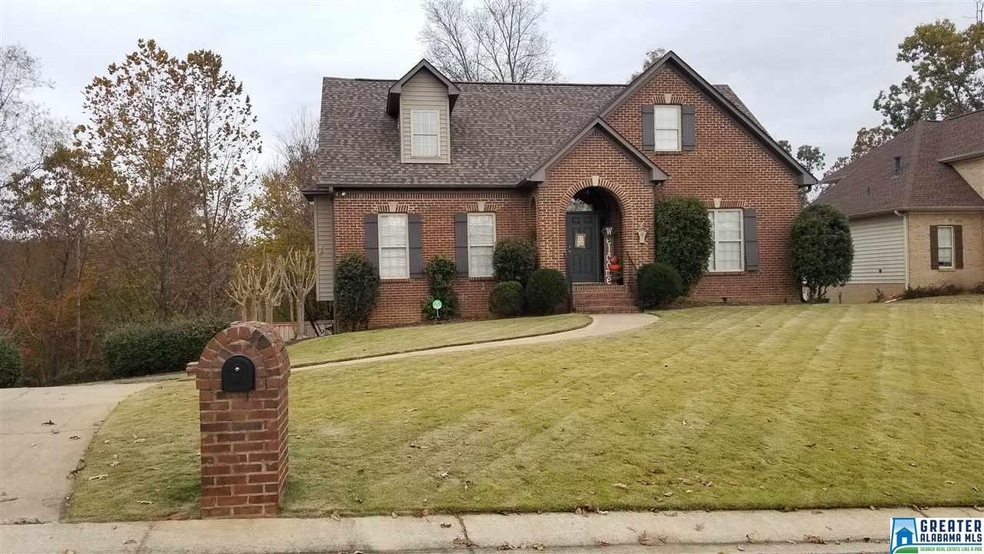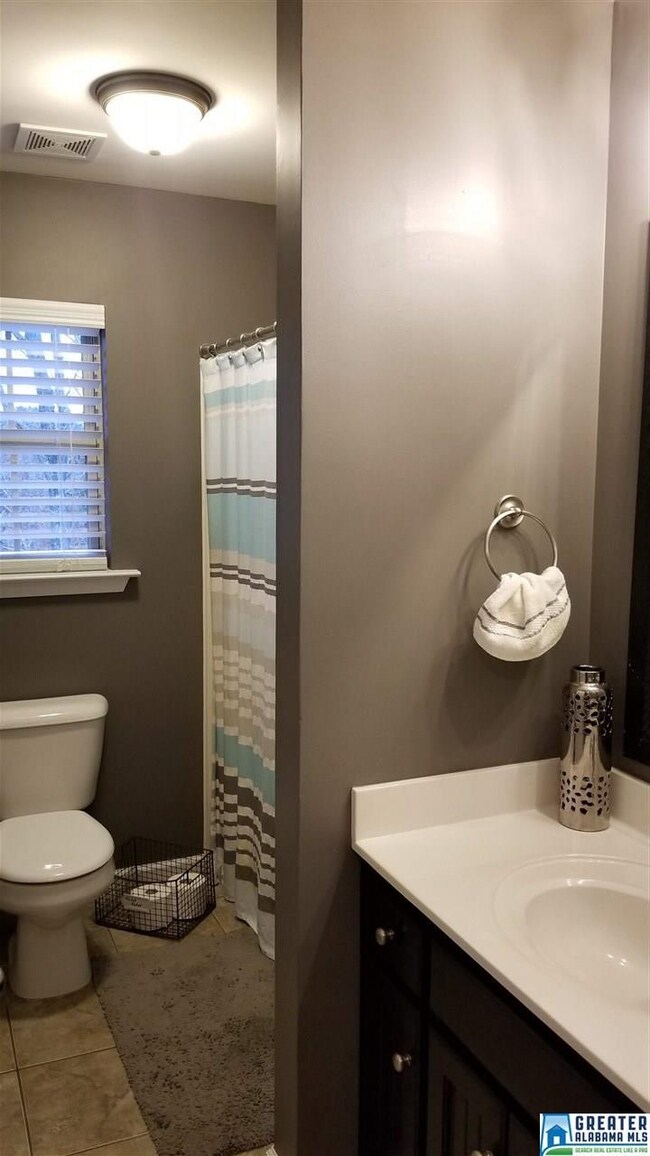
3179 Cahaba Park Dr Trussville, AL 35173
Highlights
- In Ground Pool
- 1.3 Acre Lot
- Main Floor Primary Bedroom
- Paine Elementary School Rated A
- Covered Deck
- Hydromassage or Jetted Bathtub
About This Home
As of May 2025Beautiful home on a private lot with PERSONAL INGROUND POOL. This home has so much to offer. Along with the 4 bedrooms there is also a finished bonus room upstairs that is currently being used as a 5th bedroom. In the basement there is a finished media room, full bath, and a mud room leading to the pool. Off of the kitchen you will walk out to a covered and screened in deck and uncovered grilling deck. Just within the last three years the sellers have installed a new roof, new HVAC, new water heater, new sod and sprinkler system and upgraded all the appliances. The pool also has a new liner and cover. You don't want to miss out on this FUN family home in a great neighborhood and Trussville school system.
Home Details
Home Type
- Single Family
Est. Annual Taxes
- $1,420
Year Built
- Built in 2005
Lot Details
- 1.3 Acre Lot
- Cul-De-Sac
- Fenced Yard
- Sprinkler System
- Few Trees
Parking
- 2 Car Garage
- Basement Garage
- Side Facing Garage
- Driveway
Home Design
- Brick Exterior Construction
- Vinyl Siding
Interior Spaces
- 2-Story Property
- Smooth Ceilings
- Ceiling Fan
- Marble Fireplace
- Gas Fireplace
- Double Pane Windows
- Window Treatments
- Mud Room
- Family Room with Fireplace
- Dining Room
- Den
- Bonus Room
- Home Security System
- Attic
Kitchen
- Electric Oven
- Stove
- Built-In Microwave
- Dishwasher
- Kitchen Island
- Tile Countertops
Flooring
- Carpet
- Tile
- Vinyl
Bedrooms and Bathrooms
- 4 Bedrooms
- Primary Bedroom on Main
- Walk-In Closet
- Hydromassage or Jetted Bathtub
- Bathtub and Shower Combination in Primary Bathroom
- Separate Shower
- Linen Closet In Bathroom
Laundry
- Laundry Room
- Laundry on main level
- Washer and Electric Dryer Hookup
Finished Basement
- Basement Fills Entire Space Under The House
- Stone or Rock in Basement
- Recreation or Family Area in Basement
- Stubbed For A Bathroom
- Natural lighting in basement
Outdoor Features
- In Ground Pool
- Covered Deck
Utilities
- Two cooling system units
- Central Air
- Dual Heating Fuel
- Gas Water Heater
- Septic Tank
Listing and Financial Details
- Assessor Parcel Number 11-00-31-3-000-030.000
Ownership History
Purchase Details
Home Financials for this Owner
Home Financials are based on the most recent Mortgage that was taken out on this home.Purchase Details
Home Financials for this Owner
Home Financials are based on the most recent Mortgage that was taken out on this home.Purchase Details
Home Financials for this Owner
Home Financials are based on the most recent Mortgage that was taken out on this home.Purchase Details
Home Financials for this Owner
Home Financials are based on the most recent Mortgage that was taken out on this home.Purchase Details
Similar Homes in Trussville, AL
Home Values in the Area
Average Home Value in this Area
Purchase History
| Date | Type | Sale Price | Title Company |
|---|---|---|---|
| Warranty Deed | $499,900 | None Listed On Document | |
| Warranty Deed | $461,000 | None Listed On Document | |
| Warranty Deed | $305,000 | -- | |
| Corporate Deed | $229,600 | -- | |
| Corporate Deed | $35,000 | -- |
Mortgage History
| Date | Status | Loan Amount | Loan Type |
|---|---|---|---|
| Open | $399,920 | New Conventional | |
| Previous Owner | $345,570 | New Conventional | |
| Previous Owner | $437,950 | New Conventional | |
| Previous Owner | $299,475 | FHA | |
| Previous Owner | $171,500 | Stand Alone Refi Refinance Of Original Loan | |
| Previous Owner | $164,700 | Commercial | |
| Previous Owner | $183,650 | New Conventional | |
| Previous Owner | $22,950 | Credit Line Revolving | |
| Previous Owner | $173,250 | Construction |
Property History
| Date | Event | Price | Change | Sq Ft Price |
|---|---|---|---|---|
| 05/02/2025 05/02/25 | Sold | $499,900 | 0.0% | $166 / Sq Ft |
| 03/13/2025 03/13/25 | For Sale | $499,900 | +8.4% | $166 / Sq Ft |
| 07/31/2024 07/31/24 | Sold | $461,000 | +2.5% | $153 / Sq Ft |
| 05/30/2024 05/30/24 | For Sale | $449,900 | +47.5% | $149 / Sq Ft |
| 01/31/2019 01/31/19 | Sold | $305,000 | -1.6% | $101 / Sq Ft |
| 12/11/2018 12/11/18 | Price Changed | $309,900 | -1.6% | $103 / Sq Ft |
| 12/10/2018 12/10/18 | For Sale | $314,900 | -- | $105 / Sq Ft |
Tax History Compared to Growth
Tax History
| Year | Tax Paid | Tax Assessment Tax Assessment Total Assessment is a certain percentage of the fair market value that is determined by local assessors to be the total taxable value of land and additions on the property. | Land | Improvement |
|---|---|---|---|---|
| 2024 | $2,238 | $39,380 | -- | -- |
| 2022 | $2,060 | $34,020 | $8,000 | $26,020 |
| 2021 | $1,803 | $29,870 | $8,000 | $21,870 |
| 2020 | $1,803 | $29,870 | $8,000 | $21,870 |
| 2019 | $1,540 | $25,660 | $0 | $0 |
| 2018 | $1,420 | $23,720 | $0 | $0 |
| 2017 | $1,410 | $23,560 | $0 | $0 |
| 2016 | $1,410 | $23,560 | $0 | $0 |
| 2015 | $1,410 | $23,560 | $0 | $0 |
| 2014 | $1,166 | $22,040 | $0 | $0 |
| 2013 | $1,166 | $22,040 | $0 | $0 |
Agents Affiliated with this Home
-
Missy Heard

Seller's Agent in 2025
Missy Heard
RealtySouth
(205) 202-1030
32 in this area
198 Total Sales
-
Carmen Anderson

Buyer's Agent in 2025
Carmen Anderson
Keller Williams Realty Vestavia
(907) 942-2713
3 in this area
41 Total Sales
-
Ruwena Healy

Seller Co-Listing Agent in 2024
Ruwena Healy
Keller Williams Realty Vestavia
(205) 612-8242
36 in this area
212 Total Sales
-
Tiffany Bittner

Buyer's Agent in 2024
Tiffany Bittner
ARC Realty Vestavia
(205) 253-3155
2 in this area
101 Total Sales
-
Kelli Bell

Seller's Agent in 2019
Kelli Bell
Keller Williams Realty Vestavia
(205) 994-0096
2 in this area
59 Total Sales
Map
Source: Greater Alabama MLS
MLS Number: 834319
APN: 11-00-31-3-000-030.000
- 3168 Cahaba Park Dr
- 3130 Cahaba Park Dr
- 7250 Poston Rd Unit 1
- 7262 Dollar Rd
- 3306 Cahaba Manor Dr
- 3364 Old Roper Rd
- 6702 Mossy Oak Cove Unit 1
- 6710 Mossy Oak Cove Unit 3A
- 2538 Oak Leaf Bend
- 2547 Oak Leaf Bend Unit 28A
- 6861 Lexington Oaks Dr Unit Lot 17
- 2533 Oak Leaf Bend
- 6715 Mossy Oak Cove Unit 25
- 3405 Floyd Bradford Cutoff Rd
- 7067 Roper Rd Unit 1
- 3449 Smith Sims Rd
- 7419 Royal Terrace
- 2713 Grand Oak Trail Unit 15
- 7610 Dollar Rd
- 3070 & 3080 Smith Sims Rd Unit 30






