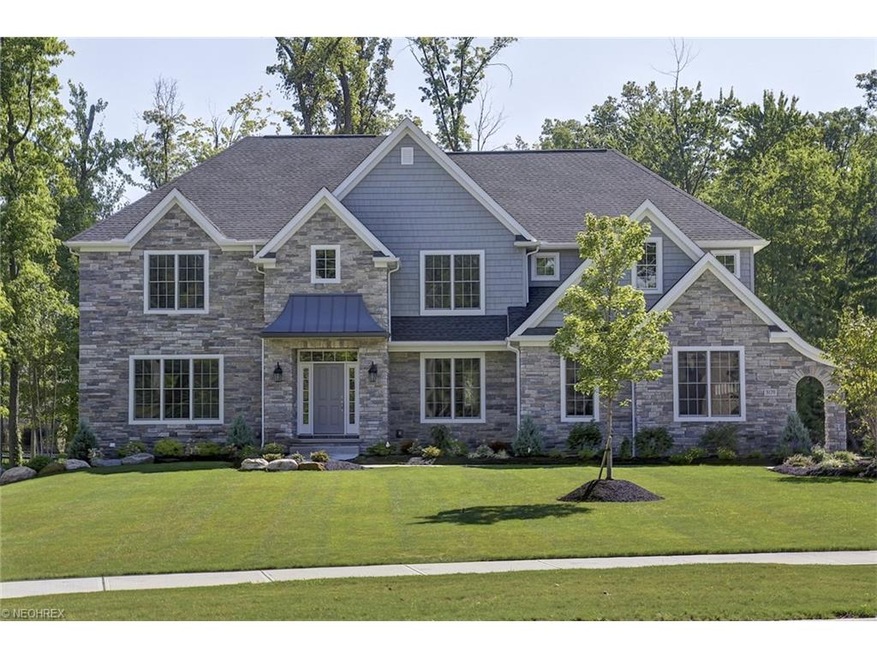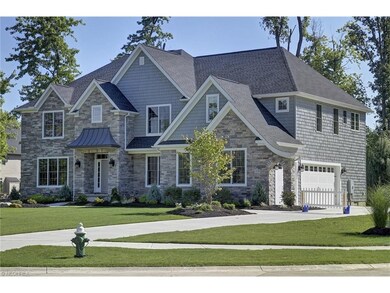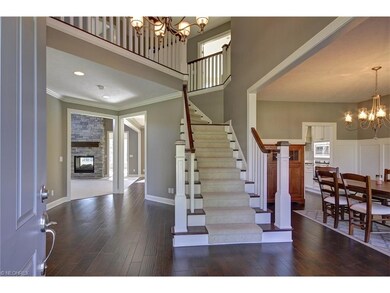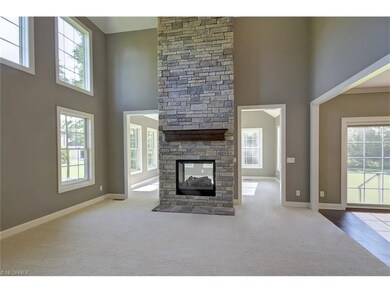
3179 Merion Ct Westlake, OH 44145
Highlights
- Golf Course Community
- Newly Remodeled
- Colonial Architecture
- Dover Intermediate School Rated A
- View of Trees or Woods
- Wooded Lot
About This Home
As of August 2024Bennett Builders new St. Andrews model home was professionally decorated and situated on picturesque cul-de-sac of fine custom built homes. Today's new housing style and colors with stone and shake siding front accentuated with metal roof over covered entry. Grand 2-story open Foyer w/ angled staircase is flanked by formal DR w/ wood paneling and Front Office/Study/Bedroom w/ connecting Full Bath and large custom tiled shower. Vaulted Great Rm shares 2-sided stone 2-story stone fireplace with rear Sun Rm, bright and airy w/ windows overlooking the HUGE rear yard. The OPEN floor plan allows Great Room to flow right into the spacious Kitchen and Dinette featuring custom cabinetry, granite countertops, stainless appliances, walk-in pantry, tiled backsplash and large island with bar seating. Mud rm houses custom built wood cubbies/lockers adjoining Half Bath and separate Laundry Rm. Second floor has four spacious bedrooms. MBR has vaulted tray ceiling, large walk-in closet, double bowl vanity with granite top, tiled soaking bathtub and large custom tiled shower with custom glass shower door enclosure. Bedroom #2 has its own private bathroom and walk-in closet. Bedrooms 3 & 4 share Jack-n-Jill Bathroom w/ separate vanity areas. Large basement adds 1,368 sq ft finished area w/ recreation rm, workout fitness room and half bath. Professional landscaping and lawn irrigation system installed. $20,000 brick paver patio with fire pit and stone seating walls being installed late May.
Last Agent to Sell the Property
Keller Williams Citywide License #2004000516 Listed on: 07/04/2016

Last Buyer's Agent
Maureene Gibson
Deleted Agent License #2010003202
Home Details
Home Type
- Single Family
Est. Annual Taxes
- $17,807
Year Built
- Built in 2016 | Newly Remodeled
Lot Details
- 0.61 Acre Lot
- Lot Dimensions are 120x245
- Cul-De-Sac
- West Facing Home
- Sprinkler System
- Wooded Lot
HOA Fees
- $17 Monthly HOA Fees
Home Design
- Colonial Architecture
- Asphalt Roof
- Metal Roof
- Stone Siding
- Vinyl Construction Material
Interior Spaces
- 5,415 Sq Ft Home
- 2-Story Property
- 1 Fireplace
- Views of Woods
Kitchen
- Built-In Oven
- Range
- Microwave
- Dishwasher
- Disposal
Bedrooms and Bathrooms
- 5 Bedrooms
Finished Basement
- Basement Fills Entire Space Under The House
- Sump Pump
Home Security
- Carbon Monoxide Detectors
- Fire and Smoke Detector
Parking
- 3 Car Attached Garage
- Garage Door Opener
Utilities
- Forced Air Heating and Cooling System
- Heating System Uses Gas
Community Details
Overview
- Association fees include insurance, landscaping
- Country Club Estates Community
Amenities
- Shops
Recreation
- Golf Course Community
- Park
Ownership History
Purchase Details
Home Financials for this Owner
Home Financials are based on the most recent Mortgage that was taken out on this home.Purchase Details
Home Financials for this Owner
Home Financials are based on the most recent Mortgage that was taken out on this home.Similar Homes in Westlake, OH
Home Values in the Area
Average Home Value in this Area
Purchase History
| Date | Type | Sale Price | Title Company |
|---|---|---|---|
| Warranty Deed | $1,395,000 | Ohio Real Title | |
| Warranty Deed | $879,800 | Ohio Real Title |
Mortgage History
| Date | Status | Loan Amount | Loan Type |
|---|---|---|---|
| Open | $1,118,500 | New Conventional | |
| Closed | $1,116,000 | New Conventional | |
| Previous Owner | $229,900 | Adjustable Rate Mortgage/ARM |
Property History
| Date | Event | Price | Change | Sq Ft Price |
|---|---|---|---|---|
| 07/07/2025 07/07/25 | Price Changed | $1,470,000 | -1.7% | -- |
| 06/13/2025 06/13/25 | For Sale | $1,495,000 | +7.2% | -- |
| 08/08/2024 08/08/24 | Sold | $1,395,000 | -0.4% | $235 / Sq Ft |
| 07/11/2024 07/11/24 | Pending | -- | -- | -- |
| 05/31/2024 05/31/24 | For Sale | $1,400,000 | +59.1% | $236 / Sq Ft |
| 08/07/2017 08/07/17 | Sold | $879,900 | -2.1% | $162 / Sq Ft |
| 07/15/2017 07/15/17 | Pending | -- | -- | -- |
| 07/04/2016 07/04/16 | For Sale | $899,000 | -- | $166 / Sq Ft |
Tax History Compared to Growth
Tax History
| Year | Tax Paid | Tax Assessment Tax Assessment Total Assessment is a certain percentage of the fair market value that is determined by local assessors to be the total taxable value of land and additions on the property. | Land | Improvement |
|---|---|---|---|---|
| 2024 | $17,807 | $375,900 | $63,385 | $312,515 |
| 2023 | $17,563 | $316,960 | $61,740 | $255,220 |
| 2022 | $17,282 | $316,960 | $61,740 | $255,220 |
| 2021 | $17,304 | $316,960 | $61,740 | $255,220 |
| 2020 | $18,493 | $310,730 | $60,520 | $250,220 |
| 2019 | $17,931 | $887,800 | $172,900 | $714,900 |
| 2018 | $10,779 | $310,730 | $60,520 | $250,220 |
| 2017 | $15,748 | $249,380 | $56,700 | $192,680 |
| 2016 | $15,668 | $56,700 | $56,700 | $0 |
| 2015 | -- | $56,700 | $56,700 | $0 |
Agents Affiliated with this Home
-
Craig Cantrall

Seller's Agent in 2025
Craig Cantrall
Chestnut Hill Realty, Inc.
(216) 249-2021
1 in this area
146 Total Sales
-
Brian Cantrall

Seller Co-Listing Agent in 2025
Brian Cantrall
Chestnut Hill Realty, Inc.
(216) 367-2742
1 in this area
82 Total Sales
-
Allie Carr

Seller's Agent in 2024
Allie Carr
Berkshire Hathaway HomeServices Professional Realty
(216) 952-8884
9 in this area
369 Total Sales
-
Seth Young
S
Buyer's Agent in 2024
Seth Young
Century 21 Premiere Properties, Inc.
(216) 455-7677
2 in this area
202 Total Sales
-
Greg Erlanger

Seller's Agent in 2017
Greg Erlanger
Keller Williams Citywide
(440) 892-2211
84 in this area
3,831 Total Sales
-
M
Buyer's Agent in 2017
Maureene Gibson
Deleted Agent
Map
Source: MLS Now
MLS Number: 3823692
APN: 216-05-057
- 3270 Bradley Rd
- 3133 Waterfall Way
- 3088 Waterfall Way
- 30590 Royal Woods Place
- 31022 Inverness Cir
- 30739 Hilliard Blvd
- 2847 Rocky Ridge Dr
- 2681 Rocky Ridge Dr Unit SL 160
- 2891 Rocky Ridge Dr
- 2705 Rocky Ridge Dr
- 2675 Rocky Ridge Dr Unit Lot 159
- 2670 Rocky Ridge Dr
- 2662 Rocky Ridge Dr Unit 157
- 2702 Rocky Ridge Dr
- 2762 Rocky Ridge Dr
- 2670 Rocky Ridge Dr Unit 156
- 2716 Rocky Ridge Dr
- 2846 Rocky Ridge Dr
- 2816 Rocky Ridge Dr
- 2800 Rocky Ridge Dr Unit 144





