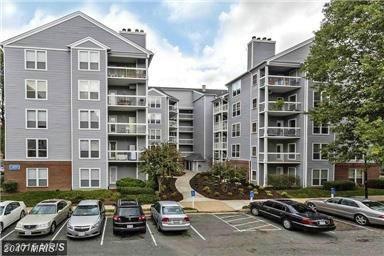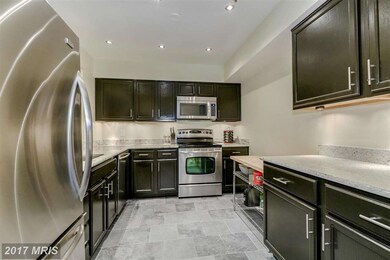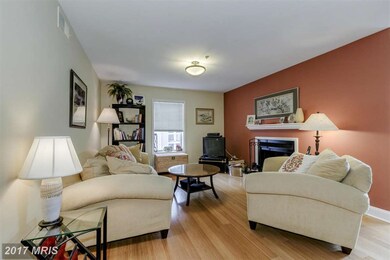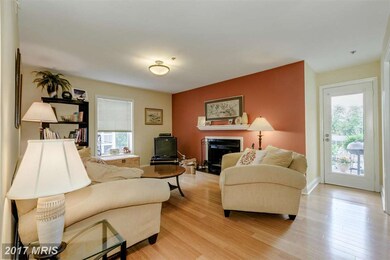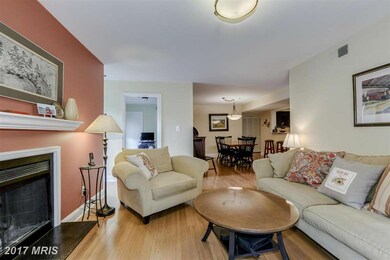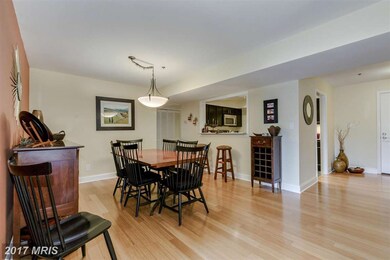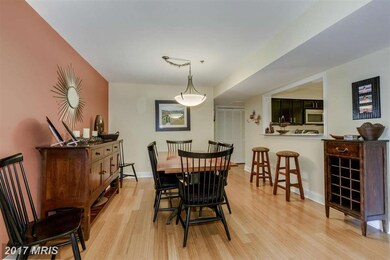
The Four Winds at Oakton 3179 Summit Square Dr Unit 2-D7 Oakton, VA 22124
Highlights
- Fitness Center
- Clubhouse
- Wood Flooring
- Oakton Elementary School Rated A
- Traditional Floor Plan
- 1 Fireplace
About This Home
As of May 2022Beautiful 2 BR, 2 BA Condo + office w/1470 Sqft, on 3rd level , bathrooms have been reno'd, custom cabinets/fixtures/lights/tile Upgraded kitchen, granite countertops, Custom tile, Recessed lights, Under cabinet lights, Stainless steel appliances, Custom lighting throughout, Freshly painted walls and trim, Custom floor molding throughout living room, dining room and bathrooms.
Last Agent to Sell the Property
Pearson Smith Realty, LLC License #0225105325 Listed on: 05/15/2015

Property Details
Home Type
- Condominium
Est. Annual Taxes
- $3,162
Year Built
- Built in 1986
HOA Fees
- $434 Monthly HOA Fees
Parking
- Unassigned Parking
Home Design
- Composite Building Materials
Interior Spaces
- 1,470 Sq Ft Home
- Property has 1 Level
- Traditional Floor Plan
- 1 Fireplace
- Window Treatments
- Combination Dining and Living Room
- Den
- Wood Flooring
Kitchen
- Breakfast Area or Nook
- Self-Cleaning Oven
- Stove
- Microwave
- Ice Maker
- Upgraded Countertops
- Disposal
Bedrooms and Bathrooms
- 2 Main Level Bedrooms
- En-Suite Primary Bedroom
- En-Suite Bathroom
- 2 Full Bathrooms
Laundry
- Laundry Room
- Dryer
- Washer
Home Security
Schools
- Oakton Elementary School
- Jackson Middle School
- Oakton High School
Utilities
- Forced Air Heating and Cooling System
- Vented Exhaust Fan
- Electric Water Heater
Additional Features
- Accessible Elevator Installed
- Property is in very good condition
Listing and Financial Details
- Home warranty included in the sale of the property
- Assessor Parcel Number 47-4-26- -123
Community Details
Overview
- Association fees include lawn maintenance, management, insurance, pool(s), snow removal, trash
- Mid-Rise Condominium
- Four Winds At Oa Community
- Four Winds At Oakton Subdivision
Amenities
- Common Area
- Clubhouse
Recreation
- Jogging Path
Security
- Fire and Smoke Detector
- Fire Sprinkler System
Ownership History
Purchase Details
Home Financials for this Owner
Home Financials are based on the most recent Mortgage that was taken out on this home.Purchase Details
Home Financials for this Owner
Home Financials are based on the most recent Mortgage that was taken out on this home.Purchase Details
Home Financials for this Owner
Home Financials are based on the most recent Mortgage that was taken out on this home.Purchase Details
Home Financials for this Owner
Home Financials are based on the most recent Mortgage that was taken out on this home.Similar Homes in the area
Home Values in the Area
Average Home Value in this Area
Purchase History
| Date | Type | Sale Price | Title Company |
|---|---|---|---|
| Deed | $375,000 | First American Title | |
| Deed | $325,000 | Commonwealth Land Ttl Ins Co | |
| Warranty Deed | $305,000 | None Available | |
| Special Warranty Deed | $376,704 | -- |
Mortgage History
| Date | Status | Loan Amount | Loan Type |
|---|---|---|---|
| Open | $375,000 | New Conventional | |
| Previous Owner | $255,000 | New Conventional | |
| Previous Owner | $260,000 | New Conventional | |
| Previous Owner | $289,750 | New Conventional | |
| Previous Owner | $210,000 | New Conventional |
Property History
| Date | Event | Price | Change | Sq Ft Price |
|---|---|---|---|---|
| 05/19/2022 05/19/22 | Sold | $375,000 | -3.8% | $255 / Sq Ft |
| 04/22/2022 04/22/22 | Pending | -- | -- | -- |
| 03/23/2022 03/23/22 | For Sale | $390,000 | +27.9% | $265 / Sq Ft |
| 08/05/2015 08/05/15 | Sold | $305,000 | -1.6% | $207 / Sq Ft |
| 05/30/2015 05/30/15 | Pending | -- | -- | -- |
| 05/16/2015 05/16/15 | For Sale | $310,000 | +1.6% | $211 / Sq Ft |
| 05/15/2015 05/15/15 | Off Market | $305,000 | -- | -- |
| 05/15/2015 05/15/15 | For Sale | $310,000 | -- | $211 / Sq Ft |
Tax History Compared to Growth
Tax History
| Year | Tax Paid | Tax Assessment Tax Assessment Total Assessment is a certain percentage of the fair market value that is determined by local assessors to be the total taxable value of land and additions on the property. | Land | Improvement |
|---|---|---|---|---|
| 2024 | $4,145 | $357,750 | $72,000 | $285,750 |
| 2023 | $4,037 | $357,750 | $72,000 | $285,750 |
| 2022 | $4,189 | $366,360 | $73,000 | $293,360 |
| 2021 | $3,908 | $333,050 | $67,000 | $266,050 |
| 2020 | $4,259 | $320,240 | $64,000 | $256,240 |
| 2019 | $3,572 | $301,790 | $61,000 | $240,790 |
| 2018 | $3,367 | $292,780 | $59,000 | $233,780 |
| 2017 | $3,361 | $289,470 | $58,000 | $231,470 |
| 2016 | $3,289 | $283,930 | $57,000 | $226,930 |
| 2015 | $3,169 | $283,930 | $57,000 | $226,930 |
| 2014 | $3,162 | $283,930 | $57,000 | $226,930 |
Agents Affiliated with this Home
-

Seller's Agent in 2022
Dianne Misleh
Weichert Corporate
(703) 298-5573
2 in this area
17 Total Sales
-

Buyer's Agent in 2022
Reema Riat
KW United
(703) 342-2885
1 in this area
8 Total Sales
-
L
Seller's Agent in 2015
Lisa Hall
Pearson Smith Realty, LLC
(571) 242-8222
9 Total Sales
-

Buyer's Agent in 2015
Gurdeep Mangat
Century 21 New Millennium
(703) 627-8067
2 in this area
63 Total Sales
About The Four Winds at Oakton
Map
Source: Bright MLS
MLS Number: 1003702663
APN: 0474-26-0123
- 3179 Summit Square Dr Unit 2-B5
- 10248 Appalachian Cir Unit 1-D7
- 3176 Summit Square Dr Unit 4-D7
- 10224 Baltusrol Ct
- 10300 Bushman Dr Unit 102
- 10300 Bushman Dr Unit 209
- 3123 Valentino Ct
- 2817 Jermantown Rd Unit 510
- 10147 Valentino Dr
- 10127 Turnberry Place
- 3116 Windwood Farms Dr
- 3112 Fair Woods Pkwy
- 10130 Blake Ln
- 10818 Willow Crescent Dr
- 10455 White Granite Ct
- 10019 Cavalry Dr
- 2930 Jermantown Rd Unit 13
- 10054 Oakton Terrace Rd
- 3141 Flintlock Rd
- 9988 Cyrandall Dr
