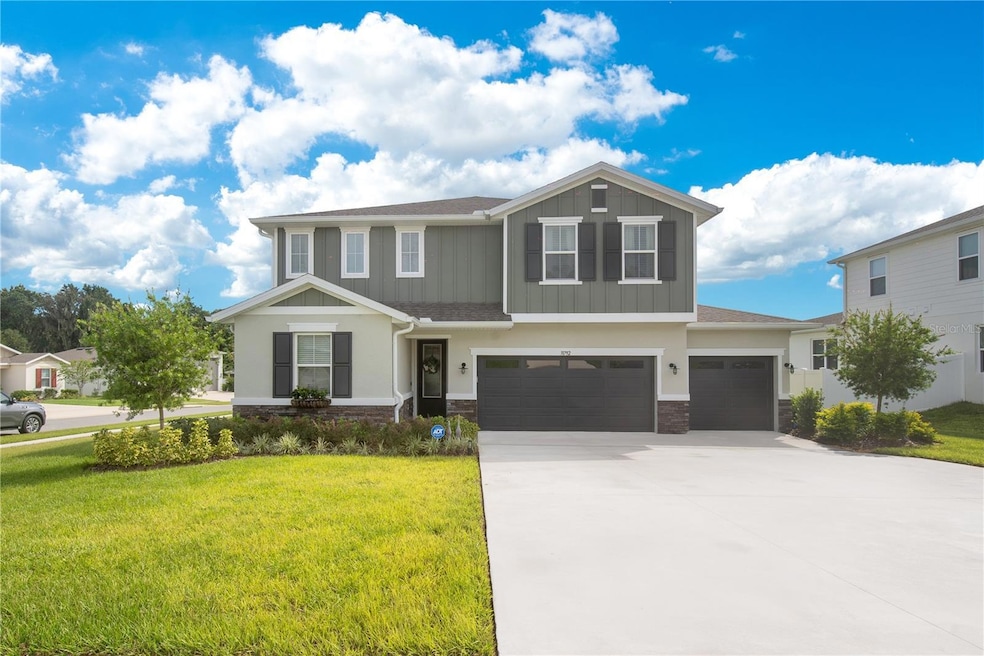
31792 Broadwater Ave Leesburg, FL 34748
Estimated payment $2,992/month
Highlights
- Open Floorplan
- Family Room Off Kitchen
- Walk-In Closet
- End Unit
- 3 Car Attached Garage
- Living Room
About This Home
One or more photo(s) has been virtually staged. Welcome to this Stunning Home located in a desirable recently built neighborhood! This spacious 5 bedrooms 3 bathroom built by Richmond American Homes and floor model Moonstone is complemented with a blend of elegance, style and luxury built in 2022. Seated on a spacious corner lot with a screened lanai and 3 car garage. Features modern living with an open concept ready for entertaining/hosting for endless family fun and or a growing family. Home offers luxurious upgrades throughout, downstairs bedroom and full bathroom with tile throughout and an upstairs loft ideal for game or theater room. Step into luxury with this custom designed master walk-in closet that caters to your organizational needs and style. Excellent and convenient location close to shops, restaurants, entertainment options and Top-rated schools. Don’t miss out on this opportunity to make this beautiful property a Great Investment. Buyers and/or buyer's agent must verify room sizes and HOA information. ***Property is currently leased ($2,600). Lease expires on July 31, 2026***
Listing Agent
MAGNUS REALTY GROUP LLC Brokerage Phone: 407-286-6042 License #3224844 Listed on: 02/18/2025
Co-Listing Agent
MAGNUS REALTY GROUP LLC Brokerage Phone: 407-286-6042 License #3450331
Home Details
Home Type
- Single Family
Est. Annual Taxes
- $3,254
Year Built
- Built in 2022
Lot Details
- 9,454 Sq Ft Lot
- North Facing Home
HOA Fees
- $70 Monthly HOA Fees
Parking
- 3 Car Attached Garage
Home Design
- Block Foundation
- Slab Foundation
- Shingle Roof
- Stucco
Interior Spaces
- 2,868 Sq Ft Home
- 2-Story Property
- Open Floorplan
- Window Treatments
- Sliding Doors
- Family Room Off Kitchen
- Living Room
- Dining Room
- Laundry Room
Kitchen
- Microwave
- Dishwasher
- Disposal
Flooring
- Carpet
- Ceramic Tile
- Luxury Vinyl Tile
Bedrooms and Bathrooms
- 5 Bedrooms
- Walk-In Closet
- 3 Full Bathrooms
Utilities
- Central Heating and Cooling System
- Cable TV Available
Community Details
- Leland Management / Carissa Association, Phone Number (352) 218-9687
- Seasons/Pk Hill Subdivision
Listing and Financial Details
- Visit Down Payment Resource Website
- Tax Lot 78
- Assessor Parcel Number 21-19-25-0100-000-07800
Map
Home Values in the Area
Average Home Value in this Area
Tax History
| Year | Tax Paid | Tax Assessment Tax Assessment Total Assessment is a certain percentage of the fair market value that is determined by local assessors to be the total taxable value of land and additions on the property. | Land | Improvement |
|---|---|---|---|---|
| 2025 | $638 | $239,650 | -- | -- |
| 2024 | $638 | $239,650 | -- | -- |
| 2023 | $638 | $225,901 | $0 | $0 |
| 2022 | $637 | $37,800 | $37,800 | $0 |
| 2021 | $638 | $38,040 | $0 | $0 |
| 2020 | $0 | $0 | $0 | $0 |
Property History
| Date | Event | Price | Change | Sq Ft Price |
|---|---|---|---|---|
| 07/18/2025 07/18/25 | Rented | $2,600 | -10.3% | -- |
| 06/26/2025 06/26/25 | Under Contract | -- | -- | -- |
| 06/19/2025 06/19/25 | Price Changed | $2,900 | 0.0% | $1 / Sq Ft |
| 06/19/2025 06/19/25 | For Rent | $2,900 | 0.0% | -- |
| 06/18/2025 06/18/25 | Price Changed | $479,000 | 0.0% | $167 / Sq Ft |
| 06/18/2025 06/18/25 | For Sale | $479,000 | 0.0% | $167 / Sq Ft |
| 05/28/2025 05/28/25 | Off Market | $3,250 | -- | -- |
| 05/17/2025 05/17/25 | For Rent | $3,250 | 0.0% | -- |
| 05/15/2025 05/15/25 | Off Market | $3,250 | -- | -- |
| 05/02/2025 05/02/25 | Off Market | $499,900 | -- | -- |
| 05/02/2025 05/02/25 | Pending | -- | -- | -- |
| 04/11/2025 04/11/25 | Price Changed | $499,900 | 0.0% | $174 / Sq Ft |
| 04/11/2025 04/11/25 | For Rent | $3,250 | 0.0% | -- |
| 03/28/2025 03/28/25 | Price Changed | $519,000 | -0.2% | $181 / Sq Ft |
| 03/28/2025 03/28/25 | Price Changed | $520,000 | -2.8% | $181 / Sq Ft |
| 02/18/2025 02/18/25 | For Sale | $535,000 | -- | $187 / Sq Ft |
Similar Homes in Leesburg, FL
Source: Stellar MLS
MLS Number: S5120866
APN: 21-19-25-0100-000-07800
- 8073 Cherrystone St
- 8060 Cherrystone St
- 31760 Broadwater Ave
- 7716 Park Hill Ave
- 31707 Broadwater Ave
- 31748 Parkdale Dr
- 7838 Sloewood Dr
- 7732 Sloewood Dr
- 7642 Park Hill Ave
- 2705 Athens Dr
- 31920 Parkdale Dr
- 31517 Broadwater Ave
- 209 Round Man St
- 2617 Hollow Ln
- 1041 Bradford Ridge Dr
- 31817 Sunpark Cir
- 2451 Spring Breeze Dr
- 1012 Bradford Ridge Dr
- 288 Bent Oak Ct
- 2587 Summer Star Way
- 31767 Broadwater Ave
- 31810 Parkdale Dr
- 220 Goldie St
- 216 Goldie St
- 2700 Laurel Hollow Dr
- 2202 Lake Pointe Cir
- 205 Crestrun Loop
- 6903 Fern Cir
- 33305 Ryan Dr Unit 123
- 8508 Arbour Lake Dr
- 32511 Lake Harris Cove Ave
- 31973 Katelin Cir
- 32028 Katelin Cir
- 31998 Katelin Cir
- 210 Fernwood St
- 32021 Katelin Cir
- 1189 Bentley Rd Unit 1
- 1191 Bentley Rd Unit 3
- 1193 Bentley Rd Unit 1
- 1193 Bentley Rd Unit 4






