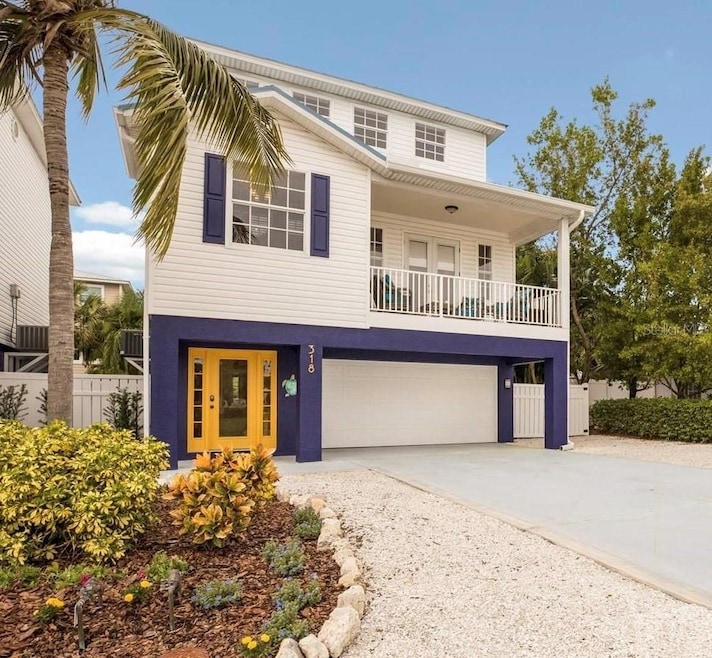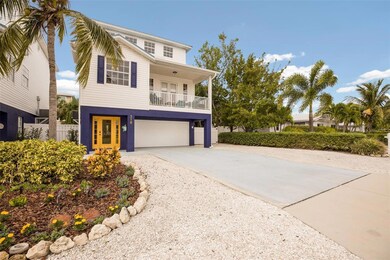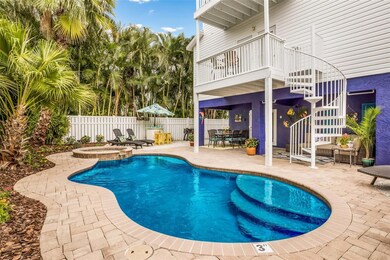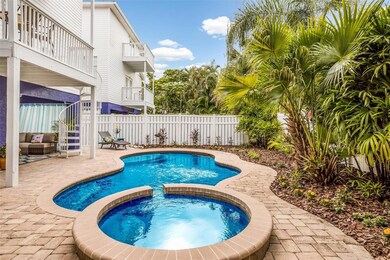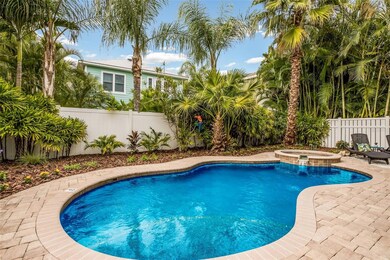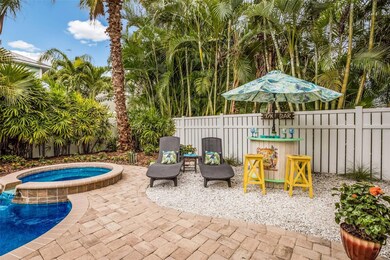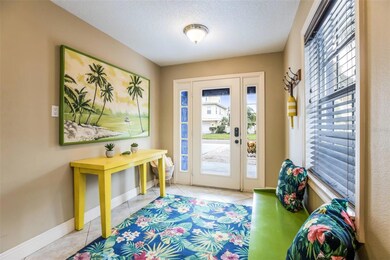318 64th St Unit B Holmes Beach, FL 34217
Estimated payment $10,058/month
Highlights
- Heated Spa
- Open Floorplan
- Property is near public transit
- Anna Maria Elementary School Rated A-
- Deck
- Cathedral Ceiling
About This Home
Coastal Charm Meets Island Living in Holmes Beach!
Welcome to this elevated 3-bedroom, 2-bath home on Anna Maria Island. Bright and breezy with cathedral ceilings and an open layout, this home is filled with coastal character and thoughtful touches. The cheerful decor and elevator add to its charm and functionality, while multiple porches with cozy seating offer relaxing spots to enjoy island breezes.
Designed with families in mind, this home offers comfortable living spaces inside and out. The private backyard features a pool and spa, plus a covered area perfect for outdoor meals, game nights, or simply unwinding together after a day at the beach. Whether gathering for holidays, enjoying a weekend escape, or creating memories on family vacations, this home has all the elements to make it your own special retreat.
Located in the heart of Holmes Beach, you're surrounded by the best of Anna Maria Island—local shops, restaurants, and of course, the beach. Holmes Beach offers a friendly, laid-back vibe with everything you need close by, making it ideal for both full-time living and relaxing getaways. This is a rare opportunity to enjoy the island lifestyle in a charming, family-friendly home that truly has it all.
Listing Agent
AMI REALTY GROUP Brokerage Phone: 941-794-0204 License #3223805 Listed on: 04/18/2025
Home Details
Home Type
- Single Family
Est. Annual Taxes
- $19,360
Year Built
- Built in 2007
Lot Details
- 4,545 Sq Ft Lot
- South Facing Home
- Fenced
- Property is zoned R2
Parking
- 2 Car Attached Garage
Home Design
- Entry on the 2nd floor
- Slab Foundation
- Metal Roof
- Block Exterior
- Stucco
Interior Spaces
- 2,281 Sq Ft Home
- 2-Story Property
- Elevator
- Open Floorplan
- Furnished
- Cathedral Ceiling
- Ceiling Fan
- Blinds
- French Doors
- Great Room
Kitchen
- Eat-In Kitchen
- Breakfast Bar
- Range
- Dishwasher
- Solid Surface Countertops
Flooring
- Wood
- Carpet
- Ceramic Tile
Bedrooms and Bathrooms
- 3 Bedrooms
- 2 Full Bathrooms
- Bathtub With Separate Shower Stall
Laundry
- Laundry in unit
- Dryer
- Washer
Pool
- Heated Spa
- In Ground Spa
- Gunite Pool
- Outdoor Shower
Outdoor Features
- Balcony
- Deck
- Covered Patio or Porch
Location
- Property is near public transit
Utilities
- Central Heating and Cooling System
- Electric Water Heater
Community Details
- Property has a Home Owners Association
- Not App Subdivision
Listing and Financial Details
- Visit Down Payment Resource Website
- Tax Lot B
- Assessor Parcel Number 7237000159
Map
Home Values in the Area
Average Home Value in this Area
Tax History
| Year | Tax Paid | Tax Assessment Tax Assessment Total Assessment is a certain percentage of the fair market value that is determined by local assessors to be the total taxable value of land and additions on the property. | Land | Improvement |
|---|---|---|---|---|
| 2025 | $19,360 | $548,651 | -- | $548,651 |
| 2024 | $19,360 | $1,514,284 | -- | $1,514,284 |
| 2023 | $18,021 | $1,370,847 | $0 | $1,370,847 |
| 2022 | $15,362 | $1,143,540 | $0 | $1,143,540 |
| 2021 | $12,138 | $748,900 | $0 | $748,900 |
| 2020 | $12,351 | $726,580 | $0 | $726,580 |
| 2019 | $13,425 | $789,580 | $0 | $789,580 |
| 2018 | $13,560 | $790,250 | $0 | $0 |
| 2017 | $10,077 | $634,224 | $0 | $0 |
| 2016 | $9,178 | $545,853 | $0 | $0 |
| 2015 | $7,774 | $535,443 | $0 | $0 |
| 2014 | $7,774 | $478,461 | $0 | $0 |
| 2013 | $6,934 | $401,104 | $208,000 | $193,104 |
Property History
| Date | Event | Price | Change | Sq Ft Price |
|---|---|---|---|---|
| 08/26/2025 08/26/25 | Price Changed | $1,599,000 | -5.9% | $701 / Sq Ft |
| 04/18/2025 04/18/25 | For Sale | $1,699,000 | +119.2% | $745 / Sq Ft |
| 08/17/2018 08/17/18 | Off Market | $775,000 | -- | -- |
| 08/10/2017 08/10/17 | Pending | -- | -- | -- |
| 08/10/2017 08/10/17 | For Sale | $775,000 | 0.0% | $340 / Sq Ft |
| 08/04/2017 08/04/17 | Sold | $775,000 | -- | $340 / Sq Ft |
Purchase History
| Date | Type | Sale Price | Title Company |
|---|---|---|---|
| Warranty Deed | $775,000 | Barnes Walkers Title Inc | |
| Warranty Deed | -- | Attorney |
Mortgage History
| Date | Status | Loan Amount | Loan Type |
|---|---|---|---|
| Closed | $760,000 | Balloon |
Source: Stellar MLS
MLS Number: A4648919
APN: 72370-0015-9
- 316 64th St Unit A
- 310 62nd St Unit B
- 6203 Marina Dr
- 215 65th St
- 6250 Holmes Blvd Unit 71
- 424 62nd St
- 312 61st St Unit B
- 444 63rd St
- 6606 Holmes Blvd Unit 3
- 314 61st St
- 18 Seaside Ct
- 28 Seaside Ct
- 423 62nd St
- 440 62nd St
- 23 Seaside Ct
- 19 Seaside Ct
- 15 Seaside Ct
- 6405 Gulf Dr
- 441 62nd St
- 6806 Palm Dr
- 305 57th St Unit A
- 6400 Flotilla Dr Unit 72
- 5200 Gulf Dr Unit 504
- 4808 Gulf Dr Unit B
- 606 N Point Dr
- 3607 E Bay Dr Unit 206
- 2909 Gulf Dr Unit A
- 280 Saint Lucia Dr Unit 101
- 319 Compass Point Dr Unit 201
- 367 Compass Point Dr Unit 201
- 395 Aruba Cir Unit 203
- 395 Aruba Cir Unit 401
- 340 Sapphire Lake Dr Unit 101
- 502 Sanderling Cir
- 1318 Perico Point Cir
- 1216 Spoonbill Landings Cir
- 831 Audubon Dr
- 517 Woodstork Cir
- 971 Waterside Ln
- 1155 Edgewater Cir Unit 28
