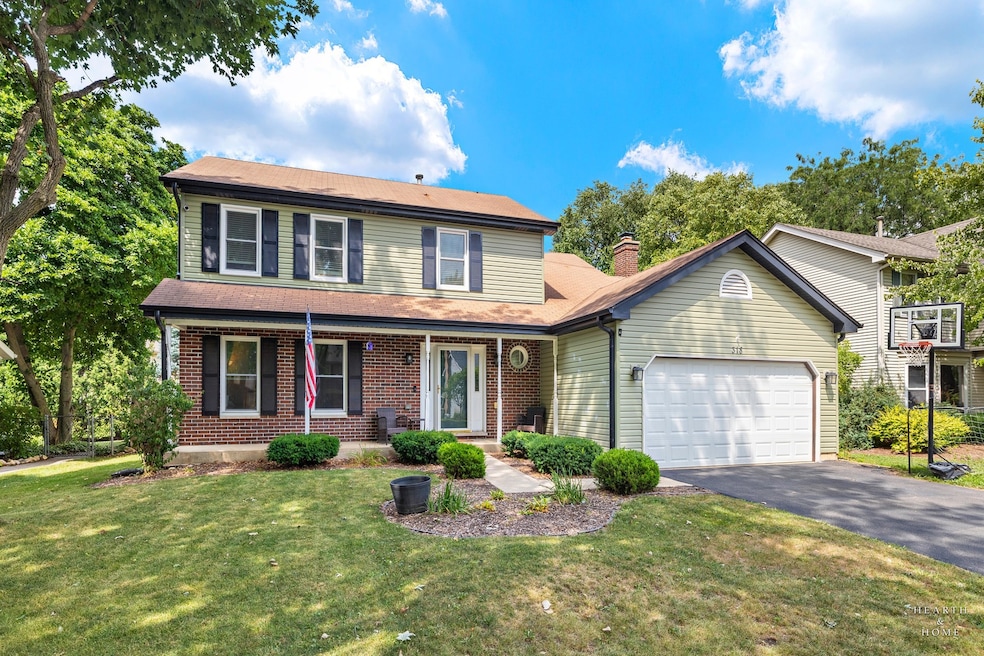
Estimated payment $2,918/month
Highlights
- Deck
- Property is near a park
- Living Room
- Cary Grove High School Rated A
- Breakfast Bar
- 2-minute walk to Hillside Prairie Park
About This Home
Come see this beautiful 4 bedroom 2 1/2 bath home nestled in the very sought after town of Cary. The siding, windows, water heater, fence and driveway were all redone a few years ago. Living room, kitchen, dining room and Family room are decent size. Perfect for entertaining or just relaxing. Backyard has a deck and huge yard as well, perfect for your summer bbq's or just enjoying the some quite time. Master bedroom is very large, perfect for a king size bed and plenty of dressers. Basement is ready for your creative ideas to make it the perfect entertaining area or possibly movie watching area. Schools are very highly rated in Illinois. Just minutes from downtown Cary, or not to far to Crystal Lake. This home is close to Parks, schools, Restaurants, shopping, Metra train, golf courses and many other things to do. Schedule your showing today.
Home Details
Home Type
- Single Family
Est. Annual Taxes
- $8,862
Year Built
- Built in 1989 | Remodeled in 2023
Lot Details
- Lot Dimensions are 70x132
- Fenced
- Paved or Partially Paved Lot
Parking
- 2 Car Garage
- Driveway
- Parking Included in Price
Home Design
- Brick Exterior Construction
- Asphalt Roof
- Concrete Perimeter Foundation
Interior Spaces
- 2,300 Sq Ft Home
- 2-Story Property
- Window Screens
- Entrance Foyer
- Family Room
- Living Room
- Dining Room
- Carpet
- Basement Fills Entire Space Under The House
- Breakfast Bar
- Laundry Room
Bedrooms and Bathrooms
- 4 Bedrooms
- 4 Potential Bedrooms
Utilities
- Forced Air Heating and Cooling System
- Heating System Uses Natural Gas
Additional Features
- Deck
- Property is near a park
Community Details
- Eastgate Subdivision
Listing and Financial Details
- Homeowner Tax Exemptions
Map
Home Values in the Area
Average Home Value in this Area
Tax History
| Year | Tax Paid | Tax Assessment Tax Assessment Total Assessment is a certain percentage of the fair market value that is determined by local assessors to be the total taxable value of land and additions on the property. | Land | Improvement |
|---|---|---|---|---|
| 2024 | $8,862 | $113,234 | $23,536 | $89,698 |
| 2023 | $8,634 | $101,274 | $21,050 | $80,224 |
| 2022 | $8,892 | $100,959 | $22,076 | $78,883 |
| 2021 | $8,473 | $94,055 | $20,566 | $73,489 |
| 2020 | $8,221 | $90,725 | $19,838 | $70,887 |
Property History
| Date | Event | Price | Change | Sq Ft Price |
|---|---|---|---|---|
| 08/22/2025 08/22/25 | Pending | -- | -- | -- |
| 08/19/2025 08/19/25 | For Sale | $400,000 | +85.2% | $174 / Sq Ft |
| 01/25/2019 01/25/19 | Sold | $216,000 | +0.5% | $94 / Sq Ft |
| 12/12/2018 12/12/18 | Pending | -- | -- | -- |
| 11/21/2018 11/21/18 | For Sale | $214,900 | 0.0% | $93 / Sq Ft |
| 11/19/2018 11/19/18 | Pending | -- | -- | -- |
| 11/15/2018 11/15/18 | For Sale | $214,900 | 0.0% | $93 / Sq Ft |
| 12/28/2016 12/28/16 | Rented | $2,095 | 0.0% | -- |
| 11/18/2016 11/18/16 | For Rent | $2,095 | 0.0% | -- |
| 08/23/2013 08/23/13 | Sold | $190,000 | -9.1% | $83 / Sq Ft |
| 08/01/2013 08/01/13 | Pending | -- | -- | -- |
| 07/25/2013 07/25/13 | Price Changed | $209,000 | -4.6% | $91 / Sq Ft |
| 06/20/2013 06/20/13 | For Sale | $219,000 | -- | $95 / Sq Ft |
Purchase History
| Date | Type | Sale Price | Title Company |
|---|---|---|---|
| Warranty Deed | $216,000 | Attorney | |
| Warranty Deed | $190,000 | Nlt Title Llc | |
| Interfamily Deed Transfer | -- | -- |
Mortgage History
| Date | Status | Loan Amount | Loan Type |
|---|---|---|---|
| Open | $50,000 | Credit Line Revolving | |
| Open | $213,000 | New Conventional | |
| Closed | $212,087 | FHA | |
| Previous Owner | $7,500 | Stand Alone Second | |
| Previous Owner | $135,665 | New Conventional | |
| Previous Owner | $83,000 | Unknown | |
| Previous Owner | $86,000 | Unknown | |
| Previous Owner | $100,000 | Unknown | |
| Previous Owner | $135,000 | Unknown | |
| Previous Owner | $139,800 | Unknown | |
| Previous Owner | $152,000 | Purchase Money Mortgage |
Similar Homes in Cary, IL
Source: Midwest Real Estate Data (MRED)
MLS Number: 12447335
APN: 20-18-129-020
- 305 Bell Dr
- 129 Weaver Dr
- 124 E Main St Unit 2-3
- 130 N 1st St
- 26 Wagner Dr
- 215 S Northwest Hwy
- 116 Spring St
- 341 Cold Spring St
- 331 Cold Spring St
- 321 Cold Spring St
- LOT 02 Three Oaks Rd
- 1055 White Pine Dr
- 503 N River Rd
- 101 Charlotte Ct Unit 101
- 231 Charlotte Ct Unit 231
- 282 Charlotte Ct Unit 282
- 1712 Squirrel Trail
- 754 Westbury Dr
- 411 Park Ave
- 502 Windsor Cir






