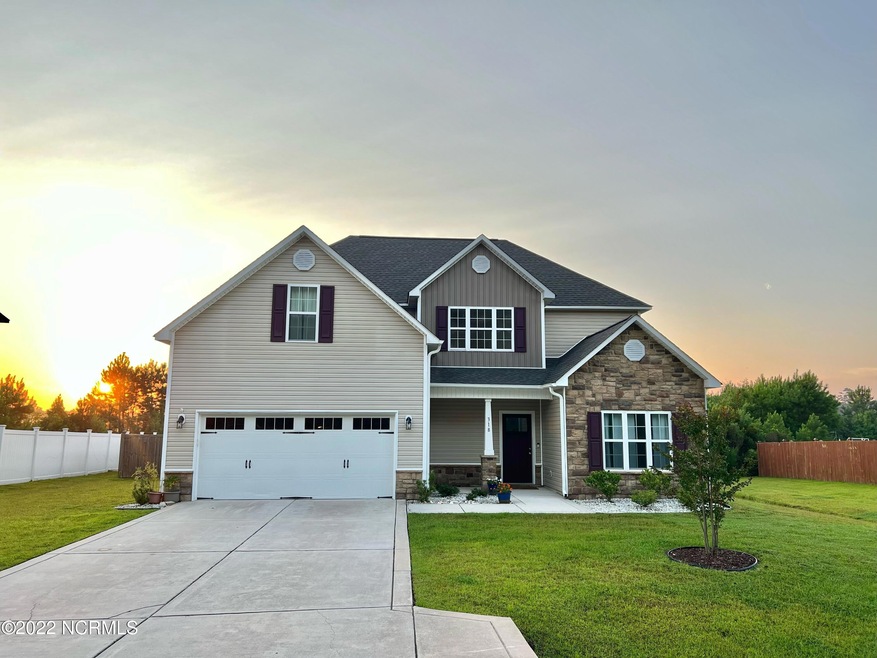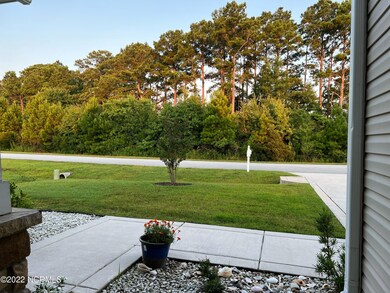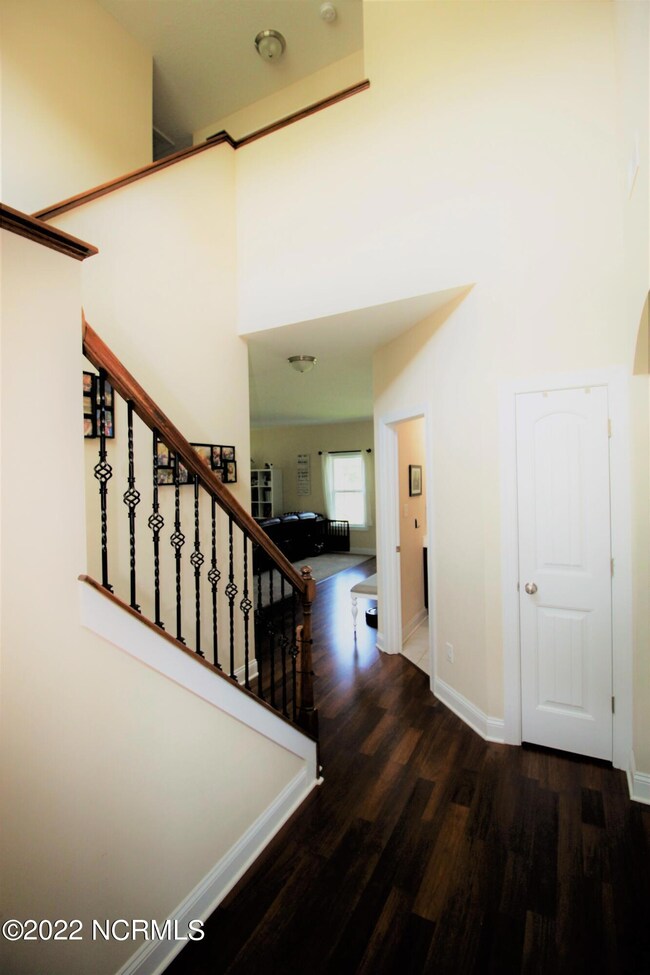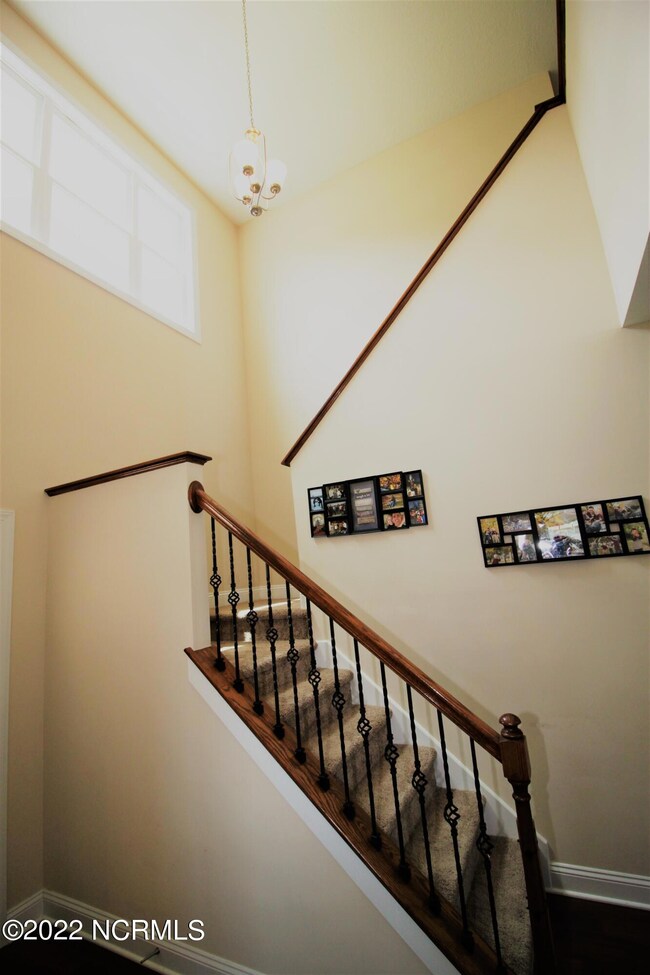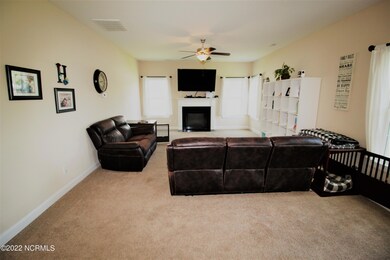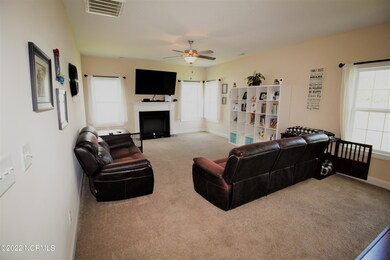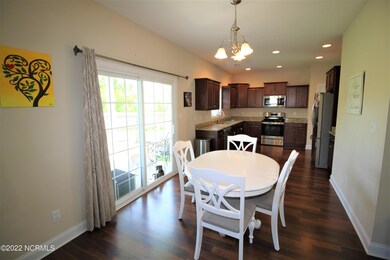
318 Catamaran Rd Swansboro, NC 28584
Highlights
- 1.08 Acre Lot
- Solid Surface Countertops
- Covered patio or porch
- 1 Fireplace
- Home Office
- Breakfast Area or Nook
About This Home
As of October 2022Motivated Seller!!!! Wonderful location in Swansboro, between Emerald Isle and Camp Lejeune, this 4 bedroom, 2.5 bath home with over 1 acre lot is everything you're looking for and more! The main floor features a formal dining room, Study or office, half bath, spacious living room with Electric fireplace, breakfast area and the kitchen with granite countertops, stainless steel appliances and a pantry. All 4 Bedrooms are located upstairs. Master has Trey Ceilings walk-in closet with built in shelving, dual vanity, stand-alone shower and soaker tub. Laundry room also located on the second floor. 4th Bedroom could be Bonus room as well. Outside you're sure to enjoy the privacy fenced in backyard, perfect for entertaining and letting the kids enjoy the outdoors. Home is Not in Swansboro City Limits.
Last Agent to Sell the Property
RE/MAX Homestead License #292617 Listed on: 07/27/2022

Last Buyer's Agent
Sally Harling
The Agency Real Estate, LLC
Home Details
Home Type
- Single Family
Est. Annual Taxes
- $2,198
Year Built
- Built in 2017
Lot Details
- 1.08 Acre Lot
- Property fronts a private road
- Fenced Yard
- Wood Fence
- Property is zoned R-10 SFR
HOA Fees
- $14 Monthly HOA Fees
Home Design
- Slab Foundation
- Wood Frame Construction
- Architectural Shingle Roof
- Stone Siding
- Vinyl Siding
- Stick Built Home
Interior Spaces
- 2,402 Sq Ft Home
- 2-Story Property
- Tray Ceiling
- Ceiling Fan
- 1 Fireplace
- Double Pane Windows
- Entrance Foyer
- Formal Dining Room
- Home Office
- Attic Access Panel
- Fire and Smoke Detector
- Laundry Room
Kitchen
- Breakfast Area or Nook
- Stove
- Built-In Microwave
- Ice Maker
- Dishwasher
- Solid Surface Countertops
- Disposal
Flooring
- Carpet
- Laminate
- Tile
Bedrooms and Bathrooms
- 4 Bedrooms
- Walk-In Closet
Parking
- 2 Car Attached Garage
- Driveway
Outdoor Features
- Covered patio or porch
Utilities
- Forced Air Zoned Heating and Cooling System
- Electric Water Heater
Community Details
- Watercrest Landing Subdivision
- Maintained Community
Listing and Financial Details
- Assessor Parcel Number 161461
Ownership History
Purchase Details
Home Financials for this Owner
Home Financials are based on the most recent Mortgage that was taken out on this home.Purchase Details
Home Financials for this Owner
Home Financials are based on the most recent Mortgage that was taken out on this home.Purchase Details
Home Financials for this Owner
Home Financials are based on the most recent Mortgage that was taken out on this home.Purchase Details
Similar Homes in Swansboro, NC
Home Values in the Area
Average Home Value in this Area
Purchase History
| Date | Type | Sale Price | Title Company |
|---|---|---|---|
| Warranty Deed | $385,000 | -- | |
| Warranty Deed | $280,000 | None Available | |
| Warranty Deed | $227,000 | None Available | |
| Warranty Deed | $37,000 | None Available |
Mortgage History
| Date | Status | Loan Amount | Loan Type |
|---|---|---|---|
| Open | $342,694 | FHA | |
| Closed | $313,390 | FHA | |
| Previous Owner | $289,976 | VA | |
| Previous Owner | $222,888 | FHA |
Property History
| Date | Event | Price | Change | Sq Ft Price |
|---|---|---|---|---|
| 10/18/2022 10/18/22 | Sold | $385,000 | +1.3% | $160 / Sq Ft |
| 09/12/2022 09/12/22 | Pending | -- | -- | -- |
| 09/09/2022 09/09/22 | Price Changed | $380,000 | -1.3% | $158 / Sq Ft |
| 09/08/2022 09/08/22 | For Sale | $385,000 | 0.0% | $160 / Sq Ft |
| 08/12/2022 08/12/22 | Pending | -- | -- | -- |
| 07/29/2022 07/29/22 | Price Changed | $385,000 | -2.5% | $160 / Sq Ft |
| 07/27/2022 07/27/22 | For Sale | $395,000 | +41.1% | $164 / Sq Ft |
| 09/08/2020 09/08/20 | Sold | $279,900 | -6.3% | $116 / Sq Ft |
| 07/12/2020 07/12/20 | Pending | -- | -- | -- |
| 03/26/2020 03/26/20 | For Sale | $298,800 | +31.6% | $124 / Sq Ft |
| 03/19/2018 03/19/18 | Sold | $227,000 | 0.0% | $95 / Sq Ft |
| 01/15/2018 01/15/18 | Pending | -- | -- | -- |
| 04/04/2017 04/04/17 | For Sale | $227,000 | -- | $95 / Sq Ft |
Tax History Compared to Growth
Tax History
| Year | Tax Paid | Tax Assessment Tax Assessment Total Assessment is a certain percentage of the fair market value that is determined by local assessors to be the total taxable value of land and additions on the property. | Land | Improvement |
|---|---|---|---|---|
| 2024 | $2,198 | $335,514 | $45,100 | $290,414 |
| 2023 | $2,198 | $335,514 | $45,100 | $290,414 |
| 2022 | $2,198 | $335,514 | $45,100 | $290,414 |
| 2021 | $1,560 | $221,260 | $37,100 | $184,160 |
| 2020 | $1,560 | $221,260 | $37,100 | $184,160 |
| 2019 | $1,560 | $221,260 | $37,100 | $184,160 |
| 2018 | $1,560 | $221,260 | $37,100 | $184,160 |
| 2017 | $203 | $30,100 | $30,100 | $0 |
Agents Affiliated with this Home
-

Seller's Agent in 2022
Edward Buzz Raines
RE/MAX
(252) 342-8668
4 in this area
99 Total Sales
-
S
Buyer's Agent in 2022
Sally Harling
The Agency Real Estate, LLC
-
C
Seller's Agent in 2020
Chas Nichol
Marketplace Housing, LLC
-

Seller's Agent in 2018
Courtney Carter
Courtney Carter Homes, LLC
(910) 915-6008
1 in this area
433 Total Sales
-
J
Buyer's Agent in 2018
Jennifer Figueredo
Coldwell Banker Spectrum Properties
Map
Source: Hive MLS
MLS Number: 100341054
APN: 1313K-56
- 324 Catamaran Rd
- 25 Pirates Cove Dr
- 4178 Freedom Way
- 12 Pirates Cove Dr
- 1476 W Corbett Ave
- 322 Leaward
- 106 Forest Ln
- 1223 W Corbett Ave
- 120 Youpon Dr
- 000 Queens Creek Rd
- 328 Ace
- 0.22 Ace Ln
- 23 Creekside Woods Dr
- 113 Quail Point Dr
- Lot 25 Windward Ln
- 113 Park Place Dr
- 143 Wildcat Pond Rd
- 3 Sloop St
- 123 Kings Pkwy
- 120 Cormorant Dr
