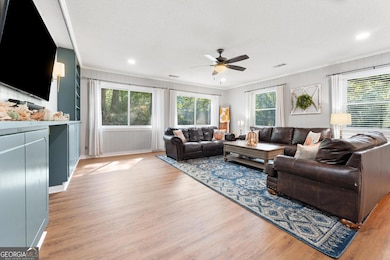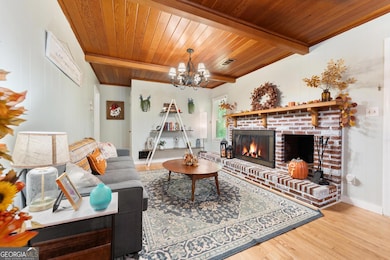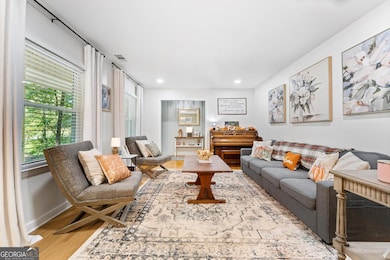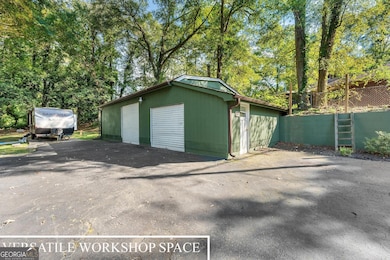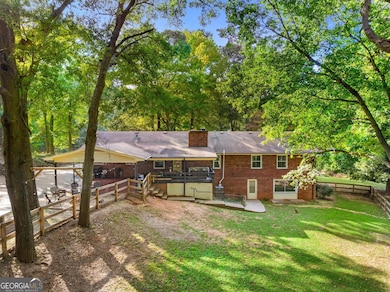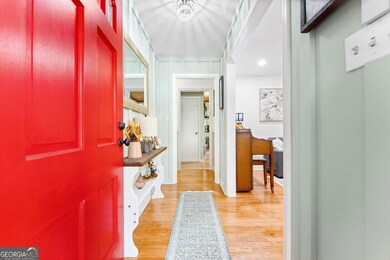318 Chandler St Hartwell, GA 30643
Estimated payment $2,400/month
Highlights
- RV or Boat Parking
- Family Room with Fireplace
- Wood Flooring
- Deck
- 2-Story Property
- Main Floor Primary Bedroom
About This Home
IMAGINE yourself living in this beautifully updated home where timeless charm meets modern convenience. Originally built in 1963 and lovingly remodeled within the last two years, this home offers the perfect blend of character and comfort. Step inside to a WELCOMING living room that flows seamlessly into the dining area ideal for hosting family dinners or lively gatherings. RELAX & UNWIND in the spacious family room. ENJOY morning coffee or wind down at night by the fire in the cozy sitting room off the breakfast nook. ENVISION cooking your favorite meals in the updated kitchen designed to bring everyone together. EXPLORE THE POSSIBILITIES in the finished basement, an expanded living space perfect for a game room, home theater, or guest retreat. Step outside and SOAK IN the beauty of mature trees framing the spacious lot. TAKE ADVANTAGE of the 997 sq ft workshop and RV pad, perfect for hobbies, storage, or weekend adventures. GATHER with friends and family by the fire pit or in the fenced backyard, where there's plenty of room to play, relax, and entertain. And the best part? You can WALK to downtown shops, dining, and community events. This isn't just a house, it's a lifestyle waiting for you to make it your own.
Home Details
Home Type
- Single Family
Est. Annual Taxes
- $1,929
Year Built
- Built in 1963
Lot Details
- 0.84 Acre Lot
- Wood Fence
- Back Yard Fenced
- Sloped Lot
Home Design
- 2-Story Property
- Composition Roof
- Four Sided Brick Exterior Elevation
Interior Spaces
- Bookcases
- Ceiling Fan
- Gas Log Fireplace
- Double Pane Windows
- Family Room with Fireplace
- 2 Fireplaces
- Combination Dining and Living Room
- Den
- Fire and Smoke Detector
- Laundry Room
Kitchen
- Breakfast Area or Nook
- Built-In Oven
- Cooktop
- Dishwasher
- Stainless Steel Appliances
Flooring
- Wood
- Tile
Bedrooms and Bathrooms
- 5 Bedrooms | 4 Main Level Bedrooms
- Primary Bedroom on Main
- Bathtub Includes Tile Surround
Finished Basement
- Interior and Exterior Basement Entry
- Fireplace in Basement
- Finished Basement Bathroom
- Natural lighting in basement
Parking
- 2 Parking Spaces
- Carport
- RV or Boat Parking
Outdoor Features
- Deck
- Separate Outdoor Workshop
- Porch
Schools
- Hartwell Elementary School
- Hart County Middle School
- Hart County High School
Utilities
- Central Heating and Cooling System
- Electric Water Heater
- High Speed Internet
Community Details
- No Home Owners Association
Map
Home Values in the Area
Average Home Value in this Area
Tax History
| Year | Tax Paid | Tax Assessment Tax Assessment Total Assessment is a certain percentage of the fair market value that is determined by local assessors to be the total taxable value of land and additions on the property. | Land | Improvement |
|---|---|---|---|---|
| 2024 | $589 | $54,601 | $2,909 | $51,692 |
| 2023 | $533 | $46,994 | $2,493 | $44,501 |
| 2022 | $705 | $42,337 | $2,198 | $40,139 |
| 2021 | $703 | $37,924 | $1,105 | $36,819 |
| 2020 | $408 | $21,052 | $1,074 | $19,978 |
| 2019 | $379 | $19,373 | $122 | $19,251 |
| 2018 | $403 | $20,393 | $122 | $20,271 |
| 2017 | $400 | $20,141 | $122 | $20,019 |
| 2016 | $438 | $21,357 | $694 | $20,663 |
| 2015 | $414 | $21,254 | $866 | $20,388 |
| 2014 | $414 | $20,865 | $564 | $20,301 |
| 2013 | -- | $17,063 | $564 | $16,499 |
Property History
| Date | Event | Price | List to Sale | Price per Sq Ft | Prior Sale |
|---|---|---|---|---|---|
| 09/24/2025 09/24/25 | For Sale | $424,000 | +60.0% | $131 / Sq Ft | |
| 07/06/2023 07/06/23 | Sold | $265,000 | -24.3% | $144 / Sq Ft | View Prior Sale |
| 06/06/2023 06/06/23 | Pending | -- | -- | -- | |
| 01/27/2023 01/27/23 | For Sale | $350,000 | -- | $191 / Sq Ft |
Purchase History
| Date | Type | Sale Price | Title Company |
|---|---|---|---|
| Trustee Deed | $97,000 | -- | |
| Quit Claim Deed | -- | -- | |
| Deed | -- | -- |
Mortgage History
| Date | Status | Loan Amount | Loan Type |
|---|---|---|---|
| Open | $70,000 | FHA |
Source: Georgia MLS
MLS Number: 10611345
APN: I70M-034
- 71 Crestwood Dr
- 83 Crestwood Dr
- 8B Forest Creek Cir
- 123 Fairview Station
- 34 Depot St Unit 25
- 34 Depot St Unit 21
- 34 Depot St Unit 22
- 34 Depot St Unit 23
- 34 Depot St Unit 24
- 34 Depot Unit 22 St
- 34 Depot Unit 25 St
- 34 Depot Unit 23 St
- 34 Depot Unit 21 St
- 34 Depot Unit 24 St
- 183 Athens St
- 2 The Oaks Dr
- 29 Highway 29
- 8A Forest Creek Cir
- 92 Benson St
- 0 Teasley St Unit 10616853
- 95 N Jackson St Unit 1
- 195 N Forest Ave
- 49 Paisley Place
- 34 Depot St Unit 11
- 184 Pecan Dr
- 411 Cade St
- 2453 Memorial Rd
- 101 Joy Ln Unit LAKEFRONT
- 1463 Beacon Light Rd
- 575 Early Dr Unit ID1335909P
- 3148 Ridge Rd
- 151 S Pointe Dr
- 182 Moore Rd
- 1767 Milltown Rd Unit ID1302833P
- 160 Hugh Dorsey Rd Unit ID1302822P
- 220 Tuscarora Trail
- 533 Tom Cobb Dr Unit ID1302828P
- 93 Snyder Dr Unit ID1302832P
- 135 Ansley Dr
- 403 Brown Rd

