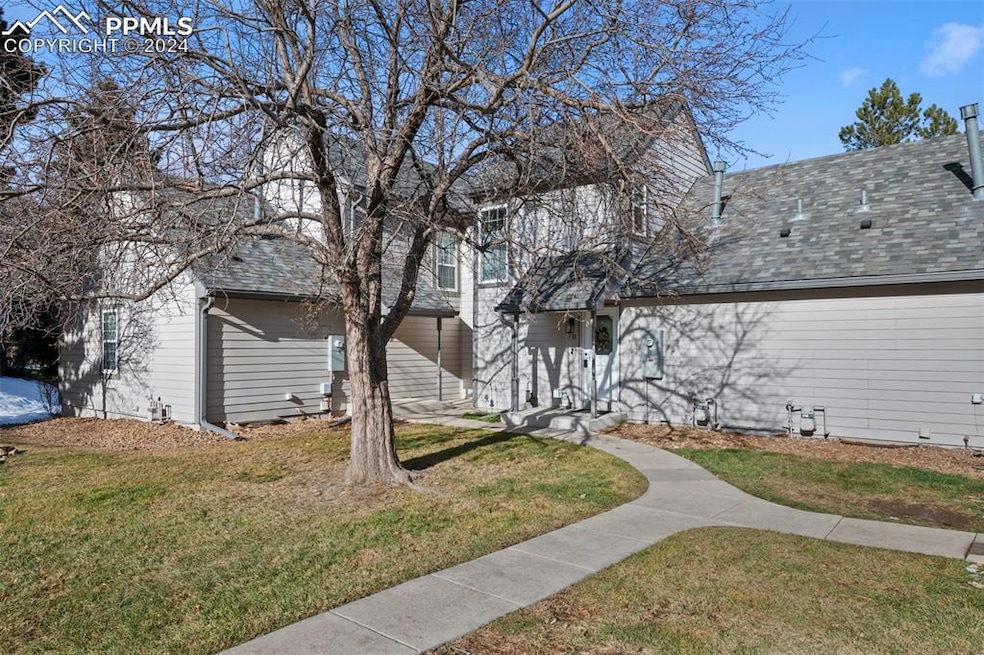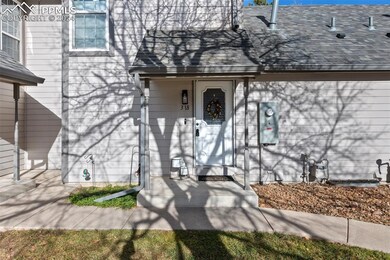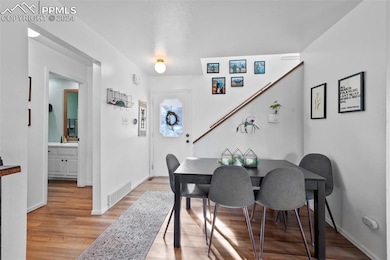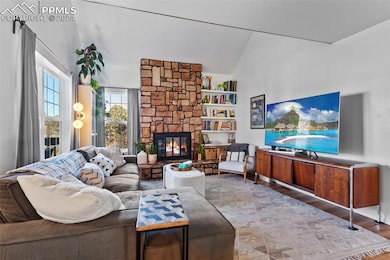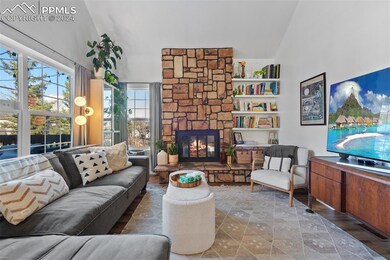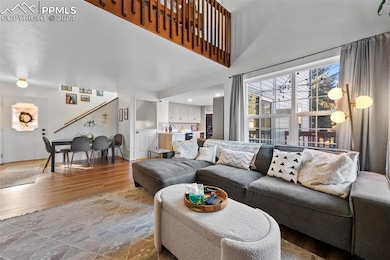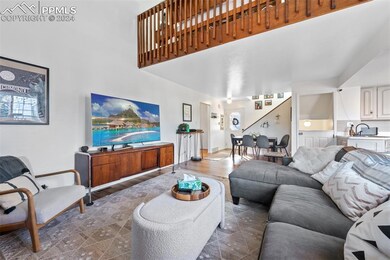
318 Cobblestone Dr Colorado Springs, CO 80906
Broadmoor Resort Community NeighborhoodHighlights
- Vaulted Ceiling
- Community Pool
- Tile Flooring
- Pinon Valley Elementary School Rated A
- 1 Car Detached Garage
- Forced Air Heating and Cooling System
About This Home
As of April 2025Welcome home to this beautifully updated townhome nestled in the highly desirable Cobblestone Community within the award-winning Cheyenne Mountain School District 12, this spacious 4-bedroom, 3-bathroom townhome offers a perfect blend of elegance, comfort, and convenience. With updates throughout and an unbeatable location, this home is move-in ready and waiting for you!
Step inside to an inviting open floor plan filled with natural light. Updated paint, newer carpet and vinyl plank flooring create a seamless flow throughout the main living areas. The vaulted living room features a gas natural stone fireplace and large windows. The kitchen opens up to the patio that features a new composite deck with beautiful views. Great for sipping your morning coffee. A convenient main-floor bedroom with a full bathroom offers flexibility for guests or a home office. The luxurious primary suite, located in the loft, is a peaceful retreat, complete with a walk-in closet and full bathroom. The walk out basement features a spacious family/recreation room, and a third and fourth bedroom, laundry room, bathroom and walk out patio. Detached private one-car garage and an additional reserved parking spot conveniently located near the front door. The HOA features a pool that is included in the monthly HOA. Situated at the foot of Cheyenne Mountain, this home is just minutes from Fort Carson, Cheyenne Mountain Zoo, Bear Creek Park, HW 115, I-25, and Broadmoor Valley Park. The Country Club of Colorado is also nearby, offering golf, pools, and other amenities with a membership (not included). Don’t miss this rare opportunity to own a meticulously maintained townhome in a serene, sought-after neighborhood with stunning views and modern updates.
Last Agent to Sell the Property
Kentwood Real Estate DTC, LLC Brokerage Phone: 303-773-3399 Listed on: 12/27/2024

Townhouse Details
Home Type
- Townhome
Est. Annual Taxes
- $1,319
Year Built
- Built in 1980
HOA Fees
- $635 Monthly HOA Fees
Parking
- 1 Car Detached Garage
Home Design
- Slab Foundation
- Shingle Roof
- Wood Siding
Interior Spaces
- 2,058 Sq Ft Home
- 3-Story Property
- Vaulted Ceiling
- Gas Fireplace
Kitchen
- Oven
- Dishwasher
Flooring
- Carpet
- Tile
- Luxury Vinyl Tile
Bedrooms and Bathrooms
- 4 Bedrooms
Basement
- Walk-Out Basement
- Basement Fills Entire Space Under The House
- Laundry in Basement
Additional Features
- 1,024 Sq Ft Lot
- Interior Unit
- Forced Air Heating and Cooling System
Community Details
Overview
- Association fees include insurance, ground maintenance, maintenance structure, snow removal, trash removal
- On-Site Maintenance
Recreation
- Community Pool
Ownership History
Purchase Details
Purchase Details
Purchase Details
Home Financials for this Owner
Home Financials are based on the most recent Mortgage that was taken out on this home.Purchase Details
Purchase Details
Home Financials for this Owner
Home Financials are based on the most recent Mortgage that was taken out on this home.Purchase Details
Home Financials for this Owner
Home Financials are based on the most recent Mortgage that was taken out on this home.Purchase Details
Home Financials for this Owner
Home Financials are based on the most recent Mortgage that was taken out on this home.Purchase Details
Home Financials for this Owner
Home Financials are based on the most recent Mortgage that was taken out on this home.Purchase Details
Purchase Details
Purchase Details
Similar Homes in Colorado Springs, CO
Home Values in the Area
Average Home Value in this Area
Purchase History
| Date | Type | Sale Price | Title Company |
|---|---|---|---|
| Warranty Deed | $334,000 | Chicago Title | |
| Special Warranty Deed | -- | None Listed On Document | |
| Warranty Deed | $350,000 | Empire Title Co Springs Llc | |
| Warranty Deed | -- | None Available | |
| Quit Claim Deed | -- | Security Title | |
| Warranty Deed | $152,500 | North American Title Co | |
| Warranty Deed | $135,000 | -- | |
| Warranty Deed | $145,000 | -- | |
| Deed | -- | -- | |
| Deed | -- | -- | |
| Deed | -- | -- | |
| Warranty Deed | $350,000 | Empire Title Co Springs Llc |
Mortgage History
| Date | Status | Loan Amount | Loan Type |
|---|---|---|---|
| Previous Owner | $332,500 | New Conventional | |
| Previous Owner | $162,000 | Unknown | |
| Previous Owner | $152,000 | Unknown | |
| Previous Owner | $148,150 | FHA | |
| Previous Owner | $97,220 | Unknown | |
| Previous Owner | $101,600 | No Value Available | |
| Previous Owner | $101,500 | No Value Available |
Property History
| Date | Event | Price | Change | Sq Ft Price |
|---|---|---|---|---|
| 04/18/2025 04/18/25 | Sold | $334,000 | -5.9% | $162 / Sq Ft |
| 04/04/2025 04/04/25 | Off Market | $355,000 | -- | -- |
| 03/12/2025 03/12/25 | Price Changed | $355,000 | -2.7% | $172 / Sq Ft |
| 12/27/2024 12/27/24 | For Sale | $365,000 | -- | $177 / Sq Ft |
Tax History Compared to Growth
Tax History
| Year | Tax Paid | Tax Assessment Tax Assessment Total Assessment is a certain percentage of the fair market value that is determined by local assessors to be the total taxable value of land and additions on the property. | Land | Improvement |
|---|---|---|---|---|
| 2024 | $1,418 | $24,530 | $5,360 | $19,170 |
| 2022 | $1,280 | $18,780 | $3,480 | $15,300 |
| 2021 | $1,352 | $19,320 | $3,580 | $15,740 |
| 2020 | $1,214 | $16,920 | $2,610 | $14,310 |
| 2019 | $1,200 | $16,920 | $2,610 | $14,310 |
| 2018 | $1,044 | $14,440 | $2,230 | $12,210 |
| 2017 | $1,040 | $14,440 | $2,230 | $12,210 |
| 2016 | $1,061 | $15,130 | $2,630 | $12,500 |
| 2015 | $1,058 | $15,130 | $2,630 | $12,500 |
| 2014 | $1,003 | $14,330 | $2,310 | $12,020 |
Agents Affiliated with this Home
-
Belinda Cox

Seller's Agent in 2025
Belinda Cox
Kentwood Real Estate DTC, LLC
(303) 704-3134
1 in this area
89 Total Sales
-
Sara Smith

Buyer's Agent in 2025
Sara Smith
LIV Sotheby's International Realty CO Springs
(719) 339-4644
1 in this area
83 Total Sales
Map
Source: Pikes Peak REALTOR® Services
MLS Number: 1818473
APN: 65061-05-090
- 384 Cobblestone Dr
- 422 Cobblestone Dr
- 426 Cobblestone Dr
- 412 Cobblestone Dr
- 416 Cobblestone Dr
- 460 Autumn Ridge Cir Unit D
- 4070 Autumn Heights Dr Unit D
- 860 London Green Way
- 4019 San Felice Point
- 4120 Autumn Heights Dr Unit A
- 4107 San Felice Point
- 920 London Green Way
- 725 Crown Point Dr
- 4325 Stonehaven Dr
- 3919 Donney Brook Ct
- 1252 Samuel Point Unit 3
- 3355 Oak Creek Dr E
- 605 Cougar Bluff Point Unit 205
- 605 Cougar Bluff Point Unit 102
- 840 Quail Lake Cir Unit 5
