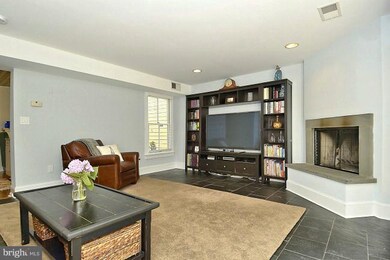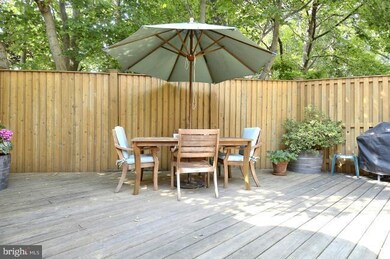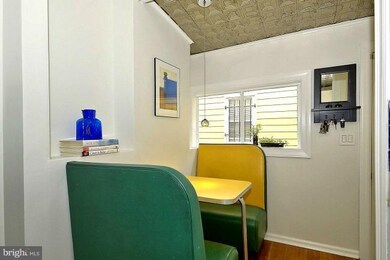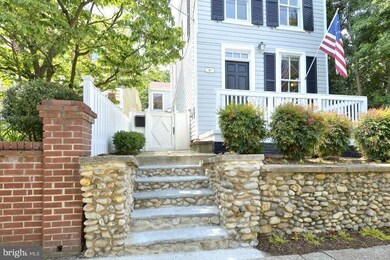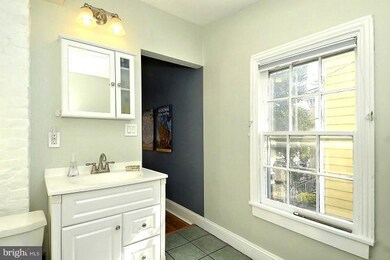
318 Commerce St Alexandria, VA 22314
Parker-Gray NeighborhoodEstimated Value: $992,954 - $1,077,000
Highlights
- Traditional Floor Plan
- Wood Flooring
- No HOA
- Traditional Architecture
- 1 Fireplace
- Breakfast Area or Nook
About This Home
As of August 2012Detached historic home in Old Town! Includes original hardwood floors, exposed brick and 1880s charm along with modern conveniences! Two-story addition includes family room with fireplace leading to a beautifully landscaped private garden. Spacious master bedroom with office/sitting room and walk-in closet. Short walk to King Street Metro, Whole Foods and shopping/restaurants on King Street.
Last Agent to Sell the Property
Corcoran McEnearney License #0225196839 Listed on: 06/12/2012

Last Buyer's Agent
Joe Himali
RLAH @properties License #520623

Home Details
Home Type
- Single Family
Est. Annual Taxes
- $6,274
Year Built
- Built in 1886 | Remodeled in 2000
Lot Details
- 1,970 Sq Ft Lot
- Picket Fence
- Back Yard Fenced
- No Through Street
- Historic Home
- Property is in very good condition
- Property is zoned CD
Parking
- On-Street Parking
Home Design
- Traditional Architecture
- Asphalt Roof
- Rubber Roof
- Wood Siding
Interior Spaces
- Property has 3 Levels
- Traditional Floor Plan
- Ceiling Fan
- Skylights
- Recessed Lighting
- 1 Fireplace
- Screen For Fireplace
- Window Treatments
- Family Room
- Living Room
- Dining Room
- Wood Flooring
Kitchen
- Breakfast Area or Nook
- Eat-In Kitchen
- Gas Oven or Range
- Ice Maker
- Dishwasher
- Disposal
Bedrooms and Bathrooms
- 2 Bedrooms
- En-Suite Primary Bedroom
- 2 Full Bathrooms
Laundry
- Front Loading Dryer
- Front Loading Washer
Unfinished Basement
- Connecting Stairway
- Sump Pump
Home Security
- Home Security System
- Fire and Smoke Detector
Outdoor Features
- Patio
- Playground
- Porch
Utilities
- Forced Air Heating and Cooling System
- Cooling System Utilizes Natural Gas
- Vented Exhaust Fan
- Natural Gas Water Heater
- Cable TV Available
Community Details
- No Home Owners Association
- Old Town Subdivision
Listing and Financial Details
- Tax Lot 318
- Assessor Parcel Number 10281000
Ownership History
Purchase Details
Home Financials for this Owner
Home Financials are based on the most recent Mortgage that was taken out on this home.Purchase Details
Home Financials for this Owner
Home Financials are based on the most recent Mortgage that was taken out on this home.Purchase Details
Home Financials for this Owner
Home Financials are based on the most recent Mortgage that was taken out on this home.Similar Homes in Alexandria, VA
Home Values in the Area
Average Home Value in this Area
Purchase History
| Date | Buyer | Sale Price | Title Company |
|---|---|---|---|
| Plotkin Richard H | $695,000 | -- | |
| Jacques Stephen C | $451,000 | -- | |
| Heffernan David | $191,000 | Island Title Corp |
Mortgage History
| Date | Status | Borrower | Loan Amount |
|---|---|---|---|
| Open | Plotkin Richard H | $70,000 | |
| Open | Plotkin Richard H | $377,000 | |
| Closed | Plotkin Richard H | $50,000 | |
| Closed | Plotkin Richard H | $452,000 | |
| Previous Owner | Jacques Stephen C | $450,000 | |
| Previous Owner | Jacques Stephen C | $360,800 | |
| Previous Owner | Heffernan David | $181,450 |
Property History
| Date | Event | Price | Change | Sq Ft Price |
|---|---|---|---|---|
| 08/02/2012 08/02/12 | Sold | $695,000 | +0.7% | $414 / Sq Ft |
| 06/14/2012 06/14/12 | Pending | -- | -- | -- |
| 06/12/2012 06/12/12 | For Sale | $689,900 | -- | $411 / Sq Ft |
Tax History Compared to Growth
Tax History
| Year | Tax Paid | Tax Assessment Tax Assessment Total Assessment is a certain percentage of the fair market value that is determined by local assessors to be the total taxable value of land and additions on the property. | Land | Improvement |
|---|---|---|---|---|
| 2024 | $11,152 | $926,824 | $538,869 | $387,955 |
| 2023 | $10,288 | $926,824 | $538,869 | $387,955 |
| 2022 | $9,850 | $887,410 | $513,208 | $374,202 |
| 2021 | $9,285 | $836,497 | $484,159 | $352,338 |
| 2020 | $9,367 | $793,598 | $456,753 | $336,845 |
| 2019 | $8,665 | $766,810 | $439,186 | $327,624 |
| 2018 | $8,340 | $738,053 | $410,429 | $327,624 |
| 2017 | $8,299 | $734,460 | $404,330 | $330,130 |
| 2016 | $7,643 | $712,256 | $392,130 | $320,126 |
| 2015 | $7,617 | $730,264 | $392,130 | $338,134 |
| 2014 | $6,888 | $660,397 | $313,704 | $346,693 |
Agents Affiliated with this Home
-
Lauren Bishop

Seller's Agent in 2012
Lauren Bishop
McEnearney Associates
(202) 361-5079
5 in this area
137 Total Sales
-

Buyer's Agent in 2012
Joe Himali
Real Living at Home
(301) 652-0643
Map
Source: Bright MLS
MLS Number: 1004027794
APN: 073.02-07-16
- 1411 Roundhouse Ln
- 312 S Payne St
- 1225 Roundhouse Ln
- 1222 Roundhouse Ln
- 1229 King St Unit 201
- 312 S Fayette St
- 1015 Duke St
- 403 Old Town Ct
- 520 John Carlyle St Unit 310
- 520 John Carlyle St Unit 104
- 1307 Queen St
- 303 N West St
- 23 Mount Vernon Ave
- 1223 Queen St
- 53 Mount Vernon Ave
- 921 Cameron St
- 811 Prince St
- 1401 Princess St
- 908 Cameron St
- 309 S Columbus St
- 318 Commerce St
- 320 Commerce St
- 316 Commerce St
- 322 Commerce St
- 314 Commerce St
- 324 Commerce St
- 326 Commerce St Unit A
- 326 Commerce St
- 310 Commerce St
- 326A Commerce St
- 326 Commerce Street A
- 326-A Commerce St
- 328 Commerce St
- 308 Commerce St
- 1415 Duke St
- 330 Commerce St
- 1429 Duke St
- 306 Commerce St
- 332 Commerce St
- 334 Commerce St

