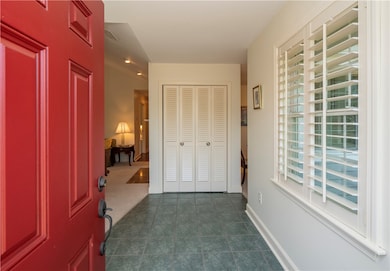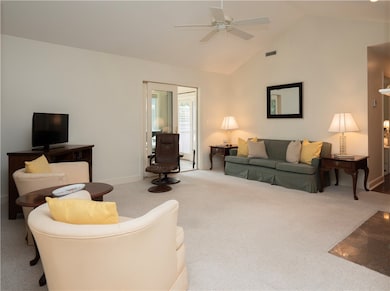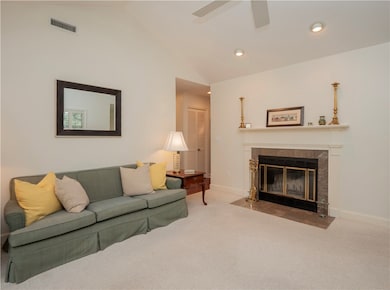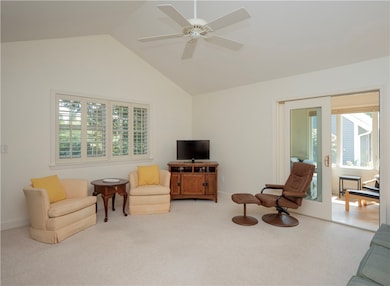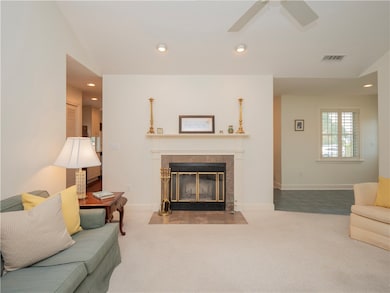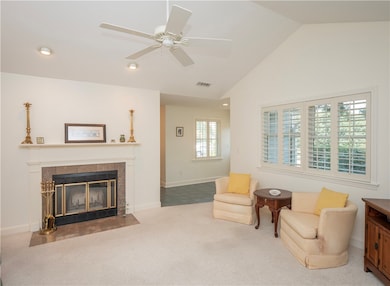318 Corey Ln Middletown, RI 02842
Estimated payment $4,725/month
Highlights
- Under Construction
- 1 Fireplace
- Thermal Windows
- Cathedral Ceiling
- Furnished
- Cul-De-Sac
About This Home
RARE FIND !! STAND ALONE CONDO IN WHITEHALL FARMS which LIVES LIKE A SINGLE-FAMILY HOME. Fully Furnished & Turn Key. Two Bedrooms and Two Bathrooms. Living Room with Fireplace and cathedral ceiling. Sunroom with Southern exposure & Radiant heat in floor; built 7 years ago. Updated Bathrooms & Kitchen. Situated on a knoll with open space behind. 1 Car garage and parking for 2 more cars outside. So many Closets and Storage in this home, engineered wood floors in Kitchen, tile in front entry. Central Air-conditioning and Gas heat. Instant heat hot water heater. Easy to show. So close to Second and Third Beaches, Sweetberry Farm and highway access. Bucolic Setting.
Listing Agent
RE/MAX Profnl. Newport, Inc. License #RES.0014529 Listed on: 10/03/2025

Property Details
Home Type
- Condominium
Est. Annual Taxes
- $5,824
Year Built
- Built in 1986 | Under Construction
HOA Fees
- $820 Monthly HOA Fees
Parking
- 1 Car Attached Garage
- Driveway
- Assigned Parking
Home Design
- Entry on the 1st floor
- Slab Foundation
- Wood Siding
- Clapboard
Interior Spaces
- 1,188 Sq Ft Home
- 1-Story Property
- Furnished
- Cathedral Ceiling
- 1 Fireplace
- Thermal Windows
Kitchen
- Oven
- Range with Range Hood
- Microwave
- Dishwasher
- Disposal
Flooring
- Carpet
- Laminate
- Ceramic Tile
Bedrooms and Bathrooms
- 2 Bedrooms
- 2 Full Bathrooms
- Bathtub with Shower
Laundry
- Laundry in unit
- Dryer
- Washer
Home Security
Utilities
- Forced Air Heating and Cooling System
- Heating System Uses Gas
- Underground Utilities
- Tankless Water Heater
- Cable TV Available
Additional Features
- Patio
- Cul-De-Sac
Listing and Financial Details
- Tax Lot 283-318
- Assessor Parcel Number 318COREYLANEMDLT
Community Details
Overview
- Association fees include ground maintenance, parking, snow removal
- 123 Units
Amenities
- Shops
- Restaurant
Pet Policy
- Pets Allowed
Security
- Storm Doors
Map
Home Values in the Area
Average Home Value in this Area
Tax History
| Year | Tax Paid | Tax Assessment Tax Assessment Total Assessment is a certain percentage of the fair market value that is determined by local assessors to be the total taxable value of land and additions on the property. | Land | Improvement |
|---|---|---|---|---|
| 2025 | $5,769 | $489,300 | $0 | $489,300 |
| 2024 | $5,510 | $489,300 | $0 | $489,300 |
| 2023 | $4,096 | $325,300 | $0 | $325,300 |
| 2022 | $3,910 | $325,300 | $0 | $325,300 |
| 2021 | $3,910 | $325,300 | $0 | $325,300 |
| 2020 | $4,139 | $300,800 | $0 | $300,800 |
| 2018 | $4,136 | $300,800 | $0 | $300,800 |
| 2016 | $3,712 | $240,700 | $0 | $240,700 |
| 2015 | $3,620 | $240,700 | $0 | $240,700 |
| 2014 | $3,378 | $210,200 | $0 | $210,200 |
| 2013 | $3,302 | $210,200 | $0 | $210,200 |
Property History
| Date | Event | Price | List to Sale | Price per Sq Ft | Prior Sale |
|---|---|---|---|---|---|
| 10/21/2025 10/21/25 | Price Changed | $649,000 | -5.8% | $546 / Sq Ft | |
| 10/03/2025 10/03/25 | For Sale | $689,000 | +76.7% | $580 / Sq Ft | |
| 05/24/2019 05/24/19 | Sold | $389,900 | 0.0% | $318 / Sq Ft | View Prior Sale |
| 04/24/2019 04/24/19 | Pending | -- | -- | -- | |
| 04/15/2019 04/15/19 | For Sale | $389,900 | -- | $318 / Sq Ft |
Purchase History
| Date | Type | Sale Price | Title Company |
|---|---|---|---|
| Warranty Deed | -- | None Available | |
| Warranty Deed | $389,900 | -- | |
| Warranty Deed | -- | -- | |
| Warranty Deed | $119,500 | -- |
Mortgage History
| Date | Status | Loan Amount | Loan Type |
|---|---|---|---|
| Previous Owner | $101,250 | No Value Available | |
| Previous Owner | $89,600 | No Value Available |
Source: State-Wide MLS
MLS Number: 1396516
APN: MIDD-000120-000000-028318
- 310 Corey Ln
- 119 Corey Ln
- 223 Corey Ln
- 980 Green End Ave
- 0 Honeyman Ave
- 476 Green End Ave
- 201 Paradise Ave
- 92 Trout Dr
- 0 Saltwood Dr
- 16 Sachuest Dr
- 10 Oceanview Dr
- 0 Wolcott Ave
- 55 John Clarke Rd Unit 8
- 202 Reservoir Rd
- 6 Wabasso Terrace
- 141 Gray Craig Rd
- 118 Wolcott Ave
- 74 Valley Rd
- 138 Green End Ave
- 24 Perry Ave
- 327 Corey Ln
- 521 Corey Ln
- 663 Aquidneck Ave
- 163 Morrison Ave
- 24 Longmeadow Ave
- 37 Concord Dr
- 53 River Run
- 267 Green End Ave
- 393 Aquidneck Ave
- 391 Aquidneck Ave
- 400 Paradise Ave
- 556 E Main Rd
- 554 E Main Rd
- 216 Gray Craig Rd Unit Cottage
- 304 3rd Beach Rd
- 331 3rd Beach Rd
- 196 Wolcott Ave Unit 2
- 5 Restmere Terrace
- 3 Baldwin Rd
- 190 E Main Rd Unit 3

