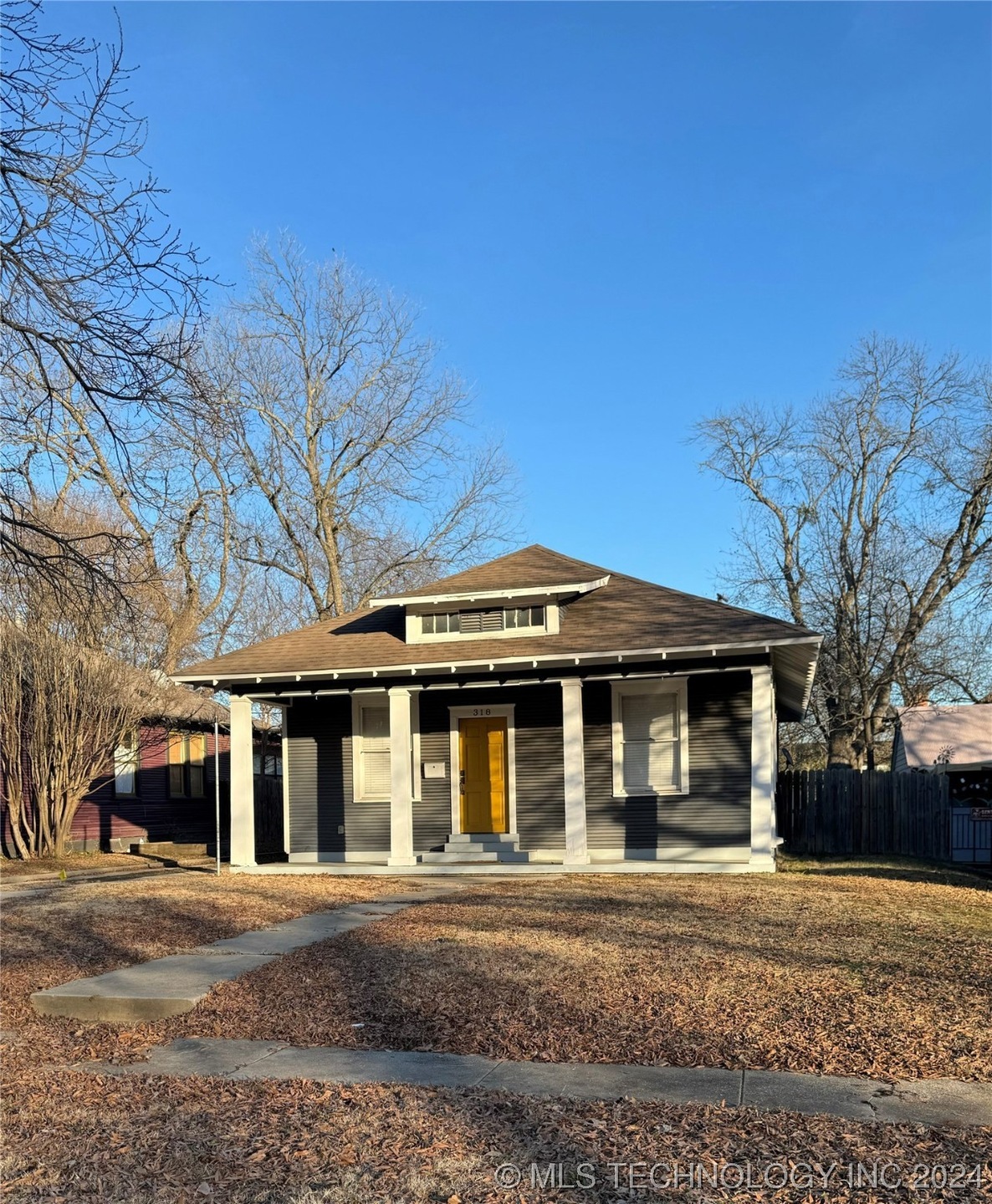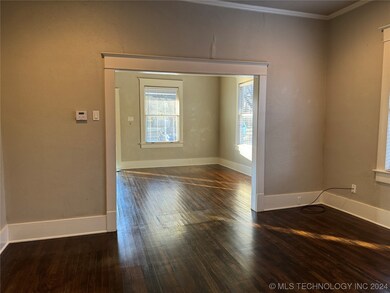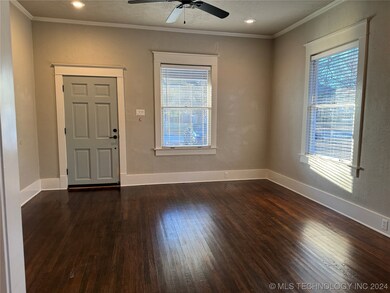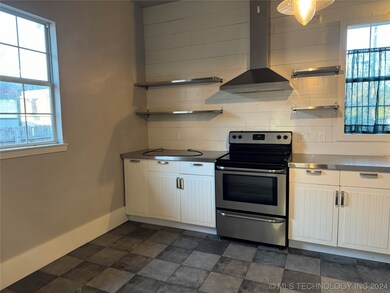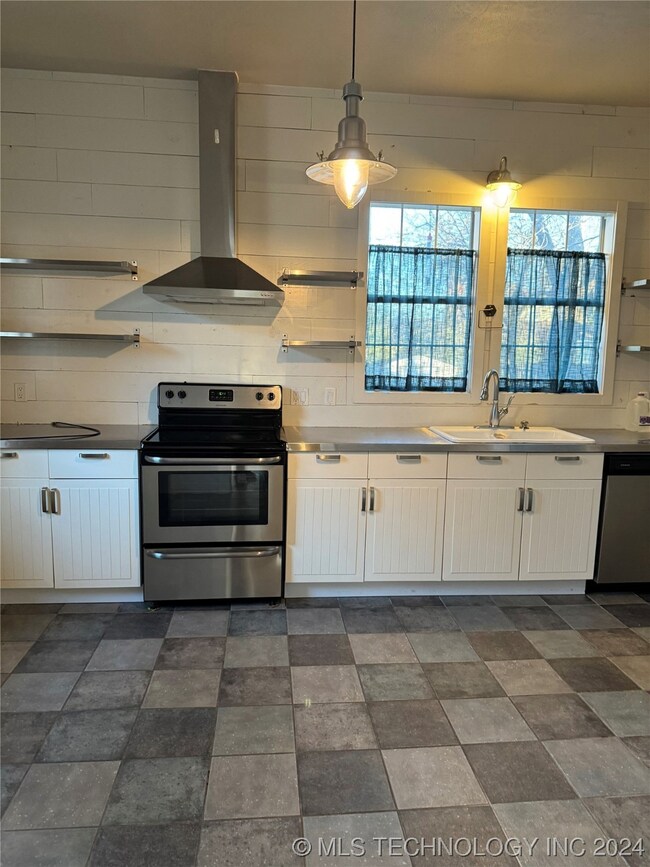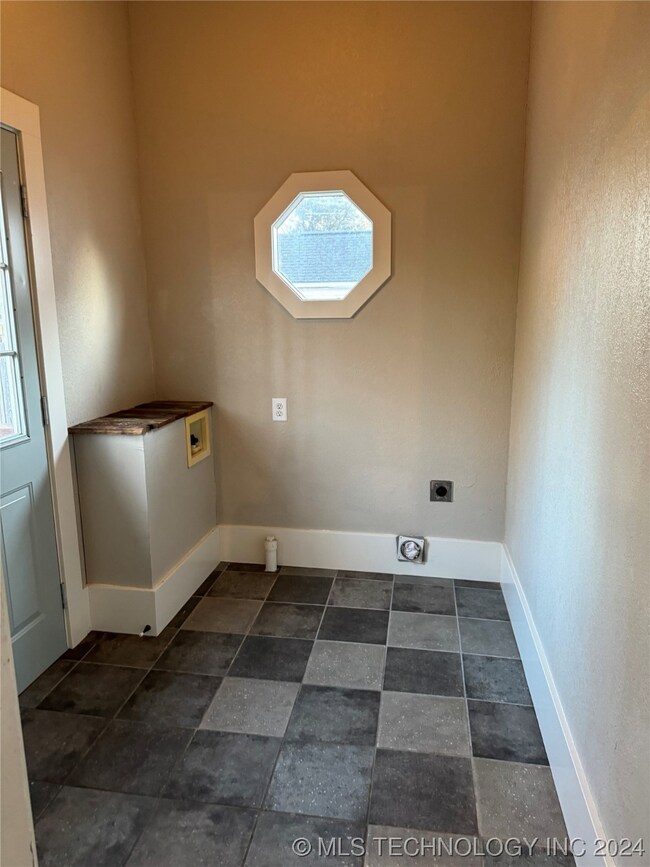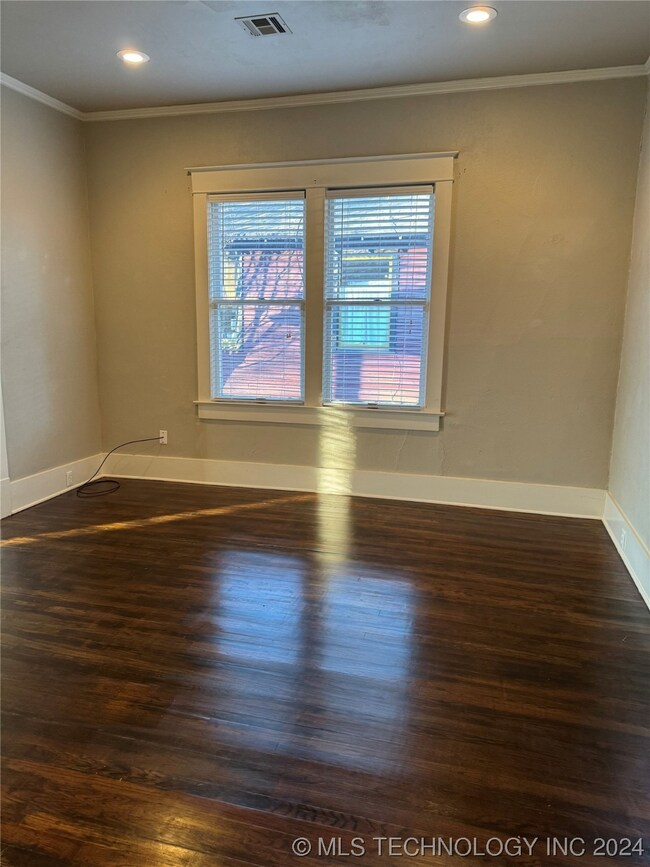
318 D St SW Ardmore, OK 73401
Highlights
- Craftsman Architecture
- Wood Flooring
- No HOA
- Deck
- High Ceiling
- Steel Countertops
About This Home
As of March 2024Ready to move in this remodeled 2 bed 1 bath home. Central heat and air, refinished hardwood floors, big back deck, tall ceilings, ceiling fans, dishwasher and stove stay!
Last Agent to Sell the Property
Brix Realty Group LLC (BO) License #182539 Listed on: 01/31/2024

Home Details
Home Type
- Single Family
Est. Annual Taxes
- $1,355
Year Built
- Built in 1932
Lot Details
- 7,841 Sq Ft Lot
- West Facing Home
- Chain Link Fence
Home Design
- Craftsman Architecture
- Wood Frame Construction
- Fiberglass Roof
- Wood Siding
- Asphalt
Interior Spaces
- 1,148 Sq Ft Home
- 1-Story Property
- High Ceiling
- Ceiling Fan
- Wood Frame Window
- Wood Flooring
- Crawl Space
- Fire and Smoke Detector
- Washer Hookup
Kitchen
- Electric Oven
- Range
- Dishwasher
- Steel Countertops
Bedrooms and Bathrooms
- 2 Bedrooms
- 1 Full Bathroom
Outdoor Features
- Deck
- Covered patio or porch
Schools
- Jefferson Elementary School
- Ardmore High School
Utilities
- Zoned Heating and Cooling
- Heating System Uses Gas
- Gas Water Heater
Community Details
- No Home Owners Association
- Ardmore City Tracts Subdivision
Ownership History
Purchase Details
Home Financials for this Owner
Home Financials are based on the most recent Mortgage that was taken out on this home.Purchase Details
Home Financials for this Owner
Home Financials are based on the most recent Mortgage that was taken out on this home.Purchase Details
Home Financials for this Owner
Home Financials are based on the most recent Mortgage that was taken out on this home.Purchase Details
Purchase Details
Home Financials for this Owner
Home Financials are based on the most recent Mortgage that was taken out on this home.Purchase Details
Similar Homes in Ardmore, OK
Home Values in the Area
Average Home Value in this Area
Purchase History
| Date | Type | Sale Price | Title Company |
|---|---|---|---|
| Warranty Deed | $149,000 | None Listed On Document | |
| Warranty Deed | $100,000 | None Available | |
| Warranty Deed | $92,000 | -- | |
| Vendors Lien | $38,000 | Stewart Abstract & Title Of | |
| Joint Tenancy Deed | $35,000 | -- | |
| Warranty Deed | $15,000 | -- |
Mortgage History
| Date | Status | Loan Amount | Loan Type |
|---|---|---|---|
| Open | $119,200 | New Conventional | |
| Previous Owner | $80,000 | Commercial | |
| Previous Owner | $20,402 | Unknown | |
| Previous Owner | $38,700 | Unknown |
Property History
| Date | Event | Price | Change | Sq Ft Price |
|---|---|---|---|---|
| 03/26/2024 03/26/24 | Sold | $149,000 | 0.0% | $130 / Sq Ft |
| 03/01/2024 03/01/24 | Pending | -- | -- | -- |
| 02/18/2024 02/18/24 | For Sale | $149,000 | 0.0% | $130 / Sq Ft |
| 02/10/2024 02/10/24 | Pending | -- | -- | -- |
| 01/31/2024 01/31/24 | For Sale | $149,000 | +49.0% | $130 / Sq Ft |
| 05/21/2019 05/21/19 | Sold | $100,000 | -8.3% | $87 / Sq Ft |
| 02/28/2019 02/28/19 | Pending | -- | -- | -- |
| 02/28/2019 02/28/19 | For Sale | $109,000 | +17.8% | $95 / Sq Ft |
| 07/15/2015 07/15/15 | Sold | $92,500 | -15.8% | $80 / Sq Ft |
| 04/18/2015 04/18/15 | Pending | -- | -- | -- |
| 04/18/2015 04/18/15 | For Sale | $109,900 | -- | $95 / Sq Ft |
Tax History Compared to Growth
Tax History
| Year | Tax Paid | Tax Assessment Tax Assessment Total Assessment is a certain percentage of the fair market value that is determined by local assessors to be the total taxable value of land and additions on the property. | Land | Improvement |
|---|---|---|---|---|
| 2024 | $1,437 | $14,393 | $1,800 | $12,593 |
| 2023 | $1,437 | $13,708 | $1,800 | $11,908 |
| 2022 | $1,248 | $13,055 | $1,800 | $11,255 |
| 2021 | $1,254 | $12,433 | $1,800 | $10,633 |
| 2020 | $1,193 | $12,000 | $1,800 | $10,200 |
| 2019 | $750 | $7,727 | $1,800 | $5,927 |
| 2018 | $763 | $7,727 | $1,800 | $5,927 |
| 2017 | $719 | $7,867 | $1,800 | $6,067 |
| 2016 | $1,029 | $11,040 | $1,104 | $9,936 |
| 2015 | $345 | $4,485 | $285 | $4,200 |
| 2014 | $408 | $4,560 | $285 | $4,275 |
Agents Affiliated with this Home
-
DIANNE WEST

Seller's Agent in 2024
DIANNE WEST
Brix Realty Group LLC (BO)
(580) 490-6300
84 Total Sales
-
Kobi Moore

Buyer's Agent in 2024
Kobi Moore
G3 Land & Home, LLC.
(580) 504-0240
13 Total Sales
Map
Source: MLS Technology
MLS Number: 2403055
APN: 0010-00-432-010-0-001-00
