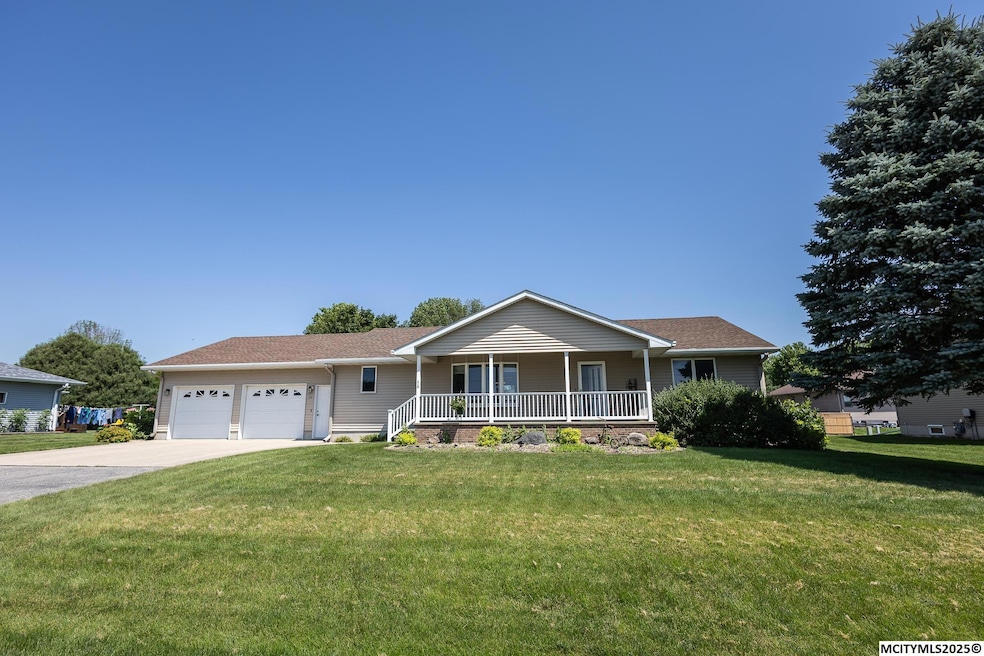Estimated payment $1,800/month
Highlights
- Wood Under Carpet
- Eat-In Kitchen
- 1-Story Property
- 2 Car Attached Garage
- En-Suite Primary Bedroom
- Forced Air Heating and Cooling System
About This Home
Charming Ranch Home in Manly, Iowa – Spacious, Updated & Move-In Ready! This beautifully maintained 3-bed, 3-bath ranch home sits on a large lot in a quiet, friendly town. The main floor offers two spacious bedrooms, including a master suite with double closets and a private bath. The finished lower level includes a third bedroom with egress window, a family room with pool table (included), full bath, and an unfinished room perfect for a 4th bedroom or office. Enjoy a large eat-in kitchen with new wood flooring and generous cabinetry, plus a cozy dining area and two-sided fireplace shared with the bright living room. Features include heated floors, a double attached garage with stairway to the basement, brand-new carpet in bedrooms, and ceramic tile in baths and main-floor laundry. Located in Worth County, this property also qualifies future graduates for the county's scholarship program. Move-in ready with plenty of space, storage, and charm—schedule your showing today!
Home Details
Home Type
- Single Family
Est. Annual Taxes
- $2,790
Year Built
- Built in 1997
Lot Details
- Lot Dimensions are 120.00 x 117.00
- Property is zoned RG/GENERAL RES
Home Design
- Poured Concrete
- Asphalt Roof
- Steel Siding
Interior Spaces
- 3,040 Sq Ft Home
- 1-Story Property
- Central Vacuum
- Ceiling Fan
- Gas Log Fireplace
- Washer and Dryer
Kitchen
- Eat-In Kitchen
- Gas Range
- Microwave
- Dishwasher
- Disposal
Flooring
- Wood Under Carpet
- Ceramic Tile
Bedrooms and Bathrooms
- 3 Bedrooms
- En-Suite Primary Bedroom
- 3 Bathrooms
- Primary Bathroom includes a Walk-In Shower
Partially Finished Basement
- Basement Fills Entire Space Under The House
- Sump Pump
Parking
- 2 Car Attached Garage
- Driveway
Outdoor Features
- Storage Shed
Utilities
- Forced Air Heating and Cooling System
- Heating System Uses Gas
- Water Softener is Owned
Map
Home Values in the Area
Average Home Value in this Area
Tax History
| Year | Tax Paid | Tax Assessment Tax Assessment Total Assessment is a certain percentage of the fair market value that is determined by local assessors to be the total taxable value of land and additions on the property. | Land | Improvement |
|---|---|---|---|---|
| 2024 | $2,790 | $209,626 | $24,057 | $185,569 |
| 2023 | $2,736 | $209,626 | $24,057 | $185,569 |
| 2022 | $2,602 | $162,559 | $32,076 | $130,483 |
| 2021 | $2,450 | $162,559 | $32,076 | $130,483 |
| 2020 | $2,450 | $149,608 | $21,384 | $128,224 |
| 2019 | $2,398 | $149,608 | $21,384 | $128,224 |
| 2018 | $2,260 | $139,163 | $21,384 | $117,779 |
| 2017 | $2,260 | $139,163 | $21,384 | $117,779 |
| 2016 | $2,354 | $139,163 | $0 | $0 |
| 2015 | $2,354 | $141,556 | $0 | $0 |
| 2014 | $2,362 | $141,556 | $0 | $0 |
Property History
| Date | Event | Price | Change | Sq Ft Price |
|---|---|---|---|---|
| 07/12/2025 07/12/25 | Pending | -- | -- | -- |
| 07/07/2025 07/07/25 | For Sale | $287,500 | -- | $95 / Sq Ft |
Purchase History
| Date | Type | Sale Price | Title Company |
|---|---|---|---|
| Warranty Deed | $250,000 | None Listed On Document |
Mortgage History
| Date | Status | Loan Amount | Loan Type |
|---|---|---|---|
| Open | $200,000 | New Conventional |
Source: Mason City Multiple Listing Service
MLS Number: 250471
APN: 1121459014
- 311 W Walnut St
- 513 B Hwy 65 S
- 110 W Walnut St
- 127 E Elmore St
- 516 S Broadway St
- 107 E Walnut St
- 333 W North St
- 111 E Harris St
- 215 Church St
- 318 E Walnut St
- 340 E Main St
- 209 Walnut St
- 700 Broad St
- 516-518 Main St
- Tbd Nuthatch Ave
- 15403 North St
- 15367 300th Ct
- 16763 290th St
- TBD Nuthatch Ave
- 4177 Nuthatch Ave







