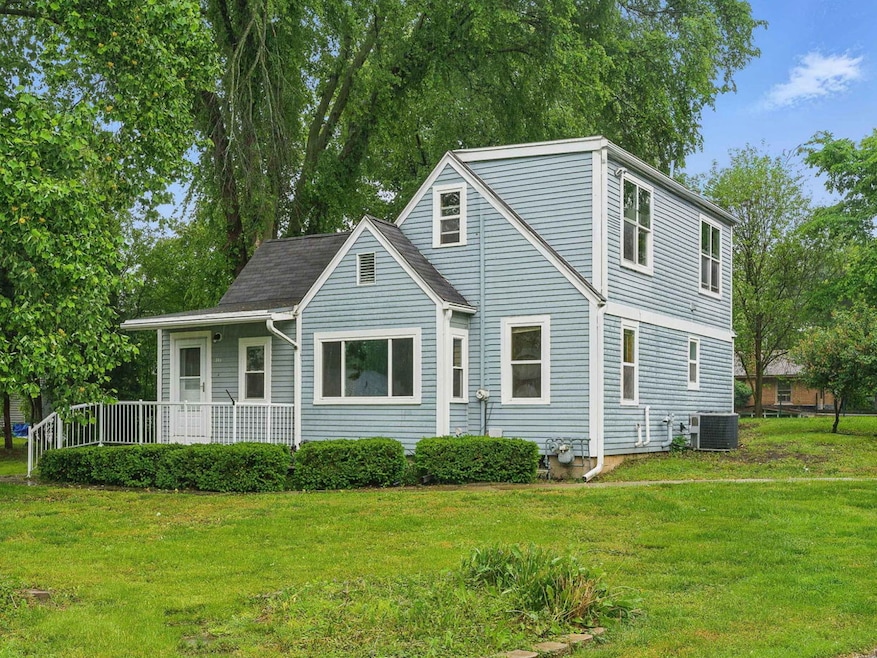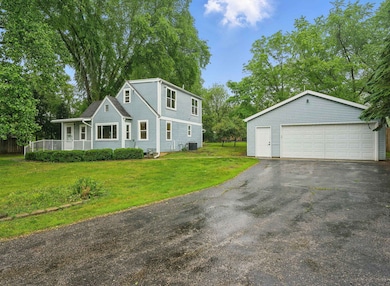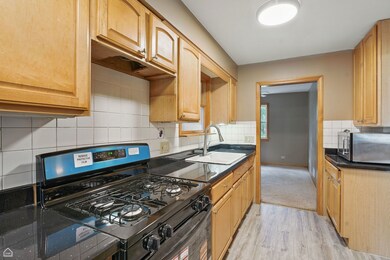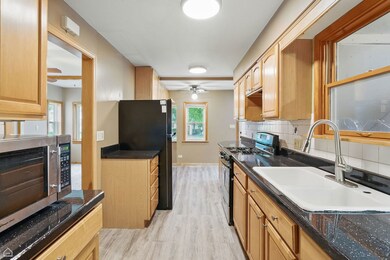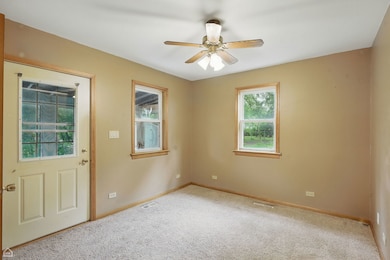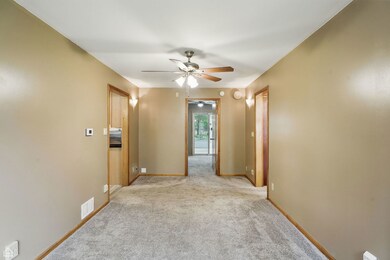318 David Ct Island Lake, IL 60042
West Island Lake NeighborhoodEstimated payment $1,965/month
Highlights
- Boat Dock
- Cape Cod Architecture
- Main Floor Bedroom
- East Dubuque Junior High School Rated 9+
- Community Lake
- 4-minute walk to Grek Park
About This Home
Come and get this charmer! Cute, updated kitchen has room for a table. The floor plan is very flexible. You could have a dining room and living room, a couple offices/playrooms and then there are 2 sun rooms! The primary bedroom is very spacioius and on the first floor, or you could even use it as a family room and use an upstairs room as the primary! There are so many ways you could use this home, it's really pretty awesome! Unfinished, dry basement, too! The furnace and AC are newer. You'll love the huge 2 1/2 car garage, it has power and plenty of cabinets. This great home is sitting at the end of a very quiet street on 1/3 acre in original Island Lake. Don't miss it! Sorry, no FHA. Not because of condition.
Home Details
Home Type
- Single Family
Est. Annual Taxes
- $5,594
Year Built
- Built in 1936 | Remodeled in 2025
Lot Details
- 0.34 Acre Lot
- Lot Dimensions are 119x125
- Paved or Partially Paved Lot
Parking
- 2 Car Garage
- Driveway
- Parking Included in Price
Home Design
- Cape Cod Architecture
- Asphalt Roof
- Concrete Perimeter Foundation
Interior Spaces
- 1,318 Sq Ft Home
- 2-Story Property
- Ceiling Fan
- Family Room
- Living Room
- Formal Dining Room
- Den
- Bonus Room
- Heated Enclosed Porch
- Carbon Monoxide Detectors
Kitchen
- Range
- Microwave
Flooring
- Carpet
- Vinyl
Bedrooms and Bathrooms
- 4 Bedrooms
- 4 Potential Bedrooms
- Main Floor Bedroom
- Bathroom on Main Level
Laundry
- Laundry Room
- Gas Dryer Hookup
Basement
- Basement Fills Entire Space Under The House
- Sump Pump
Outdoor Features
- Tideland Water Rights
- Shed
Schools
- Edgebrook Elementary School
- Mchenry Middle School
- Mchenry Campus High School
Utilities
- Central Air
- Heating System Uses Natural Gas
- 100 Amp Service
- Gas Water Heater
Listing and Financial Details
- Homeowner Tax Exemptions
Community Details
Overview
- Island Lake Estates Subdivision
- Community Lake
Recreation
- Boat Dock
Map
Home Values in the Area
Average Home Value in this Area
Tax History
| Year | Tax Paid | Tax Assessment Tax Assessment Total Assessment is a certain percentage of the fair market value that is determined by local assessors to be the total taxable value of land and additions on the property. | Land | Improvement |
|---|---|---|---|---|
| 2024 | $5,594 | $72,029 | $23,446 | $48,583 |
| 2023 | $5,377 | $64,594 | $21,026 | $43,568 |
| 2022 | $5,202 | $59,071 | $19,228 | $39,843 |
| 2021 | $4,963 | $55,382 | $18,027 | $37,355 |
| 2020 | $5,136 | $56,159 | $17,700 | $38,459 |
| 2019 | $3,296 | $53,393 | $16,828 | $36,565 |
| 2018 | $3,640 | $50,153 | $15,807 | $34,346 |
| 2017 | $3,732 | $48,049 | $15,144 | $32,905 |
| 2016 | $3,870 | $45,844 | $14,449 | $31,395 |
| 2013 | -- | $43,629 | $13,751 | $29,878 |
Property History
| Date | Event | Price | List to Sale | Price per Sq Ft | Prior Sale |
|---|---|---|---|---|---|
| 11/21/2025 11/21/25 | Pending | -- | -- | -- | |
| 08/20/2025 08/20/25 | For Sale | $285,000 | 0.0% | $216 / Sq Ft | |
| 07/27/2025 07/27/25 | Pending | -- | -- | -- | |
| 06/05/2025 06/05/25 | For Sale | $285,000 | +121.8% | $216 / Sq Ft | |
| 04/04/2019 04/04/19 | Sold | $128,500 | -1.1% | $97 / Sq Ft | View Prior Sale |
| 02/20/2019 02/20/19 | Pending | -- | -- | -- | |
| 02/05/2019 02/05/19 | For Sale | $129,900 | -- | $99 / Sq Ft |
Purchase History
| Date | Type | Sale Price | Title Company |
|---|---|---|---|
| Trustee Deed | $161,000 | None Listed On Document | |
| Deed | $128,500 | First American Title | |
| Interfamily Deed Transfer | -- | None Available | |
| Interfamily Deed Transfer | -- | None Available | |
| Interfamily Deed Transfer | -- | Wfg National Title Insurance | |
| Interfamily Deed Transfer | -- | Mt | |
| Quit Claim Deed | -- | -- |
Mortgage History
| Date | Status | Loan Amount | Loan Type |
|---|---|---|---|
| Previous Owner | $126,172 | FHA | |
| Previous Owner | $207,000 | Reverse Mortgage Home Equity Conversion Mortgage |
Source: Midwest Real Estate Data (MRED)
MLS Number: 12382897
APN: 15-20-230-024
- 3128 Lynette Ln
- 404 Lauren Ln
- 415 Newbury Dr
- lot 23 Park Dr
- NEC Route 176 & Westridge Dr
- 617 Yale Ln Unit 2
- 720 Tulip Cir
- 244 Red Oak Ct
- 766 Brittany Ln
- 216 S Shore Dr Unit S
- 3513 Greenleaf Ave
- 228 S Shore Dr
- 2610 S Thomas Ct
- 120 W State Rd
- 28766 W Burnett Rd
- Lot W Northeast Shore Dr
- 3258 Hale Ln
- 3316 Greenwich Ln Unit 1
- 706 E Burnett Rd
- 3324 Greenwich Ln
