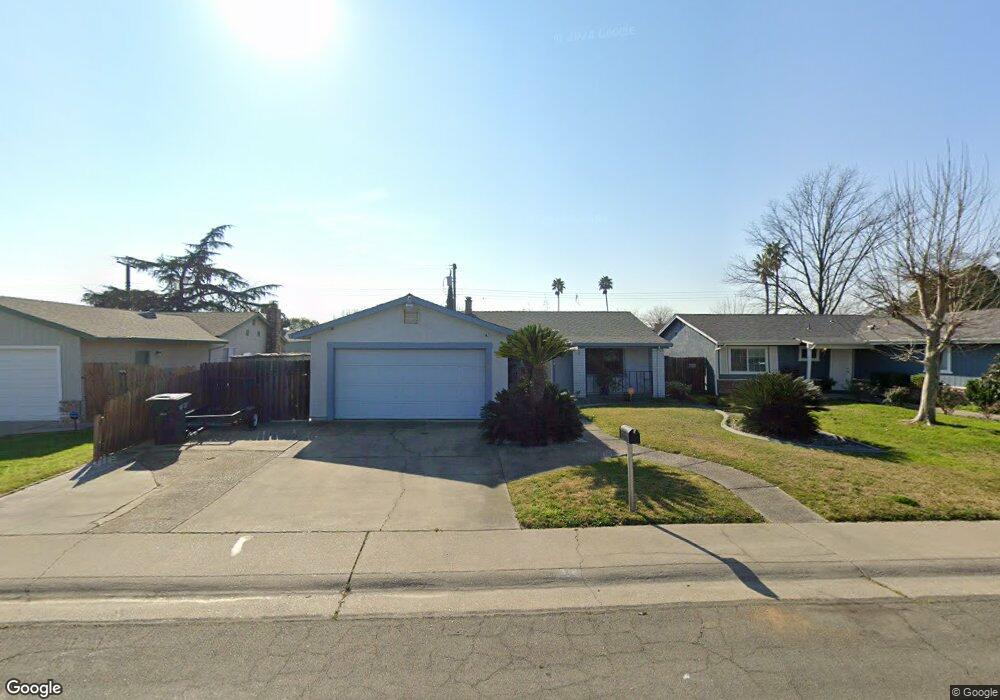318 Delagua Way Sacramento, CA 95838
Glenwood Meadows NeighborhoodEstimated Value: $387,731 - $439,000
3
Beds
1
Bath
1,045
Sq Ft
$400/Sq Ft
Est. Value
About This Home
This home is located at 318 Delagua Way, Sacramento, CA 95838 and is currently estimated at $417,577, approximately $399 per square foot. 318 Delagua Way is a home located in Sacramento County with nearby schools including Glenwood Elementary School, Rio Linda Preparatory Academy, and Norwood Junior High School.
Ownership History
Date
Name
Owned For
Owner Type
Purchase Details
Closed on
Feb 14, 2018
Sold by
Varner Jimmie and Varner Tina A
Bought by
Varner Tina A and Varner Jimmie
Current Estimated Value
Home Financials for this Owner
Home Financials are based on the most recent Mortgage that was taken out on this home.
Original Mortgage
$70,000
Outstanding Balance
$59,284
Interest Rate
3.99%
Mortgage Type
New Conventional
Estimated Equity
$358,293
Purchase Details
Closed on
Apr 16, 2008
Sold by
Varner Tina A and Varner Jimmie L
Bought by
Varner Jimmie L and Varner Tina A
Purchase Details
Closed on
Apr 16, 2003
Sold by
Varner Tina A and Varner Jimmie L
Bought by
Varner Jimmie L and Varner Tina A
Home Financials for this Owner
Home Financials are based on the most recent Mortgage that was taken out on this home.
Original Mortgage
$100,000
Interest Rate
5.54%
Mortgage Type
Credit Line Revolving
Purchase Details
Closed on
Feb 9, 1994
Sold by
Trimble Tina A
Bought by
Trimble Tina A and Varner Jimmie L
Home Financials for this Owner
Home Financials are based on the most recent Mortgage that was taken out on this home.
Original Mortgage
$48,300
Interest Rate
7.24%
Create a Home Valuation Report for This Property
The Home Valuation Report is an in-depth analysis detailing your home's value as well as a comparison with similar homes in the area
Home Values in the Area
Average Home Value in this Area
Purchase History
| Date | Buyer | Sale Price | Title Company |
|---|---|---|---|
| Varner Tina A | -- | Chicago Title | |
| Varner Tina A | -- | Chicago Title | |
| Varner Jimmie L | -- | None Available | |
| Varner Jimmie L | -- | Placer Title Company | |
| Trimble Tina A | -- | -- |
Source: Public Records
Mortgage History
| Date | Status | Borrower | Loan Amount |
|---|---|---|---|
| Open | Varner Tina A | $70,000 | |
| Closed | Varner Jimmie L | $100,000 | |
| Closed | Trimble Tina A | $48,300 |
Source: Public Records
Tax History Compared to Growth
Tax History
| Year | Tax Paid | Tax Assessment Tax Assessment Total Assessment is a certain percentage of the fair market value that is determined by local assessors to be the total taxable value of land and additions on the property. | Land | Improvement |
|---|---|---|---|---|
| 2025 | $1,700 | $126,094 | $37,073 | $89,021 |
| 2024 | $1,700 | $123,623 | $36,347 | $87,276 |
| 2023 | $1,747 | $121,200 | $35,635 | $85,565 |
| 2022 | $1,654 | $118,825 | $34,937 | $83,888 |
| 2021 | $1,649 | $116,496 | $34,252 | $82,244 |
| 2020 | $1,616 | $115,302 | $33,901 | $81,401 |
| 2019 | $1,607 | $113,042 | $33,237 | $79,805 |
| 2018 | $1,496 | $110,827 | $32,586 | $78,241 |
| 2017 | $1,755 | $108,655 | $31,948 | $76,707 |
| 2016 | $1,455 | $106,525 | $31,322 | $75,203 |
| 2015 | $1,350 | $104,926 | $30,852 | $74,074 |
| 2014 | $1,366 | $102,871 | $30,248 | $72,623 |
Source: Public Records
Map
Nearby Homes
- 335 Jessie Ave
- 230 Du Bois Ave
- 328 Las Animas Cir
- 4323 Oconner Way
- 173 Bell Ave
- 3940 Norwood Ave
- 131 Mcdaniel Cir
- 2 Keely Ct
- 541 Samuel Way
- 568 Samuel Way
- 400 Berthoud St
- 3815 Lee Brook Way
- 3812 Didcot Cir
- Plan 7 at Valley Vista
- Plan 3 at Valley Vista
- Plan 7 at Valley Vista
- Plan 8 at Valley Vista
- Plan 8 at Valley Vista
- Plan 3 at Valley Vista
- Plan 1 at Valley Vista
- 312 Delagua Way
- 330 Delagua Way
- 306 Delagua Way
- 317 Du Bois Ave
- 311 Du Bois Ave
- 323 Du Bois Ave
- 0 Austin St
- 311 Delagua Way
- 317 Delagua Way
- 305 Du Bois Ave
- 336 Delagua Way
- 329 Du Bois Ave
- 4150 Newcastle St
- 323 Delagua Way
- 335 Du Bois Ave
- 329 Delagua Way
- 342 Delagua Way
- 4170 Newcastle St
- 4125 Newcastle St
