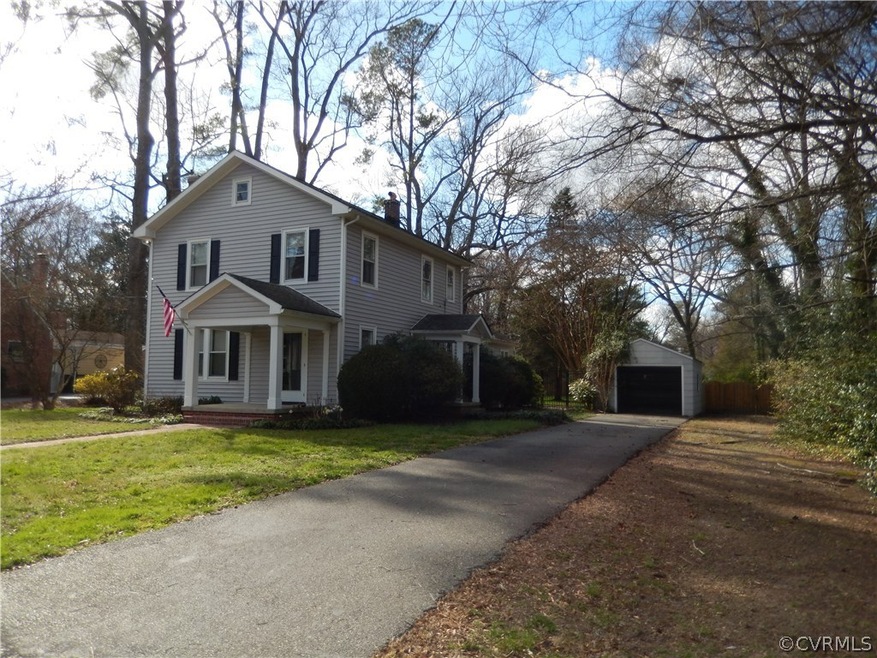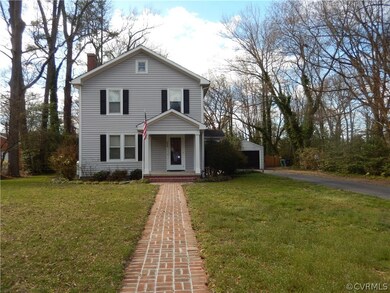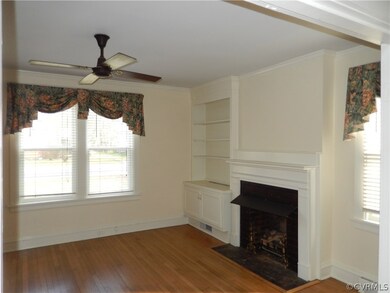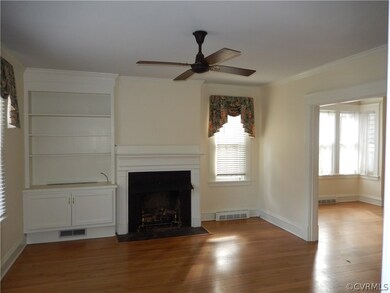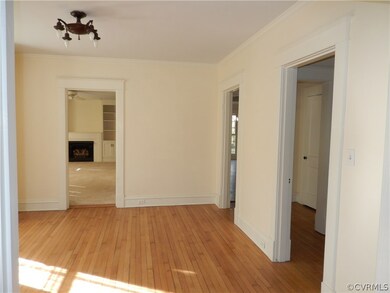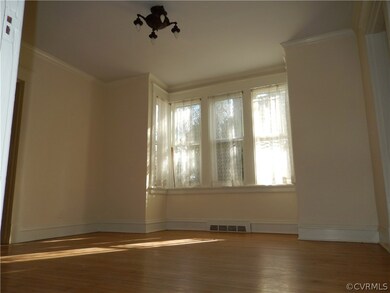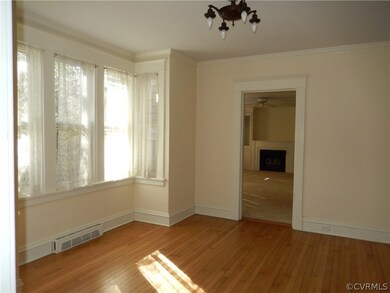
318 Duncan St Ashland, VA 23005
Highlights
- Colonial Architecture
- Wood Flooring
- 2 Fireplaces
- Liberty Middle School Rated A-
- Main Floor Primary Bedroom
- Separate Formal Living Room
About This Home
As of March 2017Nestled in the heart of The Town of Ashland, "Center of the Universe" on half acre. Original charm, character and Architectural detailing you've dreamed of offered in this home. Addition offers huge updated Kitchen that opens to large Family Room with built-ins and gas log F/P (newer carpet), 1st floor Master Bedroom on-suite (newer carpet), Wood Floors through-out remainder of home, loads of closets, Formal Rooms with refinished hardwood floors, 3 full baths, 3 additional bedrooms on 2nd level. Refinished Floors throughout. Detached
one car garage, today's conveniences and a small town feel, walk to restaurants, library, coffee shop and local retail merchants. Don't miss out on this home. Won't be on the market long!
Last Agent to Sell the Property
Long & Foster REALTORS License #0225011477 Listed on: 02/24/2017

Home Details
Home Type
- Single Family
Est. Annual Taxes
- $2,418
Year Built
- Built in 1940
Lot Details
- 0.51 Acre Lot
- Back Yard Fenced
- Zoning described as R1
Parking
- 1 Car Detached Garage
- Driveway
Home Design
- Colonial Architecture
- Vinyl Siding
Interior Spaces
- 2,596 Sq Ft Home
- 2-Story Property
- Built-In Features
- Bookcases
- Ceiling Fan
- 2 Fireplaces
- Fireplace Features Masonry
- Gas Fireplace
- Bay Window
- Separate Formal Living Room
- Crawl Space
Kitchen
- Eat-In Kitchen
- Electric Cooktop
- Stove
- Microwave
- Dishwasher
Flooring
- Wood
- Partially Carpeted
Bedrooms and Bathrooms
- 4 Bedrooms
- Primary Bedroom on Main
- En-Suite Primary Bedroom
- 3 Full Bathrooms
Laundry
- Dryer
- Washer
Outdoor Features
- Front Porch
Schools
- Henry Clay Elementary School
- Liberty Middle School
- Patrick Henry High School
Utilities
- Cooling Available
- Zoned Heating
- Heating System Uses Oil
- Heat Pump System
- Water Heater
Listing and Financial Details
- Tax Lot 28
- Assessor Parcel Number 7779-69-3928
Ownership History
Purchase Details
Home Financials for this Owner
Home Financials are based on the most recent Mortgage that was taken out on this home.Purchase Details
Home Financials for this Owner
Home Financials are based on the most recent Mortgage that was taken out on this home.Similar Homes in the area
Home Values in the Area
Average Home Value in this Area
Purchase History
| Date | Type | Sale Price | Title Company |
|---|---|---|---|
| Warranty Deed | $390,000 | Capitol Closing Inc | |
| Warranty Deed | $367,000 | -- |
Mortgage History
| Date | Status | Loan Amount | Loan Type |
|---|---|---|---|
| Previous Owner | $293,600 | New Conventional | |
| Previous Owner | $100,000 | Credit Line Revolving | |
| Previous Owner | $44,500 | Unknown |
Property History
| Date | Event | Price | Change | Sq Ft Price |
|---|---|---|---|---|
| 03/31/2017 03/31/17 | Sold | $390,000 | -6.0% | $150 / Sq Ft |
| 03/04/2017 03/04/17 | Pending | -- | -- | -- |
| 02/24/2017 02/24/17 | For Sale | $414,950 | +13.1% | $160 / Sq Ft |
| 03/31/2015 03/31/15 | Sold | $367,000 | -8.2% | $141 / Sq Ft |
| 03/01/2015 03/01/15 | Pending | -- | -- | -- |
| 06/25/2014 06/25/14 | For Sale | $399,950 | -- | $154 / Sq Ft |
Tax History Compared to Growth
Tax History
| Year | Tax Paid | Tax Assessment Tax Assessment Total Assessment is a certain percentage of the fair market value that is determined by local assessors to be the total taxable value of land and additions on the property. | Land | Improvement |
|---|---|---|---|---|
| 2025 | $4,313 | $532,500 | $120,100 | $412,400 |
| 2024 | $4,313 | $532,500 | $120,100 | $412,400 |
| 2023 | $3,801 | $493,700 | $108,100 | $385,600 |
| 2022 | $3,481 | $429,700 | $96,100 | $333,600 |
| 2021 | $3,272 | $404,000 | $96,100 | $307,900 |
| 2020 | $3,109 | $383,800 | $96,100 | $287,700 |
| 2019 | $2,877 | $378,500 | $84,100 | $294,400 |
| 2018 | $2,877 | $355,200 | $60,800 | $294,400 |
| 2017 | $2,418 | $298,500 | $60,800 | $237,700 |
| 2016 | $2,418 | $298,500 | $60,800 | $237,700 |
| 2015 | $2,024 | $249,900 | $60,800 | $189,100 |
| 2014 | $2,024 | $249,900 | $60,800 | $189,100 |
Agents Affiliated with this Home
-

Seller's Agent in 2017
Teresa Moore
Long & Foster REALTORS
(804) 746-1850
2 in this area
64 Total Sales
-
T
Buyer's Agent in 2017
Tom Stanley
Joyner Fine Properties
(804) 347-5890
1 in this area
47 Total Sales
Map
Source: Central Virginia Regional MLS
MLS Number: 1706650
APN: 7779-69-3928
- 606 S James St
- 702 S Center St
- 503 Dale Ave
- 709 Virginia St
- 300 Virginia St
- 10520 Orchard Blossom Dr
- Lot 73 Lauradell Rd
- 302 Myrtle St Unit F
- 204 College Ave
- 6 Courtside Ln
- 12468 Side Saddle Ln
- 117 Giddy-Up Ln
- 0 E Patrick St
- 414 John St
- 0 Wesley St Unit 2431424
- 443 Haley Ct
- 505 N James St
- 508 Chapman St
- 202 Linden St
- 306 Calley St
