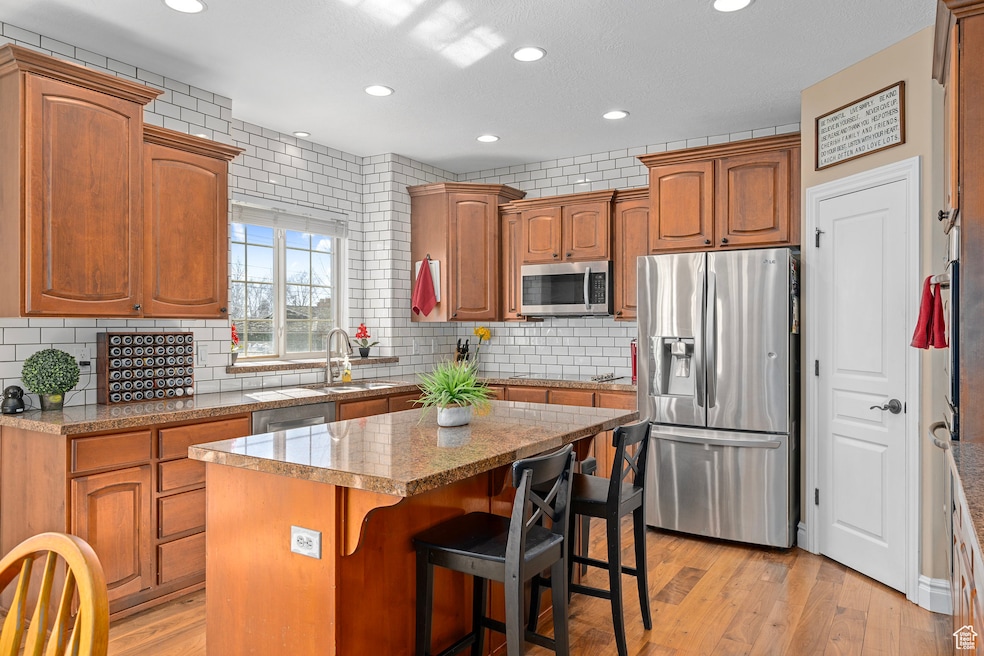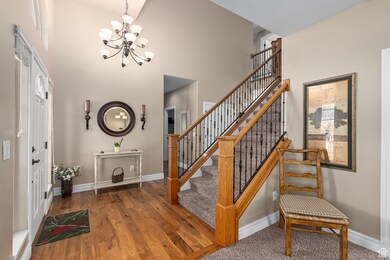318 E 1250 N Orem, UT 84057
Windsor NeighborhoodEstimated payment $4,920/month
Highlights
- Home Theater
- Updated Kitchen
- Mountain View
- Timpanogos High School Rated A-
- Mature Trees
- Vaulted Ceiling
About This Home
Located just a short walk from Timpanogos High School and minutes from premier shopping, dining, and scenic hiking trails, this beautifully maintained home offers the perfect blend of convenience and comfort. Enjoy unobstructed views of majestic Mount Timpanogos from the front of the home, and relax in the professionally landscaped backyard-an ideal setting for outdoor relaxation or quiet evenings. Step inside to an inviting open-concept kitchen, dining, and living area, designed for effortless entertaining and everyday living. The fully finished basement features a custom, professionally installed theater room that opens through elegant French doors to a spacious bonus flex area, perfect for game nights, large gatherings, or a home gym. Additional highlights include a new roof installed in November 2024 and thoughtful updates throughout. Square footage figures are provided as a courtesy estimate only and were obtained from county records. Buyer is advised to obtain an independent measurement.
Home Details
Home Type
- Single Family
Est. Annual Taxes
- $3,380
Year Built
- Built in 2007
Lot Details
- 9,148 Sq Ft Lot
- North Facing Home
- Property is Fully Fenced
- Landscaped
- Corner Lot
- Sprinkler System
- Mature Trees
- Property is zoned Single-Family
Parking
- 2 Car Attached Garage
Home Design
- Asphalt Roof
- Stone Siding
- Asphalt
- Stucco
Interior Spaces
- 4,617 Sq Ft Home
- 3-Story Property
- Vaulted Ceiling
- Skylights
- 1 Fireplace
- Drapes & Rods
- Blinds
- Sliding Doors
- Great Room
- Home Theater
- Den
- Mountain Views
- Basement Fills Entire Space Under The House
Kitchen
- Updated Kitchen
- Built-In Double Oven
- Built-In Range
- Granite Countertops
- Disposal
Flooring
- Wood
- Carpet
- Tile
Bedrooms and Bathrooms
- 7 Bedrooms
- Primary bedroom located on second floor
- Walk-In Closet
Outdoor Features
- Exterior Lighting
- Porch
Schools
- Windsor Elementary School
- Canyon View Middle School
- Timpanogos High School
Utilities
- Forced Air Heating and Cooling System
- Natural Gas Connected
Community Details
- No Home Owners Association
- Carrara Villas Amended Subdivision
Listing and Financial Details
- Assessor Parcel Number 65-144-0309
Map
Home Values in the Area
Average Home Value in this Area
Tax History
| Year | Tax Paid | Tax Assessment Tax Assessment Total Assessment is a certain percentage of the fair market value that is determined by local assessors to be the total taxable value of land and additions on the property. | Land | Improvement |
|---|---|---|---|---|
| 2025 | $3,380 | $426,965 | -- | -- |
| 2024 | $3,380 | $413,270 | $0 | $0 |
| 2023 | $3,296 | $433,125 | $0 | $0 |
| 2022 | $3,191 | $406,230 | $0 | $0 |
| 2021 | $2,905 | $560,300 | $178,700 | $381,600 |
| 2020 | $2,737 | $518,800 | $155,400 | $363,400 |
| 2019 | $2,885 | $568,600 | $155,400 | $413,200 |
| 2018 | $2,776 | $522,700 | $155,400 | $367,300 |
| 2017 | $2,773 | $279,730 | $0 | $0 |
| 2016 | $2,924 | $271,975 | $0 | $0 |
| 2015 | $2,937 | $258,390 | $0 | $0 |
| 2014 | $2,651 | $232,155 | $0 | $0 |
Property History
| Date | Event | Price | List to Sale | Price per Sq Ft |
|---|---|---|---|---|
| 01/07/2026 01/07/26 | Price Changed | $887,000 | -1.3% | $192 / Sq Ft |
| 11/22/2025 11/22/25 | Price Changed | $899,000 | -2.8% | $195 / Sq Ft |
| 11/13/2025 11/13/25 | Price Changed | $925,000 | -2.6% | $200 / Sq Ft |
| 11/05/2025 11/05/25 | Price Changed | $949,500 | -0.1% | $206 / Sq Ft |
| 10/14/2025 10/14/25 | Price Changed | $950,000 | -2.6% | $206 / Sq Ft |
| 10/02/2025 10/02/25 | For Sale | $975,000 | -- | $211 / Sq Ft |
Purchase History
| Date | Type | Sale Price | Title Company |
|---|---|---|---|
| Warranty Deed | -- | Tiago Title | |
| Interfamily Deed Transfer | -- | Rampart Title Ins Agency | |
| Warranty Deed | -- | First Amer Orem Ctr Street | |
| Special Warranty Deed | -- | Cottonwood Title Insurance | |
| Special Warranty Deed | -- | Cottonwood Title Insurance |
Mortgage History
| Date | Status | Loan Amount | Loan Type |
|---|---|---|---|
| Open | $610,000 | Balloon | |
| Previous Owner | $476,360 | New Conventional | |
| Previous Owner | $480,225 | New Conventional | |
| Previous Owner | $359,000 | Seller Take Back |
Source: UtahRealEstate.com
MLS Number: 2115102
APN: 65-144-0309
- 1371 N 330 E Unit 8
- Hampton Traditional Plan at Carrara Villas
- 1104 N 430 E
- 380 E 1000 N
- 915 N 350 E
- 222 E 905 N
- 917 N Garden Dr
- 853 N 235 E
- 847 N 275 E
- 922 N 550 E
- 700 E 1280 N
- 1060 N 100 W
- 1050 N 100 W
- 713 E 1450 N Unit 23
- 362 E 800 N Unit 1
- 733 E 1450 N Unit 5
- 789 200 E Unit 787
- 713 E 1500 St N Unit 19
- 1577 N Main St
- 1324 N 750 E Unit 3
- 1080 N State St
- 355 W 920 N
- 1062 E 1010 N
- 1821-1280 280 W
- 389 N Main St Unit 389
- 340 W 500 N Unit 340
- 261 E 200 N Unit 261
- 373 E 150 N
- 132 N 170 E
- 285 N 300 W
- 285 N 300 W
- 285 N 300 W
- 285 N 300 W
- 855 N 820 W
- 5548 N 250 W
- 1717 N 1030 W
- 631 W 20 N
- 360 S State St
- 344 S 150 W Unit 334 S 150 W
- 77 W 4800 N







