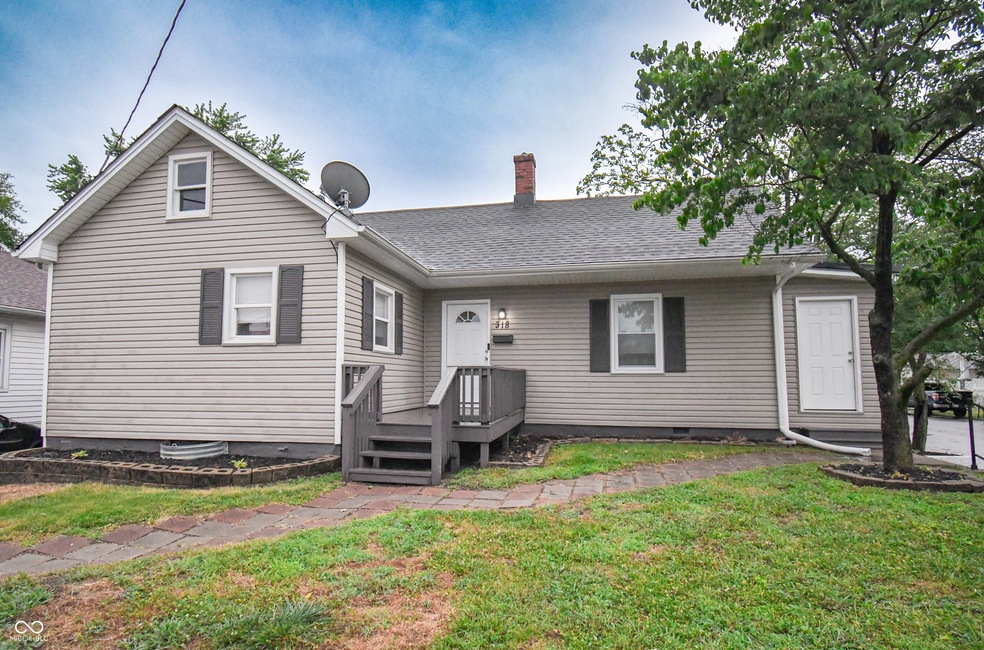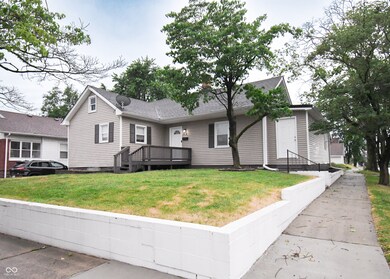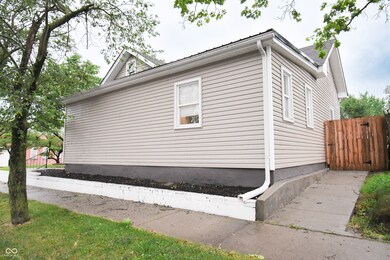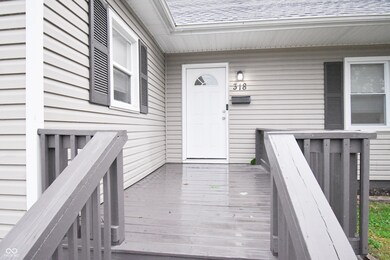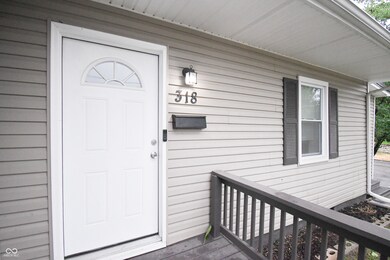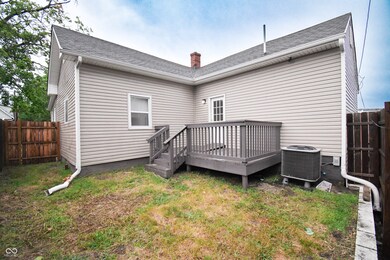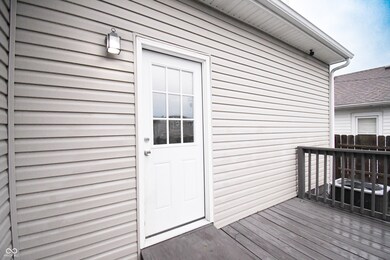
318 E 6th St Seymour, IN 47274
Highlights
- Ranch Style House
- Eat-In Kitchen
- 2-minute walk to Shields Park
- No HOA
- Combination Kitchen and Dining Room
About This Home
As of July 2024Welcome to a CUTE move-in ready and recently updated one level ranch home! This charming residence features 3 bedrooms and 2 full baths, ideal for comfortable living. Enjoy the privacy of a fenced backyard, perfect for relaxation. A clean cellar serves as a great storm shelter or additional storage space. The kitchen is equipped with all appliances, and the washer/dryer set, along with mowing equipment, are included with the home. The primary bedroom boasts its own ensuite bathroom, adding convenience and privacy. A walk-in pantry provides ample storage for your culinary needs. Located conveniently close to a park and with easy access to I-65, this home offers both tranquility and accessibility. Don't miss out on this affordable opportunity to make this lovely property your own!
Last Agent to Sell the Property
Berkshire Hathaway Home Brokerage Email: jenrichardsonrealtor@gmail.com License #RB17000405 Listed on: 06/26/2024

Last Buyer's Agent
Berkshire Hathaway Home Brokerage Email: jenrichardsonrealtor@gmail.com License #RB17000405 Listed on: 06/26/2024

Home Details
Home Type
- Single Family
Est. Annual Taxes
- $632
Year Built
- Built in 1880
Home Design
- Ranch Style House
- Block Foundation
- Vinyl Siding
Interior Spaces
- 1,104 Sq Ft Home
- Combination Kitchen and Dining Room
- Basement Cellar
Kitchen
- Eat-In Kitchen
- Electric Oven
- <<microwave>>
- Dishwasher
Bedrooms and Bathrooms
- 3 Bedrooms
- 2 Full Bathrooms
Laundry
- Laundry on main level
- Dryer
- Washer
Schools
- Seymour Middle School
- Seymour Senior High School
Additional Features
- 3,550 Sq Ft Lot
- Electric Water Heater
Community Details
- No Home Owners Association
Listing and Financial Details
- Tax Lot 88-W
- Assessor Parcel Number 366617203061000009
- Seller Concessions Not Offered
Ownership History
Purchase Details
Home Financials for this Owner
Home Financials are based on the most recent Mortgage that was taken out on this home.Purchase Details
Home Financials for this Owner
Home Financials are based on the most recent Mortgage that was taken out on this home.Purchase Details
Purchase Details
Home Financials for this Owner
Home Financials are based on the most recent Mortgage that was taken out on this home.Purchase Details
Purchase Details
Similar Homes in Seymour, IN
Home Values in the Area
Average Home Value in this Area
Purchase History
| Date | Type | Sale Price | Title Company |
|---|---|---|---|
| Warranty Deed | $174,000 | None Listed On Document | |
| Warranty Deed | $149,900 | None Listed On Document | |
| Sheriffs Deed | $51,500 | Foutty Matthew L | |
| Warranty Deed | $79,000 | D & E Abstract & Title Co | |
| Quit Claim Deed | -- | None Available | |
| Sheriffs Deed | $29,850 | -- |
Mortgage History
| Date | Status | Loan Amount | Loan Type |
|---|---|---|---|
| Open | $12,180 | New Conventional | |
| Open | $165,210 | New Conventional | |
| Previous Owner | $10,493 | New Conventional | |
| Previous Owner | $142,405 | New Conventional | |
| Previous Owner | $79,797 | New Conventional |
Property History
| Date | Event | Price | Change | Sq Ft Price |
|---|---|---|---|---|
| 06/23/2025 06/23/25 | Pending | -- | -- | -- |
| 06/18/2025 06/18/25 | Price Changed | $185,900 | -1.4% | $168 / Sq Ft |
| 05/29/2025 05/29/25 | Price Changed | $188,500 | -0.5% | $171 / Sq Ft |
| 04/24/2025 04/24/25 | Price Changed | $189,500 | -0.2% | $172 / Sq Ft |
| 03/28/2025 03/28/25 | For Sale | $189,900 | +9.1% | $172 / Sq Ft |
| 07/24/2024 07/24/24 | Sold | $174,000 | -0.5% | $158 / Sq Ft |
| 06/28/2024 06/28/24 | Pending | -- | -- | -- |
| 06/26/2024 06/26/24 | For Sale | $174,900 | +16.7% | $158 / Sq Ft |
| 05/24/2023 05/24/23 | Sold | $149,900 | 0.0% | $136 / Sq Ft |
| 05/03/2023 05/03/23 | Pending | -- | -- | -- |
| 05/02/2023 05/02/23 | For Sale | $149,900 | -- | $136 / Sq Ft |
Tax History Compared to Growth
Tax History
| Year | Tax Paid | Tax Assessment Tax Assessment Total Assessment is a certain percentage of the fair market value that is determined by local assessors to be the total taxable value of land and additions on the property. | Land | Improvement |
|---|---|---|---|---|
| 2024 | $1,064 | $124,500 | $8,200 | $116,300 |
| 2023 | $631 | $94,800 | $8,200 | $86,600 |
| 2022 | $158 | $82,200 | $8,200 | $74,000 |
| 2021 | $41 | $73,300 | $8,200 | $65,100 |
| 2020 | $214 | $70,900 | $8,200 | $62,700 |
| 2019 | $42 | $68,100 | $8,200 | $59,900 |
| 2018 | $42 | $68,100 | $8,200 | $59,900 |
| 2017 | $292 | $64,600 | $8,200 | $56,400 |
| 2016 | $609 | $59,000 | $8,200 | $50,800 |
| 2014 | $129 | $48,400 | $8,200 | $40,200 |
| 2013 | $129 | $48,300 | $8,100 | $40,200 |
Agents Affiliated with this Home
-
Jen Richardson

Seller's Agent in 2025
Jen Richardson
Berkshire Hathaway Home
(812) 521-7361
421 Total Sales
-
Kristen Hemming
K
Buyer's Agent in 2025
Kristen Hemming
CNP Realty & Property Management
(812) 361-7975
5 Total Sales
-
Jennifer Hilton

Seller's Agent in 2023
Jennifer Hilton
Millman Realty Partners, Inc.
(812) 528-0414
57 Total Sales
Map
Source: MIBOR Broker Listing Cooperative®
MLS Number: 21987265
APN: 36-66-17-203-061.000-009
- 518 N Ewing St
- 500 Indianapolis Ave
- 300 E 3rd St
- 801 N Park St
- 705 E 5th St
- 609 E 6th St
- 711 E 4th St
- 722 N Walnut St
- 716 N Elm St
- 141 W 10th St
- 705 W 6th St
- 500 E 14th St
- 700 W 8th St
- 715 W 5th St
- 3504 Killarney Ct
- 3502 Killarney Ct
- 3506 Killarney Ct
- 3510 Killarney Ct
- 3486 Holyhead Ct
- 3514 Killarney Ct
