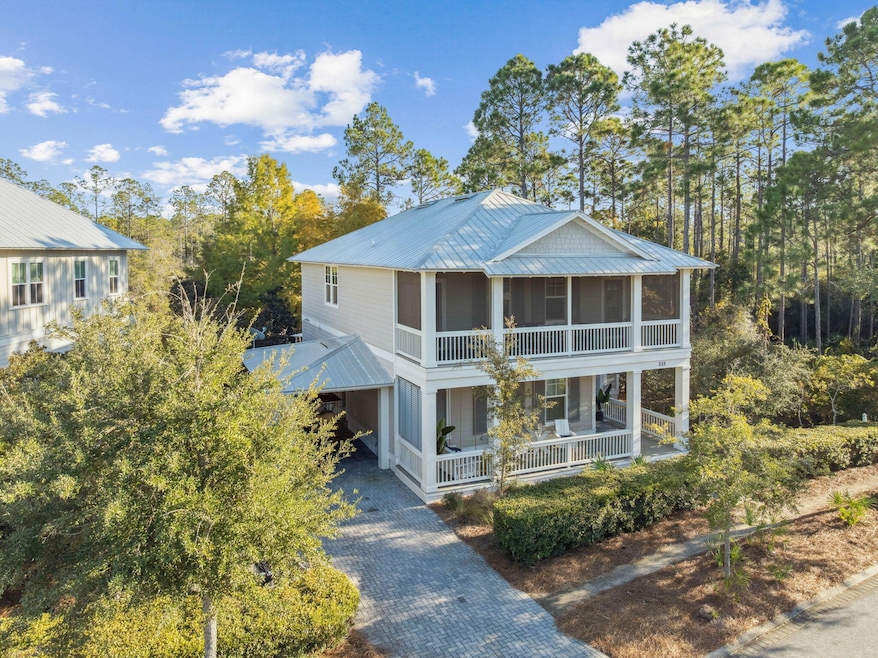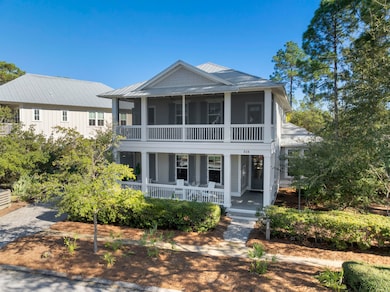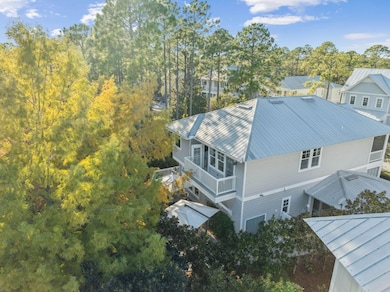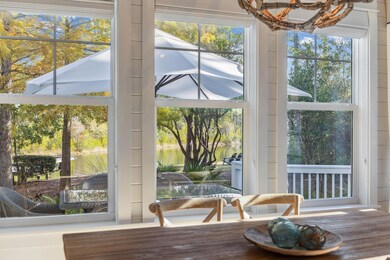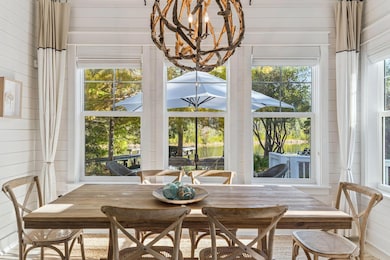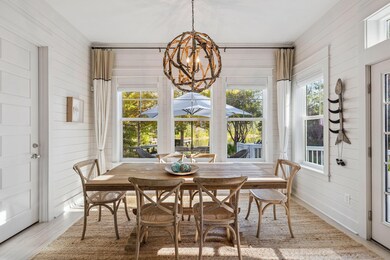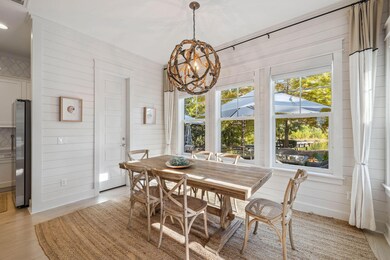318 E Royal Fern Way Santa Rosa Beach, FL 32459
WaterColor NeighborhoodEstimated payment $16,251/month
Highlights
- Boat Dock
- Beach
- Fishing
- Dune Lakes Elementary School Rated A-
- Upgraded Media Wing
- Home fronts a pond
About This Home
This Watercolor home is in the Cedar Woods area in Phase 4. The house features 4 bedrooms, 4.5 bathrooms, a bunk room, and a carport with three additional parking spaces. Aptly named On Golden Pond, the home is situated on of the prettiest lots in Watercolor, featuring a retention pond in the backyard and designated preserve areas on two sides of the house, which offer beautiful views and privacy. It is within easy walking distance to the Dragonfly pool, Publix and Seaside,along with all Watercolor amenities, including the WC Beach Club, tennis, and pickleball courts, nature trails, and private beach access. The first floor features a primary bedroom with an en-suite bathroom, storage space under the stairs, a walk-in pantry adjacent to the kitchen, and enclosed outdoor storage, as well as a powder bath. The laundry room has been updated to include a bar area with built-in cabinetry, an ice maker, and a Kitchen Aid beverage fridge. The kitchen has been updated with designer tile and quartz countertops. The second story features a Master Retreat with a separate living area, bath, walk-in closet, and balcony offering a view of the pond. There are two other bedrooms with baths and a screened-in porch. There is a media room/den and a bunkroom on this floor.
The home was built in 2012 and features hardwood floors, remodeled baths, and has undergone numerous upgrades throughout. This beautiful home needs to be seen in person to be fully appreciated.
Open House Schedule
-
Saturday, November 29, 202510:00 am to 2:00 pm11/29/2025 10:00:00 AM +00:0011/29/2025 2:00:00 PM +00:00Add to Calendar
Home Details
Home Type
- Single Family
Est. Annual Taxes
- $10,676
Year Built
- Built in 2012
Lot Details
- 6,534 Sq Ft Lot
- Lot Dimensions are 75x29x105x61x62
- Home fronts a pond
HOA Fees
- $630 Monthly HOA Fees
Parking
- 1 Attached Carport Space
Home Design
- Florida Architecture
- Newly Painted Property
- Pitched Roof
- Metal Roof
- Wood Trim
- Cement Board or Planked
Interior Spaces
- 2,901 Sq Ft Home
- 2-Story Property
- Partially Furnished
- Crown Molding
- Ceiling Fan
- Recessed Lighting
- Window Treatments
- Insulated Doors
- Family Room
- Dining Room
- Upgraded Media Wing
- Screened Porch
- Wood Flooring
- Pond Views
Kitchen
- Gas Oven or Range
- Self-Cleaning Oven
- Microwave
- Freezer
- Ice Maker
- Dishwasher
- Wine Refrigerator
- Kitchen Island
Bedrooms and Bathrooms
- 4 Bedrooms
- Dressing Area
- Cultured Marble Bathroom Countertops
- Dual Vanity Sinks in Primary Bathroom
- Shower Only in Primary Bathroom
Laundry
- Laundry Room
- Dryer
- Washer
Home Security
- Home Security System
- Storm Windows
- Fire and Smoke Detector
- Fire Sprinkler System
Eco-Friendly Details
- Energy-Efficient Doors
Outdoor Features
- Outdoor Shower
- Docks
- Pond
- Balcony
- Deck
- Built-In Barbecue
- Rain Gutters
Schools
- Dune Lakes Elementary School
- Seaside Middle School
- South Walton High School
Utilities
- High Efficiency Air Conditioning
- Multiple cooling system units
- Underground Utilities
- Tankless Water Heater
- Gas Water Heater
- Community Sewer or Septic
- Cable TV Available
Listing and Financial Details
- Assessor Parcel Number 14-3S-19-25403-000-0560
Community Details
Overview
- Association fees include accounting, ground keeping, internet service, land recreation, management, master, recreational faclty, security, cable TV, trash
- Watercolor Subdivision
- Handicap Modified Features In Community
Amenities
- Community Barbecue Grill
- Picnic Area
- Elevator
Recreation
- Boat Dock
- Community Boat Launch
- Beach
- Tennis Courts
- Community Playground
- Community Pool
- Fishing
Map
Home Values in the Area
Average Home Value in this Area
Tax History
| Year | Tax Paid | Tax Assessment Tax Assessment Total Assessment is a certain percentage of the fair market value that is determined by local assessors to be the total taxable value of land and additions on the property. | Land | Improvement |
|---|---|---|---|---|
| 2024 | $10,535 | $1,233,605 | -- | -- |
| 2023 | $10,535 | $1,197,675 | $0 | $0 |
| 2022 | $10,422 | $1,162,791 | $0 | $0 |
| 2021 | $10,563 | $1,128,923 | $0 | $0 |
| 2020 | $10,742 | $1,160,133 | $382,078 | $778,055 |
| 2019 | $10,437 | $1,088,305 | $0 | $0 |
| 2018 | $10,277 | $1,068,013 | $0 | $0 |
| 2017 | $9,069 | $915,052 | $349,655 | $565,397 |
| 2016 | $8,794 | $878,780 | $0 | $0 |
| 2015 | $8,384 | $824,825 | $0 | $0 |
| 2014 | -- | $591,762 | $0 | $0 |
Property History
| Date | Event | Price | List to Sale | Price per Sq Ft | Prior Sale |
|---|---|---|---|---|---|
| 11/07/2025 11/07/25 | For Sale | $2,795,000 | +272.7% | $963 / Sq Ft | |
| 06/23/2019 06/23/19 | Off Market | $750,000 | -- | -- | |
| 06/26/2014 06/26/14 | Sold | $1,020,000 | 0.0% | $391 / Sq Ft | View Prior Sale |
| 05/18/2014 05/18/14 | Pending | -- | -- | -- | |
| 05/18/2014 05/18/14 | For Sale | $1,020,000 | +36.0% | $391 / Sq Ft | |
| 10/19/2012 10/19/12 | Sold | $750,000 | 0.0% | $288 / Sq Ft | View Prior Sale |
| 08/21/2012 08/21/12 | For Sale | $750,000 | -- | $288 / Sq Ft | |
| 07/20/2012 07/20/12 | Pending | -- | -- | -- |
Purchase History
| Date | Type | Sale Price | Title Company |
|---|---|---|---|
| Warranty Deed | $1,020,000 | Mcneese Title Llc | |
| Warranty Deed | $750,000 | Town Square Title Ltd | |
| Warranty Deed | $83,000 | Mcneese Title Llc | |
| Special Warranty Deed | $531,500 | Residential Cmnty Title Co |
Mortgage History
| Date | Status | Loan Amount | Loan Type |
|---|---|---|---|
| Open | $760,000 | New Conventional | |
| Previous Owner | $417,000 | New Conventional | |
| Previous Owner | $932,000 | Unknown |
Source: Emerald Coast Association of REALTORS®
MLS Number: 989221
APN: 14-3S-19-25403-000-0560
- 379 E Royal Fern Way
- 384 E Royal Fern Way
- 97 Sunflower St
- 120 Sunflower St
- 172 E Royal Fern Way
- 150 E Royal Fern Way
- 38 Blazing Star Dr
- 115 N Barcelona Ave
- 392 Wood Beach Dr
- 298 Cullman Ave
- 404 Wood Beach Dr
- 414 Wood Beach Dr
- 23 Winterberry Cir
- 615 E Royal Fern Way
- 308 Cullman Ave
- 13 Jp Ln
- 0 Lilly Ln
- xxx Jp Ln
- 844 Sandgrass Blvd
- 374 San Juan Ave
- 610 Sandgrass Blvd Unit A
- 429 Montigo Ave N Unit ID1285941P
- 262 Climbing Rose Way
- 3692 E County Highway 30a Unit 22
- 3799 E County Highway 30a Unit B8
- 20 Sawgrass Ln
- 43 Cassine Way Unit 402
- 59 Dune Rosemary Ct
- 291 S Gulf Dr
- 34 Herons Watch Way Unit 3202
- 34 Herons Watch Way Unit 5205
- 18 Playalinda Ct
- 157 Jr's Way
- 156 Emarie Grey Cir
- 60 Maddox St
- 158 Malachite Way Unit 3110.1409191
- 158 Malachite Way Unit 3212.1409197
- 158 Malachite Way Unit 3309.1409198
- 158 Malachite Way Unit 3112.1409193
- 158 Malachite Way Unit 3113.1409185
