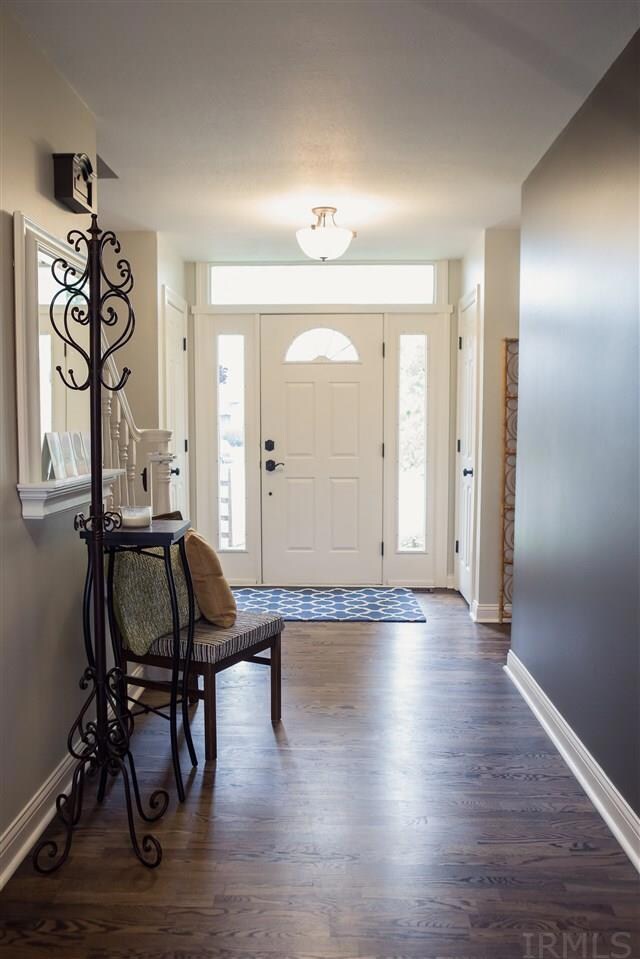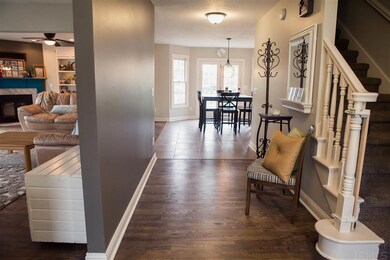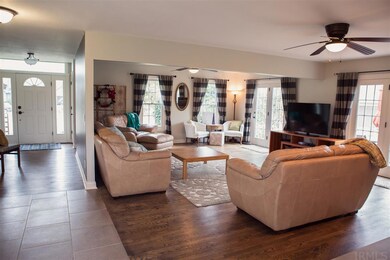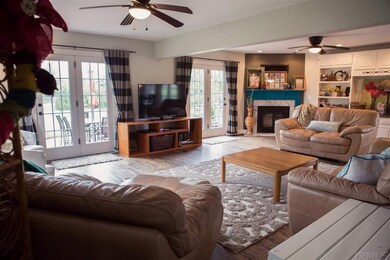
318 Eagle Ct Ossian, IN 46777
Highlights
- Stone Countertops
- Kitchen Island
- Ceiling Fan
- 2 Car Attached Garage
- Forced Air Heating and Cooling System
- Level Lot
About This Home
As of September 2019Stunning home in Northern Wells School District. Home sits on a nice cul-de-sac lot and has easy access to two common grounds & two ponds. Upon entering the home you will immediately notice the beautiful open concept floor plan and quality upgrades. Home was completely renovated in 2013 including a new 2 year old roof. Some features of the home include: granite countertops, hardwood and ceramic tile flooring, backsplash, walk-in tiled shower, brick patio, built-ins great for storage, modern light fixtures, stainless steel appliances including washer and dryer all remaining, and much more! Home also offers 4 bedrooms, a den/formal dining room, and a partially finished basement giving you ample space! Don't miss out on this impressive property.
Last Agent to Sell the Property
Orizon Real Estate, Inc. Listed on: 09/26/2016
Home Details
Home Type
- Single Family
Est. Annual Taxes
- $876
Year Built
- Built in 1994
Lot Details
- 0.35 Acre Lot
- Lot Dimensions are 132x183
- Level Lot
HOA Fees
- $13 Monthly HOA Fees
Parking
- 2 Car Attached Garage
- Off-Street Parking
Home Design
- Poured Concrete
- Vinyl Construction Material
Interior Spaces
- 2-Story Property
- Ceiling Fan
- Wood Burning Fireplace
- Partially Finished Basement
- Basement Fills Entire Space Under The House
- Electric Dryer Hookup
Kitchen
- Electric Oven or Range
- Kitchen Island
- Stone Countertops
- Disposal
Bedrooms and Bathrooms
- 4 Bedrooms
Location
- Suburban Location
Schools
- Ossian Elementary School
- Norwell Middle School
- Norwell High School
Utilities
- Forced Air Heating and Cooling System
- Heating System Uses Gas
Community Details
- Brook Ridge / Brookridge Subdivision
Listing and Financial Details
- Assessor Parcel Number 90-02-22-501-010.000-009
Ownership History
Purchase Details
Home Financials for this Owner
Home Financials are based on the most recent Mortgage that was taken out on this home.Purchase Details
Home Financials for this Owner
Home Financials are based on the most recent Mortgage that was taken out on this home.Purchase Details
Home Financials for this Owner
Home Financials are based on the most recent Mortgage that was taken out on this home.Purchase Details
Purchase Details
Similar Homes in Ossian, IN
Home Values in the Area
Average Home Value in this Area
Purchase History
| Date | Type | Sale Price | Title Company |
|---|---|---|---|
| Warranty Deed | $282,500 | Metropolitan Title | |
| Warranty Deed | -- | Lawyers Title | |
| Special Warranty Deed | -- | Lawyers Title | |
| Limited Warranty Deed | -- | None Available | |
| Sheriffs Deed | $160,000 | None Available |
Mortgage History
| Date | Status | Loan Amount | Loan Type |
|---|---|---|---|
| Open | $100,000 | New Conventional | |
| Closed | $48,450 | New Conventional | |
| Open | $274,128 | FHA | |
| Closed | $277,382 | FHA | |
| Previous Owner | $140,180 | New Conventional | |
| Previous Owner | $94,875 | Future Advance Clause Open End Mortgage | |
| Previous Owner | $184,306 | FHA | |
| Previous Owner | $178,400 | New Conventional |
Property History
| Date | Event | Price | Change | Sq Ft Price |
|---|---|---|---|---|
| 09/18/2019 09/18/19 | Sold | $282,500 | -0.9% | $87 / Sq Ft |
| 08/09/2019 08/09/19 | Price Changed | $285,000 | -1.7% | $87 / Sq Ft |
| 07/11/2019 07/11/19 | Price Changed | $289,900 | -1.7% | $89 / Sq Ft |
| 07/01/2019 07/01/19 | For Sale | $295,000 | +15.7% | $91 / Sq Ft |
| 11/22/2016 11/22/16 | Sold | $255,000 | -5.5% | $78 / Sq Ft |
| 10/27/2016 10/27/16 | Pending | -- | -- | -- |
| 09/26/2016 09/26/16 | For Sale | $269,900 | +74.2% | $83 / Sq Ft |
| 12/18/2012 12/18/12 | Sold | $154,900 | +22.5% | $43 / Sq Ft |
| 11/13/2012 11/13/12 | Pending | -- | -- | -- |
| 11/09/2012 11/09/12 | Sold | $126,500 | -18.3% | $35 / Sq Ft |
| 09/19/2012 09/19/12 | For Sale | $154,900 | -26.9% | $43 / Sq Ft |
| 09/14/2012 09/14/12 | Pending | -- | -- | -- |
| 06/25/2012 06/25/12 | For Sale | $212,000 | -- | $59 / Sq Ft |
Tax History Compared to Growth
Tax History
| Year | Tax Paid | Tax Assessment Tax Assessment Total Assessment is a certain percentage of the fair market value that is determined by local assessors to be the total taxable value of land and additions on the property. | Land | Improvement |
|---|---|---|---|---|
| 2024 | $2,947 | $395,400 | $55,100 | $340,300 |
| 2023 | $2,498 | $348,300 | $55,100 | $293,200 |
| 2022 | $2,512 | $337,700 | $50,800 | $286,900 |
| 2021 | $2,256 | $315,600 | $50,800 | $264,800 |
| 2020 | $1,841 | $296,800 | $50,800 | $246,000 |
| 2019 | $1,806 | $281,500 | $50,800 | $230,700 |
| 2018 | $1,605 | $259,900 | $40,300 | $219,600 |
| 2017 | $1,295 | $258,700 | $40,300 | $218,400 |
| 2016 | $901 | $191,800 | $38,400 | $153,400 |
| 2014 | $915 | $186,800 | $36,200 | $150,600 |
| 2013 | -- | $189,100 | $36,200 | $152,900 |
Agents Affiliated with this Home
-
Mary Sherer

Seller's Agent in 2019
Mary Sherer
ERA Crossroads
(260) 348-4697
391 Total Sales
-
M
Buyer's Agent in 2019
Megan Rosswurm
Mike Thomas Assoc., Inc
-
Stacie Bellam-Fillman

Seller's Agent in 2016
Stacie Bellam-Fillman
Orizon Real Estate, Inc.
(260) 625-3765
337 Total Sales
-
Marcia Goff

Seller's Agent in 2012
Marcia Goff
Coldwell Banker Real Estate Gr
(260) 432-0531
52 Total Sales
-
Terrie Grabner

Seller's Agent in 2012
Terrie Grabner
Coldwell Banker Real Estate Group
(260) 705-7569
26 Total Sales
-
Cyndee Fiechter
C
Buyer's Agent in 2012
Cyndee Fiechter
North Eastern Group Realty
4 in this area
100 Total Sales
Map
Source: Indiana Regional MLS
MLS Number: 201644754
APN: 90-02-22-501-010.000-009
- 1609 Diane Dr
- 404 Ridge Ct
- TBD N State Road 1
- 215 Ironwood Ln
- TBD E 900 N
- TBD 850 N
- 420 Beechwood Dr
- 519 Aviation Dr
- 410 Piper Ct
- 406 Piper Ct
- 208 N Jefferson St
- 708 N Metts St
- 3703 E 1000 N
- 4524 E 800 N
- 10221 N State Road 1
- 6936 N State Road 1
- 6897 N State Road 1
- 6378 N 100 E
- 6474 N 75 E
- 872 U S 224






