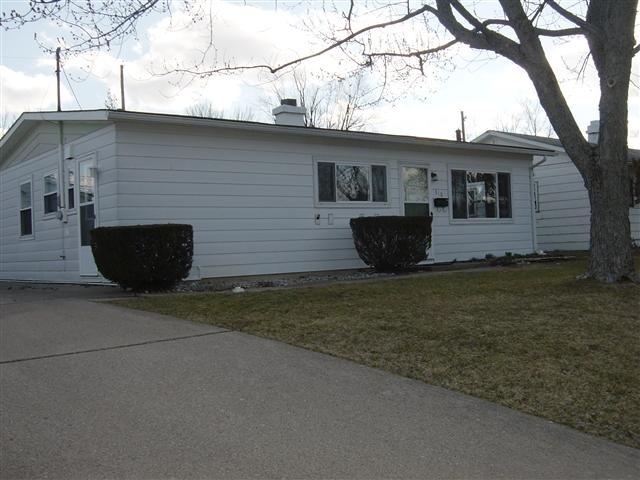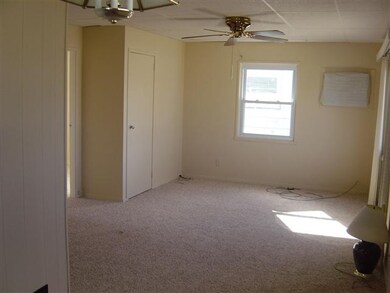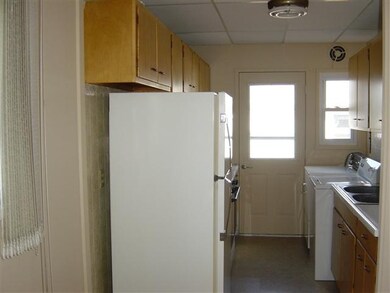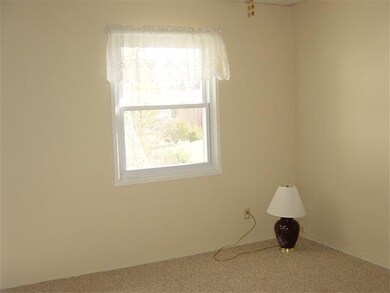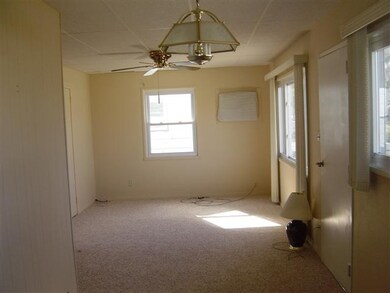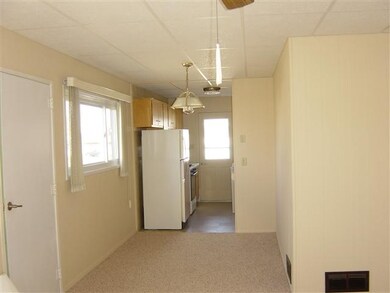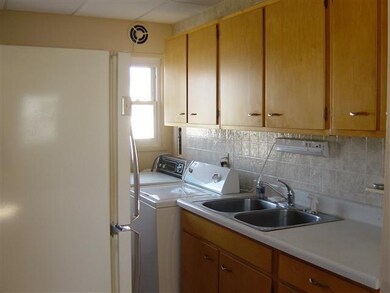
318 Edgeknoll Ln Fort Wayne, IN 46816
Morningside-Terrace NeighborhoodHighlights
- Ranch Style House
- 1 Car Detached Garage
- Ceiling Fan
- Covered patio or porch
- Forced Air Heating System
- Storm Doors
About This Home
As of April 2018* All Electric Up To Code, Recent Inspection Just Completed * Move Right In * 3 Bedroom, 1 Bathroom Ranch Home In Fort Wayne's Hillcrest Addition * 925 Finished Square Feet With A 18x22 Detached Garage * Brand New Paint & Flooring Throughout The Home * All Appliances Stay * GFA Furnace & Wall Air Conditioning * Windows & Roof Shingles Replaced In Approximately 2001 * Average Monthly Gas $35 * Average Monthly Electric $50 * Average Monthly Water, Sewage & Garbage $32 * Call TODAY For A Private Tour!
Last Buyer's Agent
Marilyn Marschand
Coldwell Banker Real Estate Group

Home Details
Home Type
- Single Family
Est. Annual Taxes
- $1,404
Year Built
- Built in 1957
Lot Details
- 7,405 Sq Ft Lot
- Lot Dimensions are 60x125
- Sloped Lot
Home Design
- Ranch Style House
- Slab Foundation
- Asphalt Roof
Interior Spaces
- 925 Sq Ft Home
- Ceiling Fan
- Storage In Attic
- Electric Dryer Hookup
Kitchen
- Gas Oven or Range
- Laminate Countertops
Bedrooms and Bathrooms
- 3 Bedrooms
- 1 Full Bathroom
Home Security
- Storm Doors
- Fire and Smoke Detector
Parking
- 1 Car Detached Garage
- Garage Door Opener
Utilities
- Cooling System Mounted In Outer Wall Opening
- Forced Air Heating System
- Heating System Uses Gas
Additional Features
- Energy-Efficient Windows
- Covered patio or porch
- Suburban Location
Listing and Financial Details
- Assessor Parcel Number 02-12-26-428-013.000-074
Ownership History
Purchase Details
Purchase Details
Home Financials for this Owner
Home Financials are based on the most recent Mortgage that was taken out on this home.Purchase Details
Home Financials for this Owner
Home Financials are based on the most recent Mortgage that was taken out on this home.Similar Home in Fort Wayne, IN
Home Values in the Area
Average Home Value in this Area
Purchase History
| Date | Type | Sale Price | Title Company |
|---|---|---|---|
| Interfamily Deed Transfer | -- | Meridian Title Corp | |
| Warranty Deed | -- | Meridian Title | |
| Warranty Deed | -- | None Available |
Mortgage History
| Date | Status | Loan Amount | Loan Type |
|---|---|---|---|
| Open | $225,000 | New Conventional | |
| Closed | $250,000 | New Conventional | |
| Closed | $250,000 | Future Advance Clause Open End Mortgage |
Property History
| Date | Event | Price | Change | Sq Ft Price |
|---|---|---|---|---|
| 04/12/2018 04/12/18 | Sold | $32,000 | -26.4% | $35 / Sq Ft |
| 03/20/2018 03/20/18 | Pending | -- | -- | -- |
| 01/18/2018 01/18/18 | For Sale | $43,500 | +45.0% | $47 / Sq Ft |
| 08/14/2013 08/14/13 | Sold | $30,000 | -36.2% | $32 / Sq Ft |
| 08/01/2013 08/01/13 | Pending | -- | -- | -- |
| 04/02/2013 04/02/13 | For Sale | $47,000 | -- | $51 / Sq Ft |
Tax History Compared to Growth
Tax History
| Year | Tax Paid | Tax Assessment Tax Assessment Total Assessment is a certain percentage of the fair market value that is determined by local assessors to be the total taxable value of land and additions on the property. | Land | Improvement |
|---|---|---|---|---|
| 2024 | $1,404 | $84,700 | $18,900 | $65,800 |
| 2023 | $1,404 | $61,400 | $8,400 | $53,000 |
| 2022 | $1,052 | $46,800 | $8,400 | $38,400 |
| 2021 | $885 | $39,500 | $4,900 | $34,600 |
| 2020 | $746 | $34,100 | $5,000 | $29,100 |
| 2019 | $730 | $33,500 | $6,300 | $27,200 |
| 2018 | $366 | $46,700 | $8,800 | $37,900 |
| 2017 | $369 | $45,400 | $8,800 | $36,600 |
| 2016 | $331 | $40,400 | $8,800 | $31,600 |
| 2014 | $339 | $42,000 | $8,800 | $33,200 |
| 2013 | -- | $42,300 | $8,800 | $33,500 |
Agents Affiliated with this Home
-

Seller's Agent in 2018
Marilyn Marschand
Coldwell Banker Real Estate Group
(260) 312-1144
-
Dave Eggiman
D
Buyer's Agent in 2018
Dave Eggiman
Tree City Realty
(260) 750-2787
11 Total Sales
-
Beverly Grzych

Seller's Agent in 2013
Beverly Grzych
BKM Real Estate
(260) 466-1822
164 Total Sales
Map
Source: Indiana Regional MLS
MLS Number: 201303162
APN: 02-12-26-428-013.000-074
- 107 W Concord Ln Unit 105, 107
- 6322 S Calhoun St Unit 6322, 6324, 6326, 63
- 111 W Concord Ln Unit 111, 113, 115, 117
- 110 W Concord Ln Unit 110, 112, 114, 118,
- 5916 S Harrison St
- 5904 S Harrison St
- 6130 Hystone Dr
- 420 Southview Ave
- 408 Burns Blvd
- 5709 Hoagland Ave
- 7211 Snowfall Ct
- 6621 Winchester Rd
- 1319 Farwood Ave
- 1328 E Paulding Rd
- 500 Lower Huntington Rd
- 5521 S Wayne Ave Unit 5521
- 928 Hollyhill Dr
- 5109 Hoagland Ave
- S of 5008 Mc Clellan St
- 444 W Fairfax Ave
