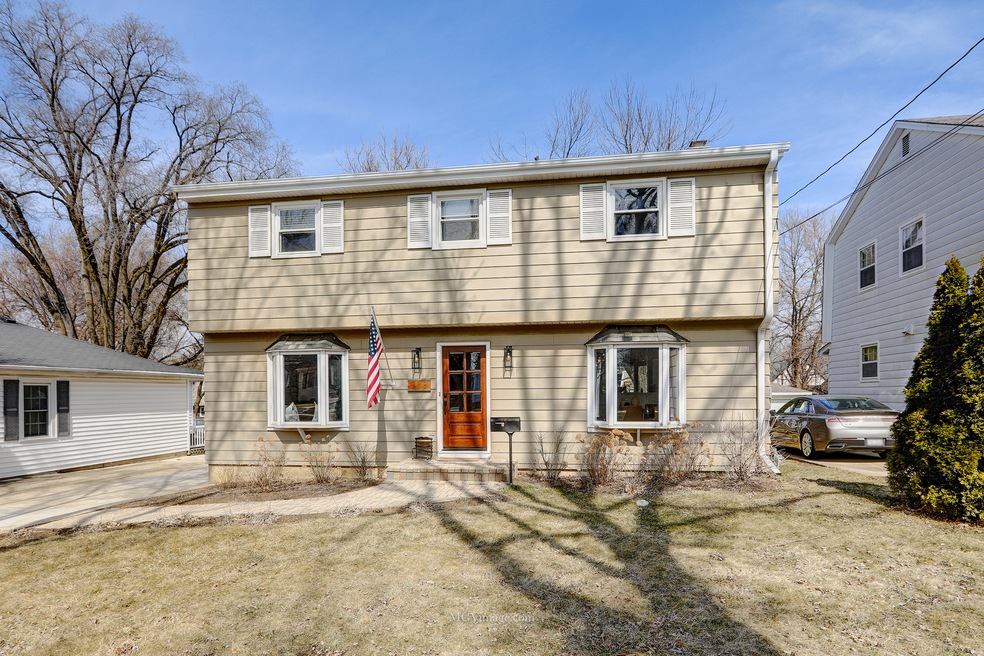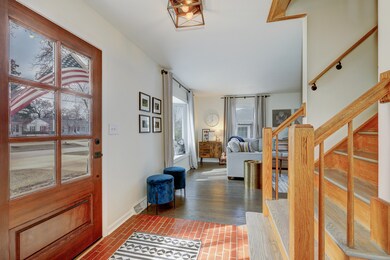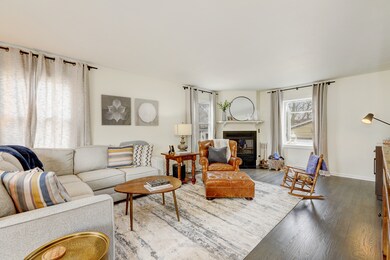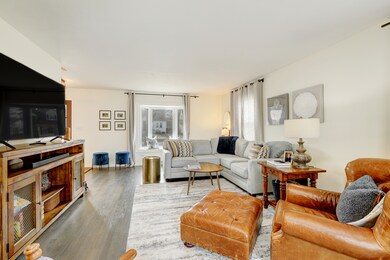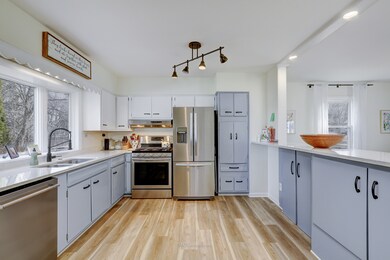
318 Elm St Glen Ellyn, IL 60137
Highlights
- Colonial Architecture
- Community Lake
- Recreation Room
- Churchill Elementary School Rated A-
- Property is near a park
- Wood Flooring
About This Home
As of June 2022IT'S A LUCKY DAY FOR BUYERS BUT A SAD DAY FOR THE SELLERS AS THEY HATE TO LEAVE THIS MOVE IN READY, CLASSIC/CHARMING COLONIAL HOME LOCATED IN ONE OF THE MOST WONDERFUL NEIGHBORHOODS IN GLEN ELLYN! UPGRADES GALORE IN 2021 ADORN THIS COMPLETELY PERFECT HOME: ALL HARDWOOD FLOORING REFINISHED THRU-OUT THE HOME, NEW LUXURY LAMINATE PLANK FLOORING IN THE KITCHEN, ENTIRE HOME FRESHLY PAINTED, FULLY REMODELED 1ST FLOOR POWDER ROOM & 2ND FLOOR FULL BATHROOM PLUS NEW DOUBLE VANITY IN MASTER BATHROOM, NEW FRONT DOOR LIGHTS & ADDRESS PLAQUE, BRAND NEW ELECTROLUX WASHER/DRYER, SHARP SLIDING BARN DOOR DIVIDING MASTER BEDROOM & BONUS OFFICE SPACE, NEW CUSTOM CEILING FANS IN ALL BEDROOMS, NEW KITCHEN FAUCET & GARBAGE DISPOSAL, AWESOME KIDS PLAYHOUSE IN THE YARD, NEW SUMP PUMP/BASEMENT DRAINAGE SYSTEM THAT NOW MEETS THE VILLAGE CODE! OTHER RECENT UPDATES INCLUDE: QUARTZ COUNTERTOPS IN KITCHEN (2017) STAINLESS DISHWASHER & OVEN (2020) NEW ROOF, GUTTERS & DOWNSPOUTS (2020) OVERSIZED TREX DECK (2018) HWH (2017) REPLACED NEW SEWER LINE TO STREET (2018) LEAF GUTTER GUARD SYSTEM ON HOUSE & GARAGE (2018) NEWLY FINISHED BASEMENT FAMILY ROOM AREA IS EXCELLENT FOR THE KID'S PLAYROOM OR ENTERTAINING! THIS LOCATION IS ALSO CONVENIENTLY LOCATED WITHIN WALKING DISTANCE TO DOWNTOWN GLEN ELLYN'S TASTY RESTAURANTS, UNIQUE BOUTIQUE SHOPPING, COMMUTER FRIENDLY METRA TRAIN, SPORTS FITNESS CENTER & MORE! MINUTES FROM ELEMENTARY, JUNIOR HIGH & HIGH SCHOOLS, MULTIPLE PARKS & PRAIRIE PATH!
Last Agent to Sell the Property
Coldwell Banker Real Estate Group License #475133176 Listed on: 03/24/2022

Home Details
Home Type
- Single Family
Est. Annual Taxes
- $9,835
Year Built
- Built in 1964
Lot Details
- 7,209 Sq Ft Lot
- Lot Dimensions are 53x136
- Paved or Partially Paved Lot
Parking
- 2 Car Detached Garage
- Garage Door Opener
- Driveway
- Parking Included in Price
Home Design
- Colonial Architecture
- Asphalt Roof
- Aluminum Siding
- Concrete Perimeter Foundation
Interior Spaces
- 1,836 Sq Ft Home
- 2-Story Property
- Ceiling Fan
- Wood Burning Fireplace
- Entrance Foyer
- Living Room with Fireplace
- Formal Dining Room
- Home Office
- Recreation Room
- Storage Room
- Wood Flooring
- Unfinished Attic
Kitchen
- Range with Range Hood
- Dishwasher
- Disposal
Bedrooms and Bathrooms
- 3 Bedrooms
- 3 Potential Bedrooms
- Dual Sinks
- Separate Shower
Laundry
- Dryer
- Washer
Partially Finished Basement
- Basement Fills Entire Space Under The House
- Sump Pump
Location
- Property is near a park
Schools
- Churchill Elementary School
- Hadley Junior High School
- Glenbard West High School
Utilities
- Central Air
- Humidifier
- Heating System Uses Natural Gas
- Lake Michigan Water
Community Details
- Community Lake
Listing and Financial Details
- Homeowner Tax Exemptions
Ownership History
Purchase Details
Home Financials for this Owner
Home Financials are based on the most recent Mortgage that was taken out on this home.Purchase Details
Home Financials for this Owner
Home Financials are based on the most recent Mortgage that was taken out on this home.Purchase Details
Home Financials for this Owner
Home Financials are based on the most recent Mortgage that was taken out on this home.Similar Homes in Glen Ellyn, IL
Home Values in the Area
Average Home Value in this Area
Purchase History
| Date | Type | Sale Price | Title Company |
|---|---|---|---|
| Warranty Deed | $400,000 | Hubbard Street Title | |
| Warranty Deed | $360,000 | Barrister Title | |
| Trustee Deed | -- | -- |
Mortgage History
| Date | Status | Loan Amount | Loan Type |
|---|---|---|---|
| Open | $320,000 | New Conventional | |
| Previous Owner | $288,000 | New Conventional | |
| Previous Owner | $232,000 | Adjustable Rate Mortgage/ARM | |
| Previous Owner | $258,887 | New Conventional | |
| Previous Owner | $276,930 | Unknown | |
| Previous Owner | $103,000 | Credit Line Revolving | |
| Previous Owner | $297,500 | Unknown | |
| Previous Owner | $120,000 | Credit Line Revolving | |
| Previous Owner | $172,500 | No Value Available |
Property History
| Date | Event | Price | Change | Sq Ft Price |
|---|---|---|---|---|
| 06/07/2022 06/07/22 | Sold | $485,000 | -3.0% | $264 / Sq Ft |
| 04/18/2022 04/18/22 | Pending | -- | -- | -- |
| 04/12/2022 04/12/22 | For Sale | $499,900 | 0.0% | $272 / Sq Ft |
| 03/27/2022 03/27/22 | Pending | -- | -- | -- |
| 03/24/2022 03/24/22 | For Sale | $499,900 | +25.0% | $272 / Sq Ft |
| 06/04/2021 06/04/21 | Sold | $400,000 | 0.0% | $218 / Sq Ft |
| 05/06/2021 05/06/21 | For Sale | -- | -- | -- |
| 05/05/2021 05/05/21 | Pending | -- | -- | -- |
| 05/04/2021 05/04/21 | For Sale | $400,000 | -- | $218 / Sq Ft |
Tax History Compared to Growth
Tax History
| Year | Tax Paid | Tax Assessment Tax Assessment Total Assessment is a certain percentage of the fair market value that is determined by local assessors to be the total taxable value of land and additions on the property. | Land | Improvement |
|---|---|---|---|---|
| 2023 | $10,855 | $153,800 | $29,440 | $124,360 |
| 2022 | $10,434 | $145,350 | $27,820 | $117,530 |
| 2021 | $10,034 | $141,900 | $27,160 | $114,740 |
| 2020 | $9,835 | $140,580 | $26,910 | $113,670 |
| 2019 | $9,614 | $136,870 | $26,200 | $110,670 |
| 2018 | $9,727 | $137,360 | $24,680 | $112,680 |
| 2017 | $9,580 | $132,290 | $23,770 | $108,520 |
| 2016 | $9,707 | $127,010 | $22,820 | $104,190 |
| 2015 | $9,681 | $121,170 | $21,770 | $99,400 |
| 2014 | $8,261 | $100,720 | $18,320 | $82,400 |
| 2013 | $8,043 | $101,020 | $18,370 | $82,650 |
Agents Affiliated with this Home
-

Seller's Agent in 2022
Linda Quinn
Coldwell Banker Real Estate Group
(630) 514-9653
2 in this area
131 Total Sales
-
N
Buyer's Agent in 2022
Nicholas Griseto
Roppolo Realty, Inc.
(847) 807-9007
1 in this area
5 Total Sales
-

Seller's Agent in 2021
Mimi Aquino
Coldwell Banker Real Estate Group
(949) 400-1224
1 in this area
23 Total Sales
Map
Source: Midwest Real Estate Data (MRED)
MLS Number: 11356389
APN: 05-10-206-011
- 300 Geneva Rd
- 471 Stagecoach Run
- 831 Avon Ct
- 1N312 Bloomingdale Rd
- 1703 Wilmette St
- 299 Cottage Ave
- 553 N Kenilworth Ave
- 1912 N Summit St
- 277 Shorewood Dr Unit 2A
- 504 Newton Ave
- 216 Shorewood Dr Unit 2C
- 280 Shorewood Dr Unit 1D
- 505 Kenilworth Ave Unit 4
- 571 N Main St
- 491 Timber Ridge Dr Unit 104
- 1110 Cedar St Unit 1B
- 525 Timber Ridge Dr Unit 208
- 1052 Mayfield Dr
- 256 Shorewood Dr Unit 2C
- 226 Shorewood Dr Unit 2
