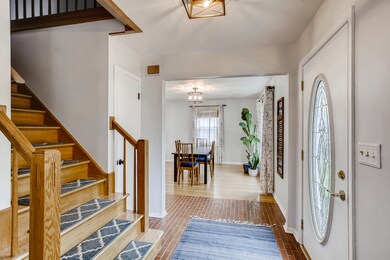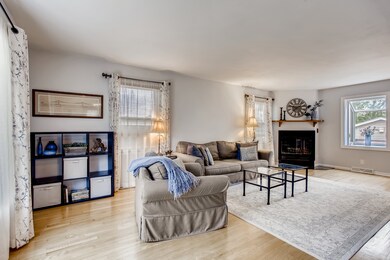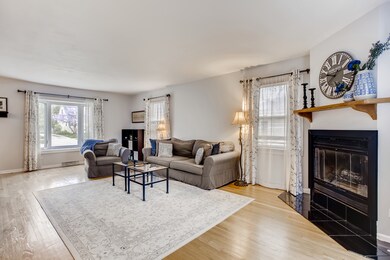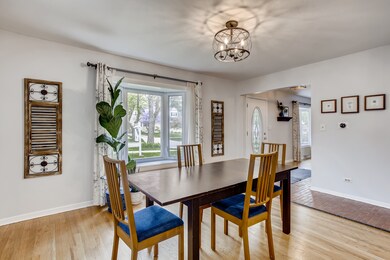
318 Elm St Glen Ellyn, IL 60137
Highlights
- Colonial Architecture
- Community Lake
- Recreation Room
- Churchill Elementary School Rated A-
- Property is near a park
- Wood Flooring
About This Home
As of June 2022Come see this classic Colonial home located on a tree-lined street within walking distance to all that Glen Ellyn has to offer! This move in ready 3 bed 2 1/2 bath homes main level features a large living room, bay windows, hardwood floors, wood burning fireplace, and a sunny dining room adjacent to the open kitchen with large breakfast bar, quartz counters, and all SS appliances. The back hall leads to an updated powder room and on to an expansive Trex deck perfect for BBQ's and enjoying the landscaped back yard. The upper level encompasses the primary bedroom suite containing an office and updated bath with separate shower and double vanity, as well as two additional bedrooms and a full hall bath. Lower level has a freshly painted partially finished family room with newly installed flooring, ceilings, and windows, ample storage, laundry, with room to expand for additional living space. Recent improvements include: new roof, gutters and downspouts (2017), Trex deck (2018), water heater (2017), SS dishwasher and oven (2020), replaced sewer line to street (2018)
Last Agent to Sell the Property
Coldwell Banker Real Estate Group License #471021072 Listed on: 05/04/2021

Home Details
Home Type
- Single Family
Est. Annual Taxes
- $9,614
Year Built
- Built in 1964
Lot Details
- 7,209 Sq Ft Lot
- Lot Dimensions are 53x136
- Paved or Partially Paved Lot
Parking
- 2 Car Detached Garage
- Garage Door Opener
- Driveway
- Parking Included in Price
Home Design
- Colonial Architecture
- Aluminum Siding
- Concrete Perimeter Foundation
Interior Spaces
- 1,836 Sq Ft Home
- 2-Story Property
- Ceiling Fan
- Wood Burning Fireplace
- Entrance Foyer
- Living Room with Fireplace
- Formal Dining Room
- Den
- Recreation Room
- Storage Room
- Wood Flooring
- Unfinished Attic
Kitchen
- Range with Range Hood
- Dishwasher
Bedrooms and Bathrooms
- 3 Bedrooms
- 3 Potential Bedrooms
- Dual Sinks
- Separate Shower
Laundry
- Dryer
- Washer
Partially Finished Basement
- Basement Fills Entire Space Under The House
- Sump Pump
Location
- Property is near a park
Schools
- Churchill Elementary School
- Hadley Junior High School
- Glenbard West High School
Utilities
- Central Air
- Humidifier
- Heating System Uses Natural Gas
- Lake Michigan Water
- Cable TV Available
Community Details
- Community Lake
Listing and Financial Details
- Homeowner Tax Exemptions
Ownership History
Purchase Details
Home Financials for this Owner
Home Financials are based on the most recent Mortgage that was taken out on this home.Purchase Details
Home Financials for this Owner
Home Financials are based on the most recent Mortgage that was taken out on this home.Purchase Details
Home Financials for this Owner
Home Financials are based on the most recent Mortgage that was taken out on this home.Purchase Details
Home Financials for this Owner
Home Financials are based on the most recent Mortgage that was taken out on this home.Purchase Details
Similar Homes in the area
Home Values in the Area
Average Home Value in this Area
Purchase History
| Date | Type | Sale Price | Title Company |
|---|---|---|---|
| Warranty Deed | $400,000 | Hubbard Street Title | |
| Warranty Deed | $360,000 | Barrister Title | |
| Trustee Deed | -- | -- |
Mortgage History
| Date | Status | Loan Amount | Loan Type |
|---|---|---|---|
| Open | $320,000 | New Conventional | |
| Previous Owner | $288,000 | New Conventional | |
| Previous Owner | $232,000 | Adjustable Rate Mortgage/ARM | |
| Previous Owner | $258,887 | New Conventional | |
| Previous Owner | $276,930 | Unknown | |
| Previous Owner | $103,000 | Credit Line Revolving | |
| Previous Owner | $297,500 | Unknown | |
| Previous Owner | $120,000 | Credit Line Revolving | |
| Previous Owner | $172,500 | No Value Available |
Property History
| Date | Event | Price | Change | Sq Ft Price |
|---|---|---|---|---|
| 06/07/2022 06/07/22 | Sold | $485,000 | -3.0% | $264 / Sq Ft |
| 04/18/2022 04/18/22 | Pending | -- | -- | -- |
| 04/12/2022 04/12/22 | For Sale | $499,900 | 0.0% | $272 / Sq Ft |
| 03/27/2022 03/27/22 | Pending | -- | -- | -- |
| 03/24/2022 03/24/22 | For Sale | $499,900 | +25.0% | $272 / Sq Ft |
| 06/04/2021 06/04/21 | Sold | $400,000 | 0.0% | $218 / Sq Ft |
| 05/06/2021 05/06/21 | For Sale | -- | -- | -- |
| 05/05/2021 05/05/21 | Pending | -- | -- | -- |
| 05/04/2021 05/04/21 | For Sale | $400,000 | -- | $218 / Sq Ft |
Tax History Compared to Growth
Tax History
| Year | Tax Paid | Tax Assessment Tax Assessment Total Assessment is a certain percentage of the fair market value that is determined by local assessors to be the total taxable value of land and additions on the property. | Land | Improvement |
|---|---|---|---|---|
| 2023 | $10,855 | $153,800 | $29,440 | $124,360 |
| 2022 | $10,434 | $145,350 | $27,820 | $117,530 |
| 2021 | $10,034 | $141,900 | $27,160 | $114,740 |
| 2020 | $9,835 | $140,580 | $26,910 | $113,670 |
| 2019 | $9,614 | $136,870 | $26,200 | $110,670 |
| 2018 | $9,727 | $137,360 | $24,680 | $112,680 |
| 2017 | $9,580 | $132,290 | $23,770 | $108,520 |
| 2016 | $9,707 | $127,010 | $22,820 | $104,190 |
| 2015 | $9,681 | $121,170 | $21,770 | $99,400 |
| 2014 | $8,261 | $100,720 | $18,320 | $82,400 |
| 2013 | $8,043 | $101,020 | $18,370 | $82,650 |
Agents Affiliated with this Home
-
Linda Quinn

Seller's Agent in 2022
Linda Quinn
Coldwell Banker Real Estate Group
(630) 514-9653
2 in this area
130 Total Sales
-
Nicholas Griseto
N
Buyer's Agent in 2022
Nicholas Griseto
Roppolo Realty, Inc.
(847) 807-9007
1 in this area
5 Total Sales
-
Mimi Aquino

Seller's Agent in 2021
Mimi Aquino
Coldwell Banker Real Estate Group
(949) 400-1224
1 in this area
23 Total Sales
Map
Source: Midwest Real Estate Data (MRED)
MLS Number: MRD11053663
APN: 05-10-206-011
- 300 Geneva Rd
- 370 Oak St
- 345 Oak St
- 744 Kenilworth Ave
- 770 Western Ave
- 731 Western Ave
- 471 Stagecoach Run
- 477 Stagecoach Ct
- 23W345 Saint Charles Rd
- 1N274 Prairie Ave
- 2116 Nachtman Ct
- 1N312 Bloomingdale Rd
- 148 Geneva Rd
- 671 Euclid Ave
- 369 Hawthorne Blvd
- 540 Elm St
- 299 Cottage Ave
- 1702 Madsen Ct
- 1912 N Summit St
- 569 Prairie Ave






