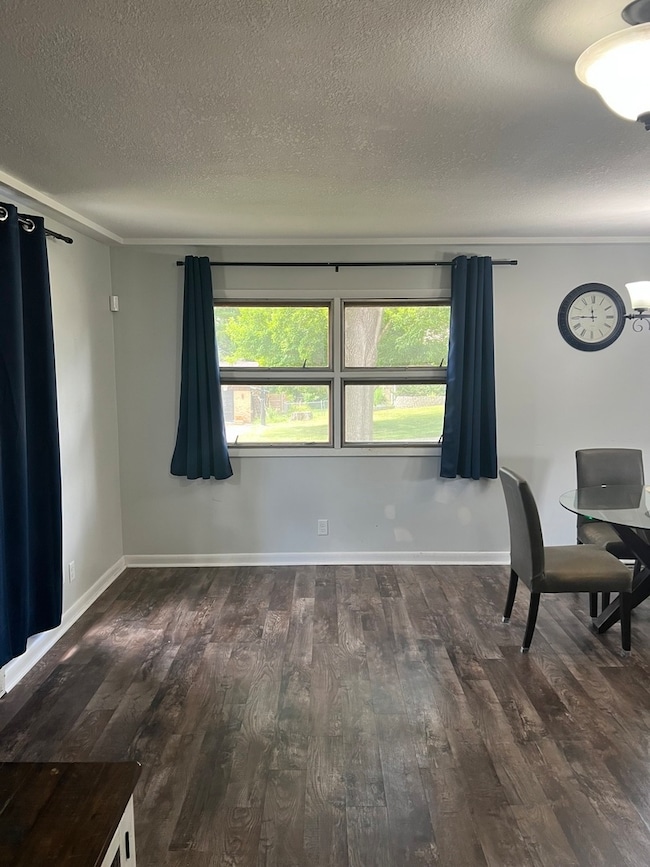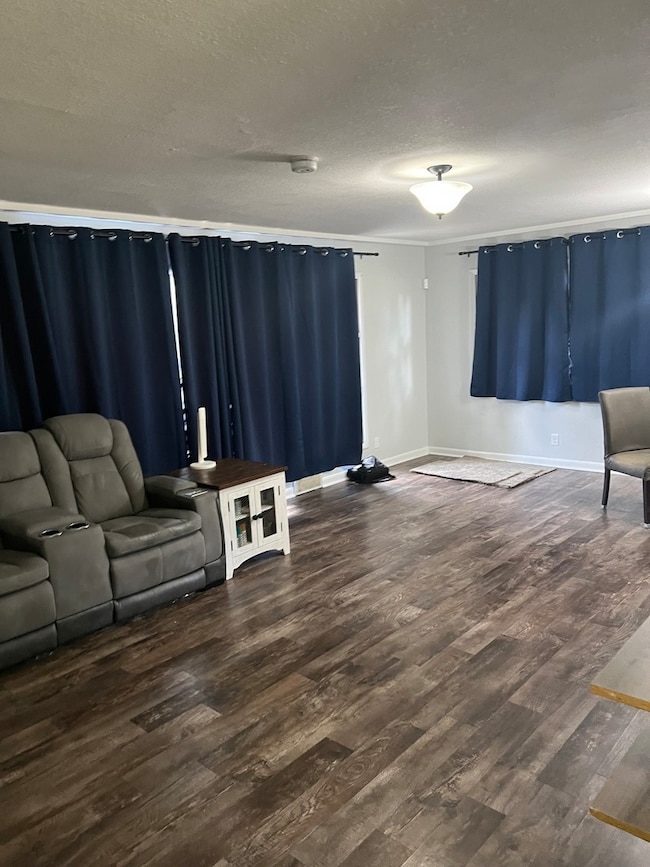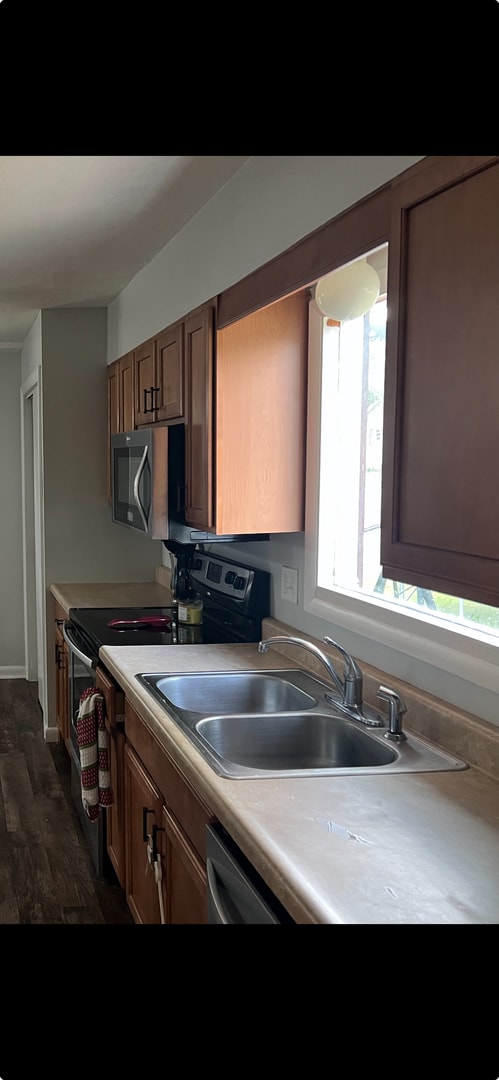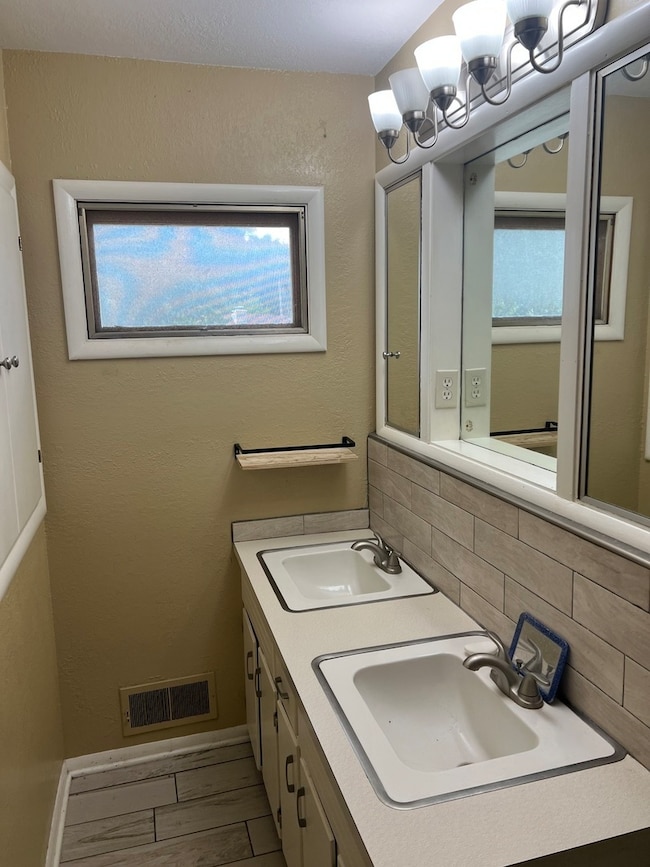
318 Fletcher Dr Danville, IL 61832
Estimated payment $1,337/month
Highlights
- Corner Lot
- Laundry Room
- Combination Dining and Living Room
- Lower Floor Utility Room
- Forced Air Heating and Cooling System
- 4-minute walk to Fetch Dog Park
About This Home
Don't miss out on this updated home nestled in a quiet well-established neighborhood. The home sits on a spacious corner lot and features a brand-new wooden privacy fence (May 2025). The entire home has been freshly painted with new carpet installed in the fully finished basement (July 2025). The open concept layout contains beautiful hard wood floors and a spacious kitchen pantry (August 2022). The metal roof was installed in 2020 and has a 40-year warranty. The chimney was rebuilt in 2021. Central air unit replaced in 2020. Newer furnace and updated bathroom as well. The home includes a whole house fan, decreasing energy use. This home also has lots of storage plus a beautiful stone fireplace and a large, picturesque window in the living room. This home is a must see, schedule your visit soon.
Open House Schedule
-
Sunday, July 27, 20252:00 to 4:00 pm7/27/2025 2:00:00 PM +00:007/27/2025 4:00:00 PM +00:00Add to Calendar
Property Details
Home Type
- Condominium
Est. Annual Taxes
- $2,777
Year Built
- Built in 1965
Parking
- 1 Car Garage
- Driveway
Home Design
- Split Level Home
- Asphalt Roof
Interior Spaces
- 1,740 Sq Ft Home
- 1-Story Property
- Family Room
- Living Room with Fireplace
- Combination Dining and Living Room
- Lower Floor Utility Room
- Storage
Kitchen
- Range
- Microwave
Flooring
- Carpet
- Laminate
Bedrooms and Bathrooms
- 3 Bedrooms
- 3 Potential Bedrooms
- 2 Full Bathrooms
- Dual Sinks
Laundry
- Laundry Room
- Laundry in Bathroom
Schools
- Edison Elementary School
- North Ridge Middle School
- Danville High School
Utilities
- Forced Air Heating and Cooling System
Community Details
- Pets Allowed
- Pet Deposit Required
Listing and Financial Details
- Homeowner Tax Exemptions
Map
Home Values in the Area
Average Home Value in this Area
Tax History
| Year | Tax Paid | Tax Assessment Tax Assessment Total Assessment is a certain percentage of the fair market value that is determined by local assessors to be the total taxable value of land and additions on the property. | Land | Improvement |
|---|---|---|---|---|
| 2024 | $2,778 | $38,531 | $7,658 | $30,873 |
| 2023 | $2,778 | $35,146 | $6,985 | $28,161 |
| 2022 | $2,696 | $32,085 | $6,377 | $25,708 |
| 2021 | $2,667 | $31,673 | $6,295 | $25,378 |
| 2020 | $2,641 | $31,205 | $6,202 | $25,003 |
| 2019 | $2,676 | $30,982 | $6,158 | $24,824 |
| 2018 | $2,575 | $30,600 | $6,082 | $24,518 |
| 2015 | $2,588 | $30,478 | $6,058 | $24,420 |
| 2014 | $2,588 | $30,478 | $6,058 | $24,420 |
| 2013 | $2,588 | $30,478 | $6,058 | $24,420 |
Property History
| Date | Event | Price | Change | Sq Ft Price |
|---|---|---|---|---|
| 07/25/2025 07/25/25 | Price Changed | $199,900 | -7.0% | $115 / Sq Ft |
| 07/17/2025 07/17/25 | For Sale | $215,000 | -- | $124 / Sq Ft |
Similar Homes in Danville, IL
Source: Midwest Real Estate Data (MRED)
MLS Number: 12411641
APN: 18-32-409-004
- 401 Fletcher Dr
- 201 Orchard St
- 1814 Smith Ave
- 1908 Edison St
- 1647 N Vermilion St
- 19 Swisher Ave
- 16 1 2 Dodge Ave
- 215 E Winter Ave
- 1656 N Franklin St
- 1511 Oak St
- 207 Dodge Ave
- 916 Sunset Ridge
- 1614 N Gilbert St
- 1706 N Gilbert St
- 1712 N Gilbert St
- 402 Dennis Dr
- 1610 Glenview Ave
- 1130 N Vermilion St
- 1010 Knollcrest Dr
- 1305 N Gilbert St






