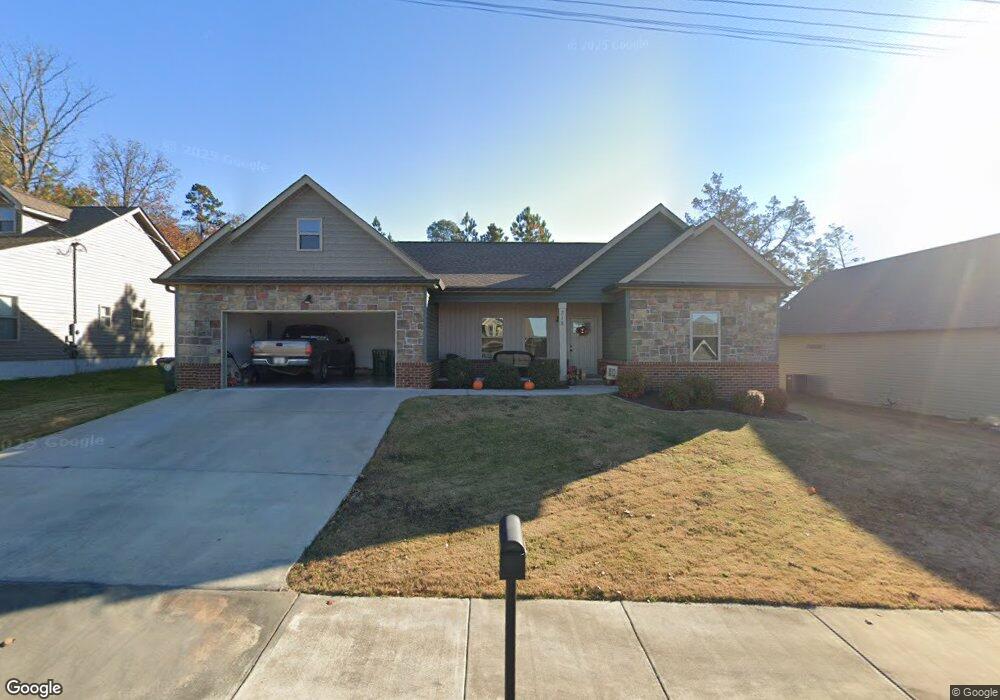Welcome to 318 Franklin Circle, a beautifully maintained 3-bedroom, 2-bathroom home nestled in the heart of Fort Oglethorpe, Georgia. This inviting residence offers the perfect blend of comfort and style, making it an ideal choice for families or anyone looking to enjoy a peaceful suburban lifestyle with convenient access to nearby amenities. As you step inside, you'll be greeted by a spacious living area with an abundance of natural light, creating a warm and inviting atmosphere. The open floor plan flows seamlessly into the dining and kitchen areas, making it perfect for both entertaining and everyday living. The kitchen boasts ample cabinet space, modern appliances, an island, and a cozy breakfast nook for casual meals. The master suite features a generous walk-in closet and an en-suite bathroom with double vanities. The two additional bedrooms are equally spacious, each offering ample closet space and easy access to the second full bathroom. Outside, the home is set on a beautifully landscaped lot with a private backyard - perfect for outdoor activities or simply relaxing on the screened-in deck. Additional features include a two-car garage, a laundry room, and proximity to local schools, shopping, and dining options. Located just a short drive from Chattanooga, TN, this home offers the best of both worlds - a peaceful, suburban setting with easy access to urban conveniences. Don't miss your chance to make this lovely home yours. Schedule a showing today!

