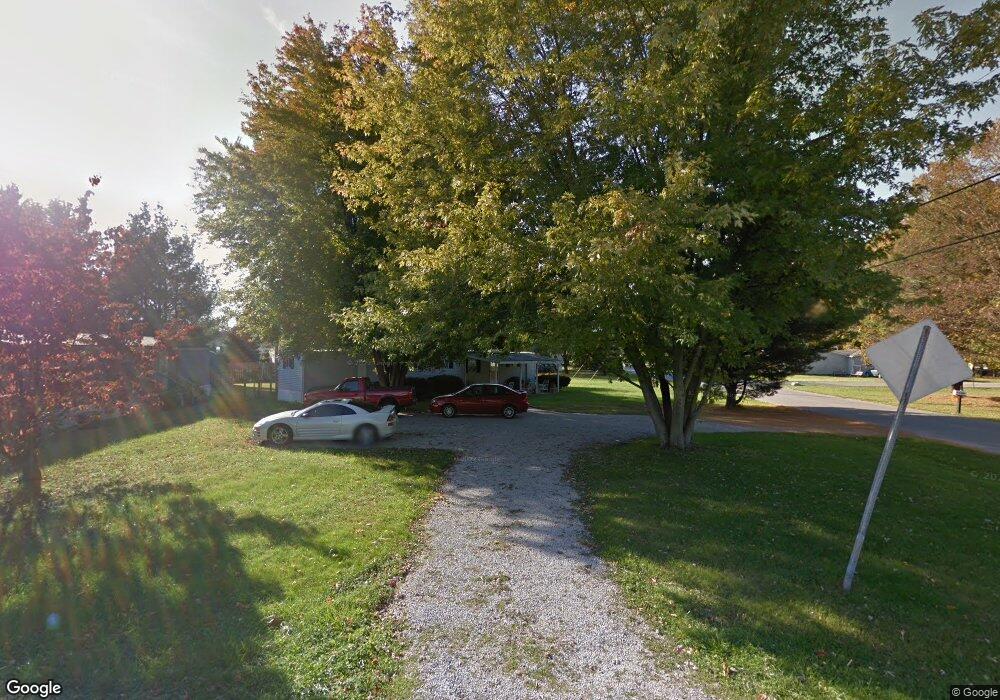318 Frost Place Cloverdale, IN 46120
3
Beds
2
Baths
1,174
Sq Ft
10,454
Sq Ft Lot
About This Home
This home is located at 318 Frost Place, Cloverdale, IN 46120. 318 Frost Place is a home located in Putnam County with nearby schools including Cloverdale Elementary School, Cloverdale Middle School, and Cloverdale High School.
Create a Home Valuation Report for This Property
The Home Valuation Report is an in-depth analysis detailing your home's value as well as a comparison with similar homes in the area
Home Values in the Area
Average Home Value in this Area
Tax History Compared to Growth
Map
Nearby Homes
- 309 Someday Way
- 342 Someday Way
- 357 Gentlemen Place
- 318 Lazy River Rd
- 306 Someday Way
- 317 Lazy River Rd
- 329 Lazy River Rd
- 334 Small Fry Ave
- 261 Down Boy Way
- 71 Bubble Loo Rd
- 154 Lazy River Rd
- 290 Bubble Loo Rd
- 128 Blue Side Way
- 384 Cooling Eveing Ct
- 94 Small Fry Ave
- 396 Cool Evening Ct
- 90 Small Fry Ave
- 160 Lazy River Place
- 61 Bubble Loo Rd
- 579 Love Ct
- 216 Lazy River Rd
- 320 Frost Place
- 217 Lazy River Rd
- 315 Someday Way
- 314 Someday Way
- 328 Frost Place
- 316 Someday Way
- 321 Frost Place
- 327 Frost Place
- 313 Someday Way
- 215 Blue Side Way
- 219 Frost Way
- 322 Frost Place
- 214 Blue Side Way
- 344 Someday Way
- 138 Blue Side Way
- 346 Someday Way
- 345 Someday Way
- 220 Frost Way
