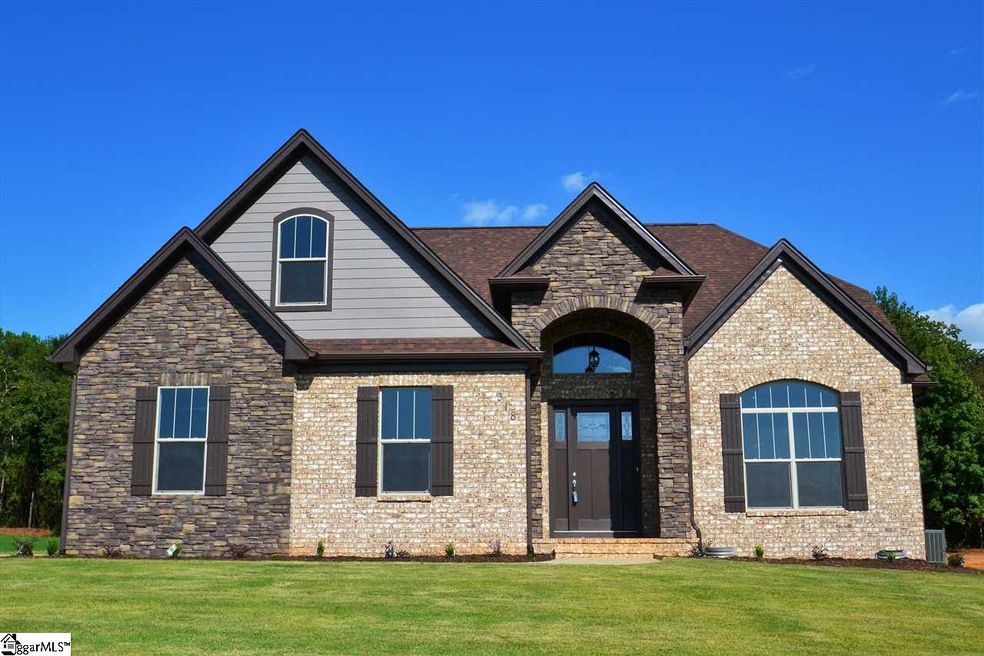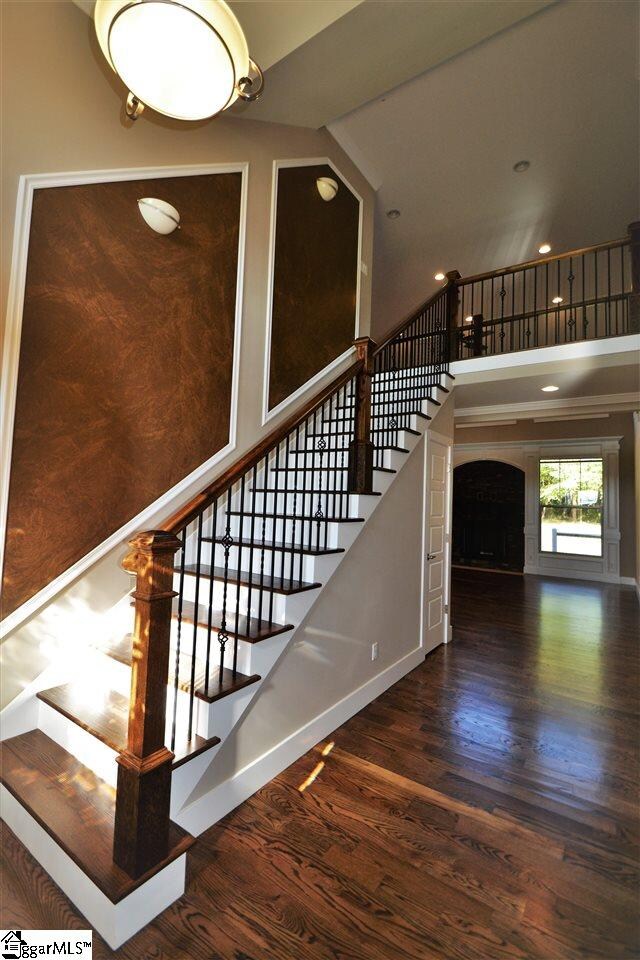
318 La Novia Ct Boiling Springs, SC 29316
Estimated Value: $508,000 - $591,000
Highlights
- 0.57 Acre Lot
- Open Floorplan
- Deck
- Boiling Springs Elementary School Rated A-
- Craftsman Architecture
- Wood Flooring
About This Home
As of September 2017New subdivision, MonReve Village, in desired Boiling Springs School District 2. Detailed craftsmanship throughout this 4BR, 4 Bathroom home with brick, stone, and Hardie Board exterior. Enter through the double front doors into the two story foyer and open floor plan with decorative detail. Huge two story great room with fireplace and hardwood floors. Kitchen with custom cabinets, granite counter tops, stainless steel appliances, walk in pantry, bar area, hardwood floors, and a large breakfast room with decorative molding, kitchen and breakfast area have a coffered ceiling. Master bedroom with double step up ceiling and hardwood floors. Master bath has barn door entry, tile floors, separate detailed tile surround walk in shower, stand alone tub, double sinks with granite counter tops, and a walk in closet. Downstairs also offers bedroom (or could be used as an office) with a full bathroom in the hall. Upstairs has 12x12 BR with a private bath and walk in closet, 12x14 bedroom, and another full bathroom in the hall way, and a 15x21 bonus room with a closet, could be used as a bedroom. Open floor plan with a cat walk upstairs and 10x12 loft area overlooks the great room. Subdivision is conveniently located to restaurants, schools, shopping, and interstates. Seller may pay closing cost with an acceptable offer.
Last Agent to Sell the Property
Leslie Horne & Associates License #79959 Listed on: 04/03/2017
Home Details
Home Type
- Single Family
Year Built
- 2017
Lot Details
- 0.57 Acre Lot
- Lot Dimensions are 110x225x110x225
- Level Lot
- Sprinkler System
HOA Fees
- $21 Monthly HOA Fees
Parking
- 2 Car Attached Garage
Home Design
- Home Under Construction
- Craftsman Architecture
- Brick Exterior Construction
- Architectural Shingle Roof
- Stone Exterior Construction
Interior Spaces
- 2,841 Sq Ft Home
- 2,800-2,999 Sq Ft Home
- 1.5-Story Property
- Open Floorplan
- Coffered Ceiling
- Smooth Ceilings
- Ceiling height of 9 feet or more
- Ceiling Fan
- Ventless Fireplace
- Thermal Windows
- Two Story Entrance Foyer
- Great Room
- Breakfast Room
- Bonus Room
- Crawl Space
- Fire and Smoke Detector
Kitchen
- Walk-In Pantry
- Built-In Self-Cleaning Oven
- Electric Oven
- Electric Cooktop
- Built-In Microwave
- Dishwasher
- Granite Countertops
- Disposal
Flooring
- Wood
- Carpet
- Ceramic Tile
Bedrooms and Bathrooms
- 4 Bedrooms | 2 Main Level Bedrooms
- Primary Bedroom on Main
- Walk-In Closet
- 4 Full Bathrooms
- Dual Vanity Sinks in Primary Bathroom
- Separate Shower
Laundry
- Laundry Room
- Laundry on main level
- Sink Near Laundry
Attic
- Storage In Attic
- Pull Down Stairs to Attic
Outdoor Features
- Deck
- Patio
Utilities
- Forced Air Heating and Cooling System
- Underground Utilities
- Electric Water Heater
- Septic Tank
- Cable TV Available
Community Details
- Association fees include street lights
- 864 567 0158 HOA
- Built by PM Homes, LLC
- Mandatory home owners association
Listing and Financial Details
- Tax Lot 39
Ownership History
Purchase Details
Home Financials for this Owner
Home Financials are based on the most recent Mortgage that was taken out on this home.Similar Homes in Boiling Springs, SC
Home Values in the Area
Average Home Value in this Area
Purchase History
| Date | Buyer | Sale Price | Title Company |
|---|---|---|---|
| Hamler James | $339,900 | None Available |
Mortgage History
| Date | Status | Borrower | Loan Amount |
|---|---|---|---|
| Open | Hamler James | $339,900 |
Property History
| Date | Event | Price | Change | Sq Ft Price |
|---|---|---|---|---|
| 09/12/2017 09/12/17 | Sold | $339,900 | -8.1% | $121 / Sq Ft |
| 08/10/2017 08/10/17 | Pending | -- | -- | -- |
| 04/03/2017 04/03/17 | For Sale | $369,900 | -- | $132 / Sq Ft |
Tax History Compared to Growth
Tax History
| Year | Tax Paid | Tax Assessment Tax Assessment Total Assessment is a certain percentage of the fair market value that is determined by local assessors to be the total taxable value of land and additions on the property. | Land | Improvement |
|---|---|---|---|---|
| 2024 | $2,479 | $16,995 | $1,982 | $15,013 |
| 2023 | $2,479 | $16,995 | $1,982 | $15,013 |
| 2022 | $1,973 | $13,596 | $1,400 | $12,196 |
| 2021 | $1,970 | $13,596 | $1,400 | $12,196 |
| 2020 | $1,945 | $13,596 | $1,400 | $12,196 |
| 2019 | $1,945 | $13,596 | $1,400 | $12,196 |
| 2018 | $1,899 | $13,596 | $1,400 | $12,196 |
| 2017 | $175 | $492 | $492 | $0 |
Agents Affiliated with this Home
-
Lisa Donald

Seller's Agent in 2017
Lisa Donald
Leslie Horne & Associates
(864) 415-2057
22 in this area
154 Total Sales
-
ROB Ponce

Buyer's Agent in 2017
ROB Ponce
Ponce Realty Group
(864) 590-0590
13 in this area
216 Total Sales
Map
Source: Greater Greenville Association of REALTORS®
MLS Number: 1340966
APN: 2-44-00-015.22
- 311 Burro Ct
- 6039 Thicket Ln
- 6047 Thicket Ln
- 110 Coal Creek Dr
- 3075 Toliver Trail
- 216 Escalante Dr
- 740 N Alamosa Dr
- 2260 Springview Ct
- 2268 Springview Ct
- 2284 Springview Ct
- 1014 S November Dr
- 1274 Candlebrook Ct
- 1274 Candlebrook Ct Unit CSG 163 Abbey A
- 1270 Candlebrook Ct Unit CSG 162 Abbey B
- 1266 Candlebrook Ct Unit CSG 161 Carlton AE
- 1266 Candlebrook Ct
- 1270 Candlebrook Ct
- 7007 Manse Ct
- 1514 Painted Horse Trail Unit CSG 12 Carlton AE
- 1514 Painted Horse Trail
- 318 La Novia Ct
- 314 La Novia Ct
- 322 La Novia Ct
- 317 La Novia Ct
- 310 La Novia Ct
- 326 La Novia Ct
- 309 La Novia Ct
- 321 Lanovia Ct
- 321 La Novia Ct
- 325 La Novia Ct
- 109 Monreve Dr
- 306 La Novia Ct
- 113 Monreve Dr
- 105 Monreve Dr
- 301 La Novia Ct
- 330 La Novia Ct
- 201 Grand Via Ct
- 302 La Novia Ct
- 117 Monreve Dr
- 580 Double Bridge Rd






