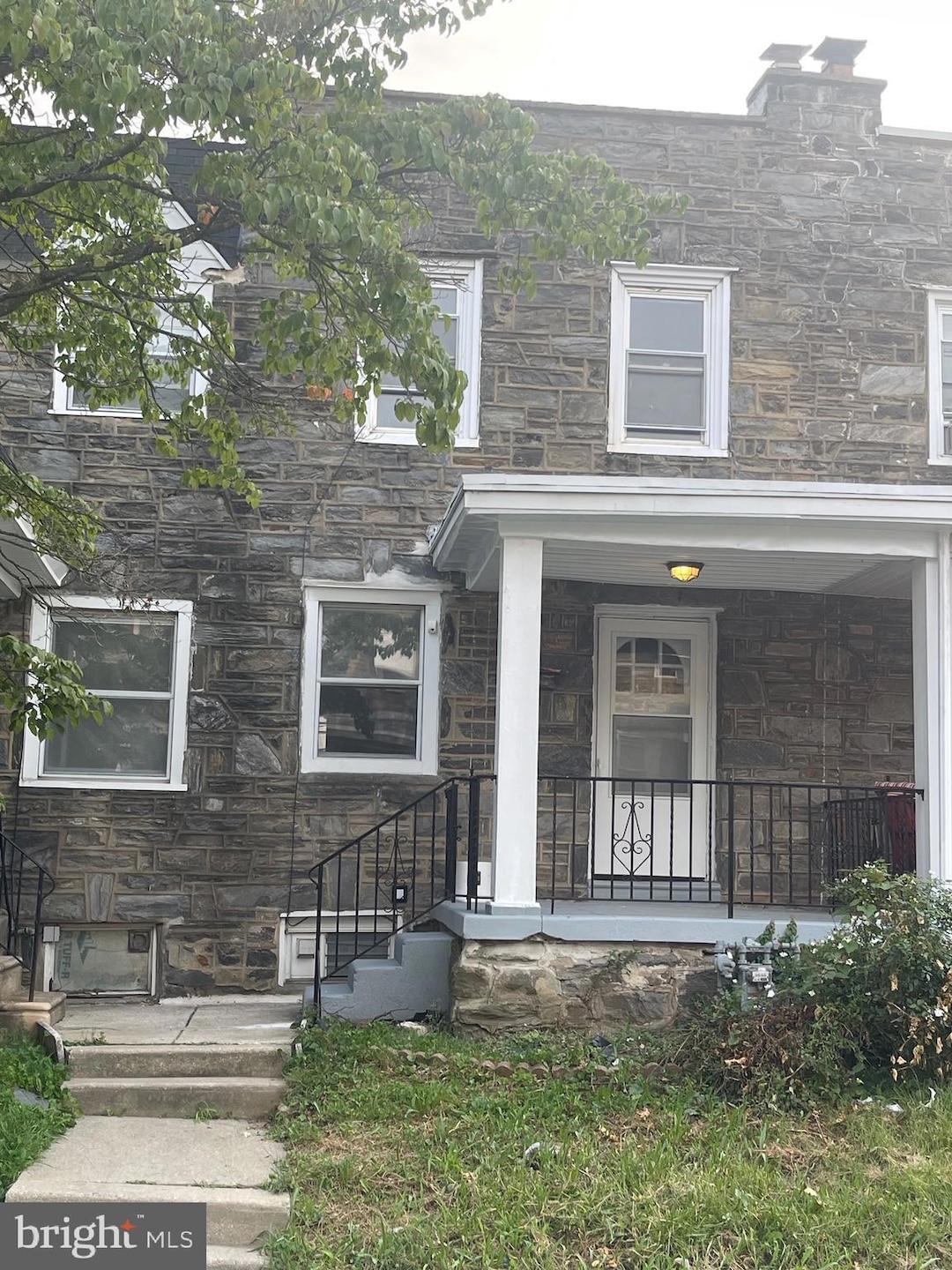
318 Margate Rd Upper Darby, PA 19082
Blywood NeighborhoodEstimated payment $1,527/month
Total Views
3,927
3
Beds
1
Bath
1,132
Sq Ft
$203
Price per Sq Ft
Highlights
- Colonial Architecture
- 4-minute walk to Hilltop Road
- Hot Water Heating System
- No HOA
- Ceiling Fan
About This Home
A newly renovated house is available. Enter the house into a spacious living area leading towards the open Dining space. All new Floors.Renovated kitchen . The second floor holds 3 bedrooms and a full bath with full of charm and brightness. New floors all over the house. freshly painted . Property being sold as-is .Buyer is responsible for U&O.
Townhouse Details
Home Type
- Townhome
Est. Annual Taxes
- $3,294
Year Built
- Built in 1928
Lot Details
- 1,307 Sq Ft Lot
- Lot Dimensions are 15.00 x 80.00
Parking
- On-Street Parking
Home Design
- Colonial Architecture
- Brick Exterior Construction
Interior Spaces
- 1,132 Sq Ft Home
- Property has 2 Levels
- Ceiling Fan
- Basement Fills Entire Space Under The House
Bedrooms and Bathrooms
- 3 Bedrooms
- 1 Full Bathroom
Utilities
- Window Unit Cooling System
- Hot Water Heating System
- Natural Gas Water Heater
Community Details
- No Home Owners Association
Listing and Financial Details
- Tax Lot 745-000
- Assessor Parcel Number 16-04-01383-00
Map
Create a Home Valuation Report for This Property
The Home Valuation Report is an in-depth analysis detailing your home's value as well as a comparison with similar homes in the area
Home Values in the Area
Average Home Value in this Area
Tax History
| Year | Tax Paid | Tax Assessment Tax Assessment Total Assessment is a certain percentage of the fair market value that is determined by local assessors to be the total taxable value of land and additions on the property. | Land | Improvement |
|---|---|---|---|---|
| 2024 | $3,183 | $75,260 | $22,080 | $53,180 |
| 2023 | $3,153 | $75,260 | $22,080 | $53,180 |
| 2022 | $3,068 | $75,260 | $22,080 | $53,180 |
| 2021 | $4,137 | $75,260 | $22,080 | $53,180 |
| 2020 | $3,125 | $48,310 | $17,180 | $31,130 |
| 2019 | $3,070 | $48,310 | $17,180 | $31,130 |
| 2018 | $3,035 | $48,310 | $0 | $0 |
| 2017 | $2,956 | $48,310 | $0 | $0 |
| 2016 | $265 | $48,310 | $0 | $0 |
| 2015 | $271 | $48,310 | $0 | $0 |
| 2014 | $265 | $48,310 | $0 | $0 |
Source: Public Records
Property History
| Date | Event | Price | Change | Sq Ft Price |
|---|---|---|---|---|
| 07/29/2025 07/29/25 | For Sale | $229,900 | +49.7% | $203 / Sq Ft |
| 05/09/2025 05/09/25 | Sold | $153,600 | +2.5% | $136 / Sq Ft |
| 03/02/2025 03/02/25 | Pending | -- | -- | -- |
| 02/19/2025 02/19/25 | For Sale | $149,900 | 0.0% | $132 / Sq Ft |
| 01/17/2025 01/17/25 | Pending | -- | -- | -- |
| 11/30/2024 11/30/24 | For Sale | $149,900 | -- | $132 / Sq Ft |
Source: Bright MLS
Purchase History
| Date | Type | Sale Price | Title Company |
|---|---|---|---|
| Deed | $153,600 | None Listed On Document | |
| Deed | $60,000 | None Available | |
| Deed | $111,000 | None Available | |
| Deed | $780,000 | Commonwealth Title | |
| Deed | $63,500 | -- | |
| Deed | $48,770 | -- |
Source: Public Records
Mortgage History
| Date | Status | Loan Amount | Loan Type |
|---|---|---|---|
| Open | $107,520 | New Conventional | |
| Previous Owner | $99,900 | Purchase Money Mortgage | |
| Previous Owner | $624,000 | Purchase Money Mortgage | |
| Previous Owner | $57,100 | Purchase Money Mortgage | |
| Previous Owner | $39,000 | No Value Available |
Source: Public Records
Similar Homes in the area
Source: Bright MLS
MLS Number: PADE2096884
APN: 16-04-01383-00
Nearby Homes
- 327 Margate Rd
- 331 Sherbrook Blvd
- 367 Margate Rd
- 362 Margate Rd
- 264 Margate Rd
- 241 Margate Rd
- 278 Bayard Rd
- 7000 Penarth Ave
- 203 Bayard Rd
- 200 Wembly Rd
- 241 Wembly Rd
- 7251 Bradford Rd
- 7249 Spruce St
- 207 Avon Rd
- 413 Broadview Rd
- 7212 Bradford Rd
- 7265 Calvin Rd
- 7281 Walnut St
- 7113 Hilltop Rd
- 7233 Spruce St
- 268 Sanford Rd
- 250 Beverly Blvd
- 376 Beverly Boulevard 2nd Floor Unit Second floor
- 7201 Bradford Rd
- 7250 Walnut St
- 228 Long Ln Unit 2nd FLR
- 226 Long Ln Unit C
- 1600 Garrett Rd
- 160 Long Ln
- 29 Springton Rd Unit 3
- 313 Hampden Rd Unit B--2ND FLOOR
- 83 S State Rd
- 87-89 S State Rd
- 426 Hampden Rd
- 532 Glendale Rd
- 550 Littlecroft Rd
- 216 Green Ave Unit 2ndFloor
- 30 S State Rd
- 7284 Radbourne Rd
- 7343 W Chester Pike






