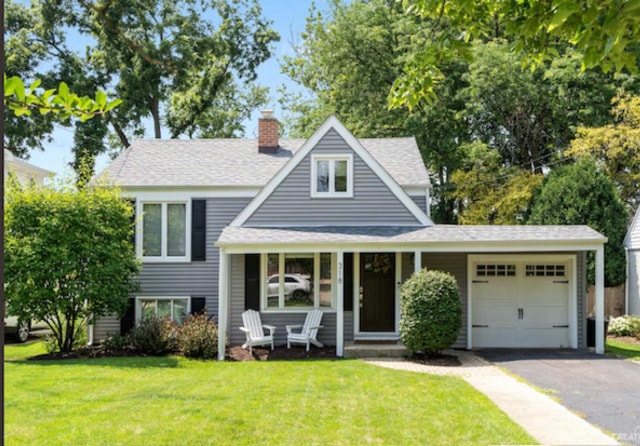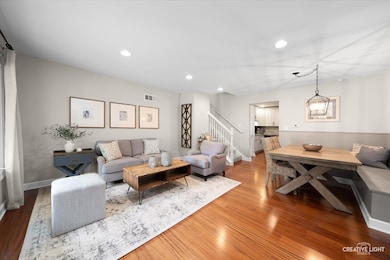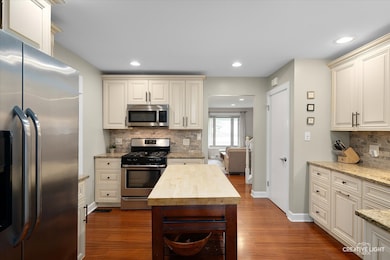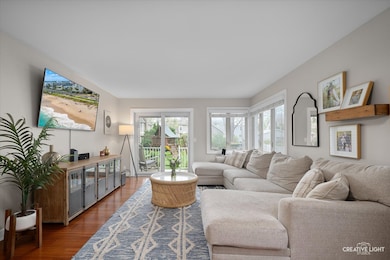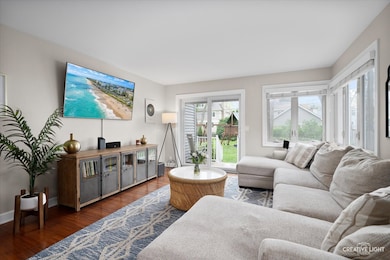
318 May Ave Glen Ellyn, IL 60137
Highlights
- Landscaped Professionally
- Property is near a park
- Wooded Lot
- Benjamin Franklin Elementary School Rated A-
- Recreation Room
- Main Floor Bedroom
About This Home
As of June 2025Situated on a picturesque tree lined block, just steps to Ben Franklin Elementary School, this charming house is both functional and adorable. Featuring 4 bedrooms and 2.5 baths with over 2000 sf of above grade living space, there is plenty of room to enjoy. First floor includes a welcoming living room/dining room with built in banquette and opens to a bright kitchen with adjacent family room. The first floor primary ensuite is spacious, full of light and offers peaceful views of the backyard. A cozy screened porch completes the main level and provides access to the patio and yard, perfect for entertaining both kids and adults alike. The upper levels include three bedrooms and a full bath, with the fourth bedroom set up perfectly for a home office or media room if desired. Lower level includes laundry and plenty of storage, with potential to make it more. The home had a gut rehab in 2014, with new roof and siding in 2019 and has been well maintained by current owners. It's hard to find a more desirable family friendly street in town, don't miss this wonderful opportunity to call 318 May home!
Home Details
Home Type
- Single Family
Est. Annual Taxes
- $11,910
Year Built
- Built in 1951
Lot Details
- 9,230 Sq Ft Lot
- Lot Dimensions are 53x167
- Landscaped Professionally
- Paved or Partially Paved Lot
- Wooded Lot
Parking
- 1 Car Garage
- Driveway
- Parking Included in Price
Home Design
- Asphalt Roof
Interior Spaces
- 2,098 Sq Ft Home
- 3-Story Property
- Family Room
- Combination Dining and Living Room
- Recreation Room
- Screened Porch
- Partial Basement
- Carbon Monoxide Detectors
Kitchen
- Microwave
- Dishwasher
- Stainless Steel Appliances
- Disposal
Flooring
- Carpet
- Laminate
Bedrooms and Bathrooms
- 4 Bedrooms
- 4 Potential Bedrooms
- Main Floor Bedroom
- Walk-In Closet
- Bathroom on Main Level
Laundry
- Laundry Room
- Dryer
- Washer
Schools
- Ben Franklin Elementary School
- Hadley Junior High School
- Glenbard West High School
Utilities
- Forced Air Heating and Cooling System
- Heating System Uses Natural Gas
- 100 Amp Service
- Lake Michigan Water
Additional Features
- Patio
- Property is near a park
Listing and Financial Details
- Homeowner Tax Exemptions
Ownership History
Purchase Details
Home Financials for this Owner
Home Financials are based on the most recent Mortgage that was taken out on this home.Purchase Details
Home Financials for this Owner
Home Financials are based on the most recent Mortgage that was taken out on this home.Purchase Details
Home Financials for this Owner
Home Financials are based on the most recent Mortgage that was taken out on this home.Purchase Details
Home Financials for this Owner
Home Financials are based on the most recent Mortgage that was taken out on this home.Purchase Details
Home Financials for this Owner
Home Financials are based on the most recent Mortgage that was taken out on this home.Purchase Details
Similar Homes in Glen Ellyn, IL
Home Values in the Area
Average Home Value in this Area
Purchase History
| Date | Type | Sale Price | Title Company |
|---|---|---|---|
| Warranty Deed | $727,000 | Chicago Title | |
| Special Warranty Deed | $470,000 | Stewart Title | |
| Warranty Deed | $470,000 | Stewart Title | |
| Warranty Deed | $415,000 | Attorneys Title Guaranty Fun | |
| Deed | $314,900 | Attorneys Title Guaranty Fun | |
| Trustee Deed | -- | -- |
Mortgage History
| Date | Status | Loan Amount | Loan Type |
|---|---|---|---|
| Open | $650,000 | New Conventional | |
| Previous Owner | $376,000 | New Conventional | |
| Previous Owner | $376,000 | New Conventional | |
| Previous Owner | $394,250 | New Conventional | |
| Previous Owner | $243,920 | Purchase Money Mortgage | |
| Previous Owner | $100,000 | Credit Line Revolving | |
| Previous Owner | $200,000 | Unknown |
Property History
| Date | Event | Price | Change | Sq Ft Price |
|---|---|---|---|---|
| 06/02/2025 06/02/25 | Sold | $727,000 | +7.7% | $347 / Sq Ft |
| 05/03/2025 05/03/25 | Pending | -- | -- | -- |
| 05/01/2025 05/01/25 | For Sale | $675,000 | +43.6% | $322 / Sq Ft |
| 09/20/2019 09/20/19 | Sold | $470,000 | -4.1% | $224 / Sq Ft |
| 08/05/2019 08/05/19 | Pending | -- | -- | -- |
| 08/05/2019 08/05/19 | For Sale | $489,900 | +4.2% | $234 / Sq Ft |
| 07/22/2019 07/22/19 | Off Market | $470,000 | -- | -- |
| 07/17/2019 07/17/19 | For Sale | $489,900 | +18.0% | $234 / Sq Ft |
| 10/01/2014 10/01/14 | Sold | $415,000 | -7.6% | $198 / Sq Ft |
| 08/30/2014 08/30/14 | Pending | -- | -- | -- |
| 07/24/2014 07/24/14 | For Sale | $449,000 | +42.6% | $214 / Sq Ft |
| 04/16/2014 04/16/14 | Sold | $314,900 | 0.0% | $150 / Sq Ft |
| 02/07/2014 02/07/14 | Pending | -- | -- | -- |
| 02/05/2014 02/05/14 | For Sale | $314,900 | -- | $150 / Sq Ft |
Tax History Compared to Growth
Tax History
| Year | Tax Paid | Tax Assessment Tax Assessment Total Assessment is a certain percentage of the fair market value that is determined by local assessors to be the total taxable value of land and additions on the property. | Land | Improvement |
|---|---|---|---|---|
| 2024 | $12,465 | $182,482 | $40,403 | $142,079 |
| 2023 | $11,910 | $167,970 | $37,190 | $130,780 |
| 2022 | $11,436 | $158,740 | $35,150 | $123,590 |
| 2021 | $10,999 | $154,980 | $34,320 | $120,660 |
| 2020 | $10,782 | $153,540 | $34,000 | $119,540 |
| 2019 | $10,541 | $149,490 | $33,100 | $116,390 |
| 2018 | $10,889 | $153,050 | $31,610 | $121,440 |
| 2017 | $10,727 | $147,400 | $30,440 | $116,960 |
| 2016 | $10,870 | $141,510 | $29,220 | $112,290 |
| 2015 | $10,845 | $135,010 | $27,880 | $107,130 |
| 2014 | $10,315 | $124,260 | $20,420 | $103,840 |
| 2013 | $9,618 | $124,630 | $20,480 | $104,150 |
Agents Affiliated with this Home
-

Seller's Agent in 2025
Stacey Harvey
Compass
(773) 851-2660
94 in this area
127 Total Sales
-

Seller Co-Listing Agent in 2025
Lindsey Griffin
Compass
(312) 282-7953
48 in this area
57 Total Sales
-

Buyer's Agent in 2025
Maureen Rooney
Keller Williams Premiere Properties
(630) 917-5708
252 in this area
497 Total Sales
-

Buyer Co-Listing Agent in 2025
Brian Quaid
Keller Williams Premiere Properties
(630) 999-7624
14 in this area
42 Total Sales
-

Seller's Agent in 2019
Bridget Carroll
Keller Williams Premiere Properties
(630) 474-1215
40 in this area
129 Total Sales
-

Seller's Agent in 2014
Joseph Champagne
Coldwell Banker Realty
(630) 947-4424
47 in this area
176 Total Sales
Map
Source: Midwest Real Estate Data (MRED)
MLS Number: 12345380
APN: 05-13-105-017
- 861 Hill Ave
- 223 Bryant Ave
- 885 Glen Oak Ave
- 708 Highview Ave
- 345 N Montclair Ave
- 261 Woodstock Ave
- 761 Revere Rd
- 953 Oxford Rd
- 156 Carleton Ave
- 740 Fairview Ave
- 481 Duane Terrace Unit B2
- 206 Tanglewood Dr
- 874 Walnut St
- 445 N Park Blvd Unit 3D
- 445 N Park Blvd Unit 4B
- 441 N Park Blvd Unit 3I
- 389 Forest Ave
- 570 Crescent Blvd Unit 403
- 570 Crescent Blvd Unit 307
- 625 Midway Park
