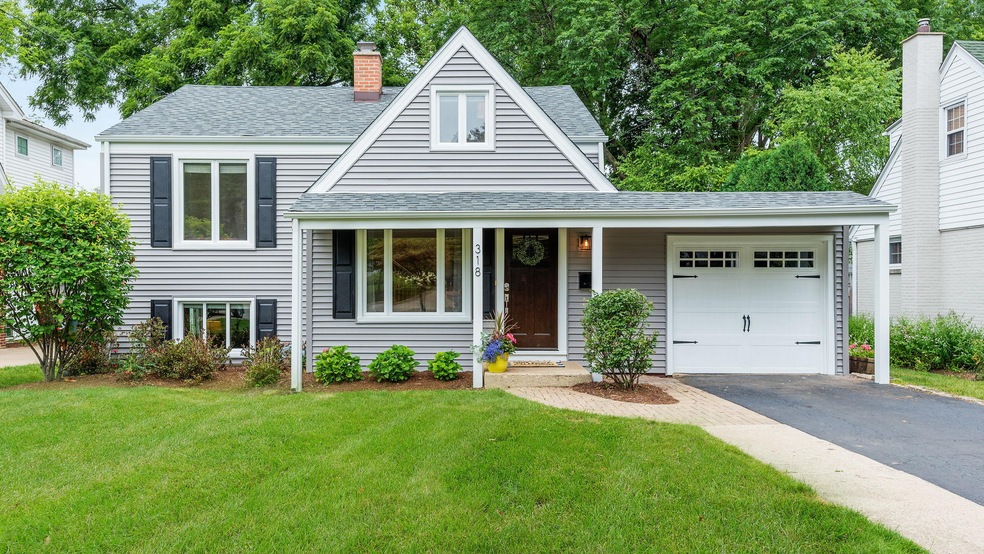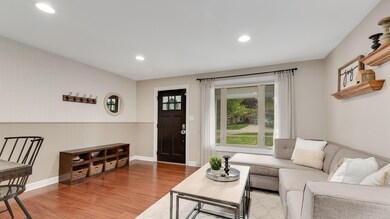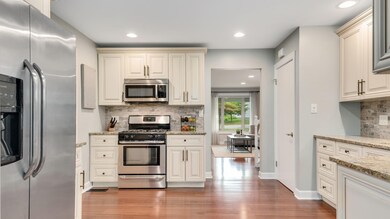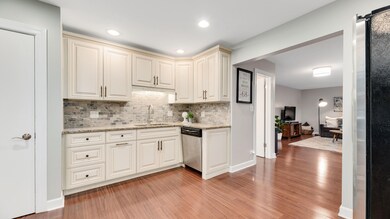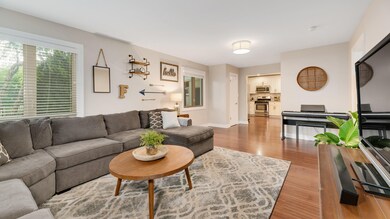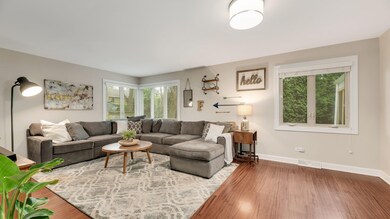
318 May Ave Glen Ellyn, IL 60137
Highlights
- Landscaped Professionally
- Recreation Room
- Main Floor Bedroom
- Benjamin Franklin Elementary School Rated A-
- Wooded Lot
- Screened Porch
About This Home
As of June 2025Larger than it looks! This gorgeous fresh home is on the best quiet tree-lined street in Glen Ellyn! Total versatility with a GIGANTIC first-floor master bedroom, bathroom and walk-in closet; three more bedrooms up with another full bath; basement is nice and open with good ceiling height and could easily be fully finished! Kitchen opens to an awesome family room....perfect flow. Sip morning coffee in your screened-in porch overlooking the perfect flat yard. TONS of upgrades..siding and roof (2019); A/C + furnace (2014); Many major systems upgraded in the 2014 gut renovation. Steps to Ben Franklin school, town and train. Check it out!
Last Agent to Sell the Property
Keller Williams Premiere Properties License #475125609 Listed on: 07/17/2019

Home Details
Home Type
- Single Family
Est. Annual Taxes
- $12,465
Year Built
- 1951
Lot Details
- Landscaped Professionally
- Wooded Lot
Parking
- Attached Garage
- Garage Door Opener
- Driveway
- Parking Included in Price
- Garage Is Owned
Home Design
- Asphalt Shingled Roof
- Vinyl Siding
Interior Spaces
- Recreation Room
- Screened Porch
- Laminate Flooring
- Partially Finished Basement
- Partial Basement
Kitchen
- Walk-In Pantry
- Oven or Range
- Microwave
- Dishwasher
- Stainless Steel Appliances
- Kitchen Island
- Disposal
Bedrooms and Bathrooms
- Main Floor Bedroom
- Walk-In Closet
- Primary Bathroom is a Full Bathroom
- In-Law or Guest Suite
- Bathroom on Main Level
Laundry
- Dryer
- Washer
Outdoor Features
- Patio
Utilities
- Forced Air Heating and Cooling System
- Heating System Uses Gas
- Lake Michigan Water
Listing and Financial Details
- Homeowner Tax Exemptions
Ownership History
Purchase Details
Home Financials for this Owner
Home Financials are based on the most recent Mortgage that was taken out on this home.Purchase Details
Home Financials for this Owner
Home Financials are based on the most recent Mortgage that was taken out on this home.Purchase Details
Home Financials for this Owner
Home Financials are based on the most recent Mortgage that was taken out on this home.Purchase Details
Home Financials for this Owner
Home Financials are based on the most recent Mortgage that was taken out on this home.Purchase Details
Home Financials for this Owner
Home Financials are based on the most recent Mortgage that was taken out on this home.Purchase Details
Similar Homes in Glen Ellyn, IL
Home Values in the Area
Average Home Value in this Area
Purchase History
| Date | Type | Sale Price | Title Company |
|---|---|---|---|
| Warranty Deed | $727,000 | Chicago Title | |
| Special Warranty Deed | $470,000 | Stewart Title | |
| Warranty Deed | $470,000 | Stewart Title | |
| Warranty Deed | $415,000 | Attorneys Title Guaranty Fun | |
| Deed | $314,900 | Attorneys Title Guaranty Fun | |
| Trustee Deed | -- | -- |
Mortgage History
| Date | Status | Loan Amount | Loan Type |
|---|---|---|---|
| Open | $650,000 | New Conventional | |
| Previous Owner | $376,000 | New Conventional | |
| Previous Owner | $376,000 | New Conventional | |
| Previous Owner | $394,250 | New Conventional | |
| Previous Owner | $243,920 | Purchase Money Mortgage | |
| Previous Owner | $100,000 | Credit Line Revolving | |
| Previous Owner | $200,000 | Unknown |
Property History
| Date | Event | Price | Change | Sq Ft Price |
|---|---|---|---|---|
| 06/02/2025 06/02/25 | Sold | $727,000 | +7.7% | $347 / Sq Ft |
| 05/03/2025 05/03/25 | Pending | -- | -- | -- |
| 05/01/2025 05/01/25 | For Sale | $675,000 | +43.6% | $322 / Sq Ft |
| 09/20/2019 09/20/19 | Sold | $470,000 | -4.1% | $224 / Sq Ft |
| 08/05/2019 08/05/19 | Pending | -- | -- | -- |
| 08/05/2019 08/05/19 | For Sale | $489,900 | +4.2% | $234 / Sq Ft |
| 07/22/2019 07/22/19 | Off Market | $470,000 | -- | -- |
| 07/17/2019 07/17/19 | For Sale | $489,900 | +18.0% | $234 / Sq Ft |
| 10/01/2014 10/01/14 | Sold | $415,000 | -7.6% | $198 / Sq Ft |
| 08/30/2014 08/30/14 | Pending | -- | -- | -- |
| 07/24/2014 07/24/14 | For Sale | $449,000 | +42.6% | $214 / Sq Ft |
| 04/16/2014 04/16/14 | Sold | $314,900 | 0.0% | $150 / Sq Ft |
| 02/07/2014 02/07/14 | Pending | -- | -- | -- |
| 02/05/2014 02/05/14 | For Sale | $314,900 | -- | $150 / Sq Ft |
Tax History Compared to Growth
Tax History
| Year | Tax Paid | Tax Assessment Tax Assessment Total Assessment is a certain percentage of the fair market value that is determined by local assessors to be the total taxable value of land and additions on the property. | Land | Improvement |
|---|---|---|---|---|
| 2024 | $12,465 | $182,482 | $40,403 | $142,079 |
| 2023 | $11,910 | $167,970 | $37,190 | $130,780 |
| 2022 | $11,436 | $158,740 | $35,150 | $123,590 |
| 2021 | $10,999 | $154,980 | $34,320 | $120,660 |
| 2020 | $10,782 | $153,540 | $34,000 | $119,540 |
| 2019 | $10,541 | $149,490 | $33,100 | $116,390 |
| 2018 | $10,889 | $153,050 | $31,610 | $121,440 |
| 2017 | $10,727 | $147,400 | $30,440 | $116,960 |
| 2016 | $10,870 | $141,510 | $29,220 | $112,290 |
| 2015 | $10,845 | $135,010 | $27,880 | $107,130 |
| 2014 | $10,315 | $124,260 | $20,420 | $103,840 |
| 2013 | $9,618 | $124,630 | $20,480 | $104,150 |
Agents Affiliated with this Home
-

Seller's Agent in 2025
Stacey Harvey
Compass
(773) 851-2660
95 in this area
128 Total Sales
-

Seller Co-Listing Agent in 2025
Lindsey Griffin
Compass
(312) 282-7953
49 in this area
58 Total Sales
-

Buyer's Agent in 2025
Maureen Rooney
Keller Williams Premiere Properties
(630) 917-5708
253 in this area
500 Total Sales
-

Buyer Co-Listing Agent in 2025
Brian Quaid
Keller Williams Premiere Properties
(630) 999-7624
14 in this area
42 Total Sales
-

Seller's Agent in 2019
Bridget Carroll
Keller Williams Premiere Properties
(630) 474-1215
41 in this area
130 Total Sales
-

Seller's Agent in 2014
Joseph Champagne
Coldwell Banker Realty
(630) 947-4424
47 in this area
176 Total Sales
Map
Source: Midwest Real Estate Data (MRED)
MLS Number: MRD10454348
APN: 05-13-105-017
- 861 Hill Ave
- 223 Bryant Ave
- 885 Glen Oak Ave
- 345 N Montclair Ave
- 261 Woodstock Ave
- 761 Revere Rd
- 953 Oxford Rd
- 156 Carleton Ave
- 140 Tanglewood Dr
- 740 Fairview Ave
- 481 Duane Terrace Unit B2
- 206 Tanglewood Dr
- 874 Walnut St
- 445 N Park Blvd Unit 3D
- 445 N Park Blvd Unit 4B
- 441 N Park Blvd Unit 3I
- 389 Forest Ave
- 570 Crescent Blvd Unit 403
- 570 Crescent Blvd Unit 307
- 625 Midway Park
