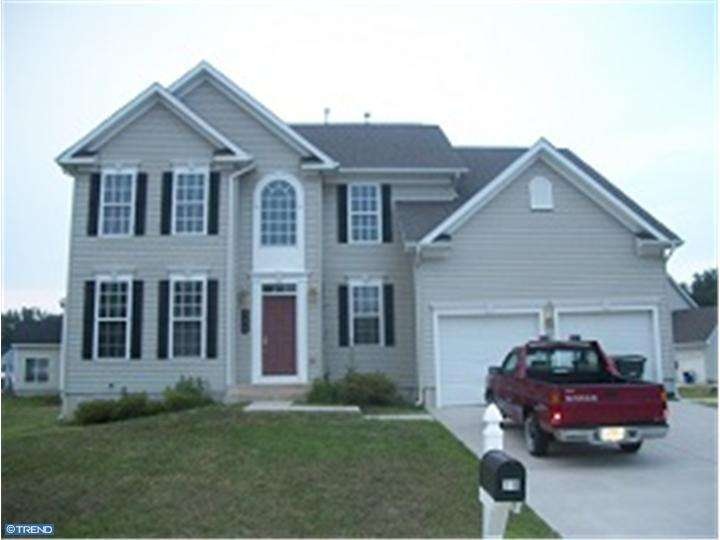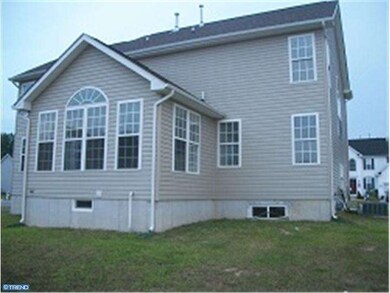
318 Mayor Ln Felton, DE 19943
Highlights
- Colonial Architecture
- No HOA
- Living Room
- 1 Fireplace
- Breakfast Area or Nook
- En-Suite Primary Bedroom
About This Home
As of May 2016Fresh new paint and carpeting are throughout this spacious home. The fully operational, must see kitchen comes with all black appliances, a double oven, a cook top center island, and a built in Nook Bar. With plenty of room for any person or growing family, this 2-story colonial has 4 large bedrooms, 21/2 baths, and a cozy fireplace. There is a full unfinished basement waiting to be transformed into the perfect area. Property is being sold as-is. Seller will make no repairs unless added to the sale price. Abandoned house behind the property has been posted for demolition.
Last Agent to Sell the Property
Norma White
Keller Williams Realty Listed on: 10/22/2011

Last Buyer's Agent
PAMELA POLK
RE/MAX Avenues Inc License #TREND:60041087
Home Details
Home Type
- Single Family
Est. Annual Taxes
- $1,020
Year Built
- Built in 2006
Lot Details
- 0.38 Acre Lot
- Lot Dimensions are 132x127
- Property is in good condition
Home Design
- Colonial Architecture
- Vinyl Siding
Interior Spaces
- 2,640 Sq Ft Home
- Property has 2 Levels
- 1 Fireplace
- Family Room
- Living Room
- Dining Room
- Unfinished Basement
- Basement Fills Entire Space Under The House
- Breakfast Area or Nook
- Laundry on main level
Bedrooms and Bathrooms
- 4 Bedrooms
- En-Suite Primary Bedroom
- 2.5 Bathrooms
Parking
- 2 Open Parking Spaces
- 4 Parking Spaces
Utilities
- Central Air
- Heating System Uses Gas
- Natural Gas Water Heater
Community Details
- No Home Owners Association
Listing and Financial Details
- Tax Lot 0200-000
- Assessor Parcel Number SM-07-12903-02-0200-000
Ownership History
Purchase Details
Home Financials for this Owner
Home Financials are based on the most recent Mortgage that was taken out on this home.Purchase Details
Home Financials for this Owner
Home Financials are based on the most recent Mortgage that was taken out on this home.Purchase Details
Purchase Details
Home Financials for this Owner
Home Financials are based on the most recent Mortgage that was taken out on this home.Similar Homes in Felton, DE
Home Values in the Area
Average Home Value in this Area
Purchase History
| Date | Type | Sale Price | Title Company |
|---|---|---|---|
| Deed | $249,000 | Attorney | |
| Deed | $198,100 | None Available | |
| Sheriffs Deed | $257,604 | None Available | |
| Interfamily Deed Transfer | -- | None Available | |
| Deed | -- | None Available |
Mortgage History
| Date | Status | Loan Amount | Loan Type |
|---|---|---|---|
| Open | $206,500 | New Conventional | |
| Previous Owner | $202,350 | VA | |
| Previous Owner | $264,000 | New Conventional |
Property History
| Date | Event | Price | Change | Sq Ft Price |
|---|---|---|---|---|
| 05/27/2016 05/27/16 | Sold | $249,000 | -0.2% | $94 / Sq Ft |
| 02/15/2016 02/15/16 | Pending | -- | -- | -- |
| 02/01/2016 02/01/16 | For Sale | $249,500 | +25.9% | $95 / Sq Ft |
| 02/21/2012 02/21/12 | Sold | $198,100 | -0.5% | $75 / Sq Ft |
| 12/27/2011 12/27/11 | For Sale | $199,000 | +0.5% | $75 / Sq Ft |
| 12/23/2011 12/23/11 | Off Market | $198,100 | -- | -- |
| 11/22/2011 11/22/11 | Price Changed | $199,000 | -5.2% | $75 / Sq Ft |
| 10/26/2011 10/26/11 | Price Changed | $210,000 | -2.3% | $80 / Sq Ft |
| 10/22/2011 10/22/11 | For Sale | $214,900 | -- | $81 / Sq Ft |
Tax History Compared to Growth
Tax History
| Year | Tax Paid | Tax Assessment Tax Assessment Total Assessment is a certain percentage of the fair market value that is determined by local assessors to be the total taxable value of land and additions on the property. | Land | Improvement |
|---|---|---|---|---|
| 2024 | $1,462 | $399,100 | $74,000 | $325,100 |
| 2023 | $1,508 | $62,800 | $5,900 | $56,900 |
| 2022 | $1,350 | $62,800 | $5,900 | $56,900 |
| 2021 | $1,278 | $62,800 | $5,900 | $56,900 |
| 2020 | $1,333 | $62,800 | $5,900 | $56,900 |
| 2019 | $1,311 | $61,700 | $5,900 | $55,800 |
| 2018 | $1,316 | $62,600 | $5,900 | $56,700 |
| 2017 | $1,369 | $62,600 | $0 | $0 |
| 2016 | $1,254 | $62,600 | $0 | $0 |
| 2015 | $1,235 | $62,600 | $0 | $0 |
| 2014 | $1,217 | $62,600 | $0 | $0 |
Agents Affiliated with this Home
-

Seller's Agent in 2016
Michael Harrington
Century 21 Harrington Realty, Inc
(303) 222-8703
32 Total Sales
-

Buyer's Agent in 2016
Frank Parks
Century 21 Home Team Realty
(302) 245-2922
72 Total Sales
-
N
Seller's Agent in 2012
Norma White
Keller Williams Realty
-
P
Buyer's Agent in 2012
PAMELA POLK
RE/MAX
Map
Source: Bright MLS
MLS Number: 1004554578
APN: 8-07-12903-02-0200-000
- 573 N Erin Ave
- 10370 S Dupont Hwy
- 264 S Ember Dr
- Lot #1 S Dupont Hwy
- 9705 S Dupont Hwy
- 135 Albert Place
- 25 E High St
- 203 Church St
- 468 Hearthstone Ln
- 109 Jefferson St
- 27 Kerry Cir
- 238 Kindling Dr
- 151 E Chimney Top Ln
- 9507 Burnite Mill Rd
- 105 Courtney Ln
- 237 Plantation Dr
- 69 Ridge Brook Dr N
- 62 New England Dr
- 412 Cattle Dr
- The Nina House Plan at Plymouth Place

