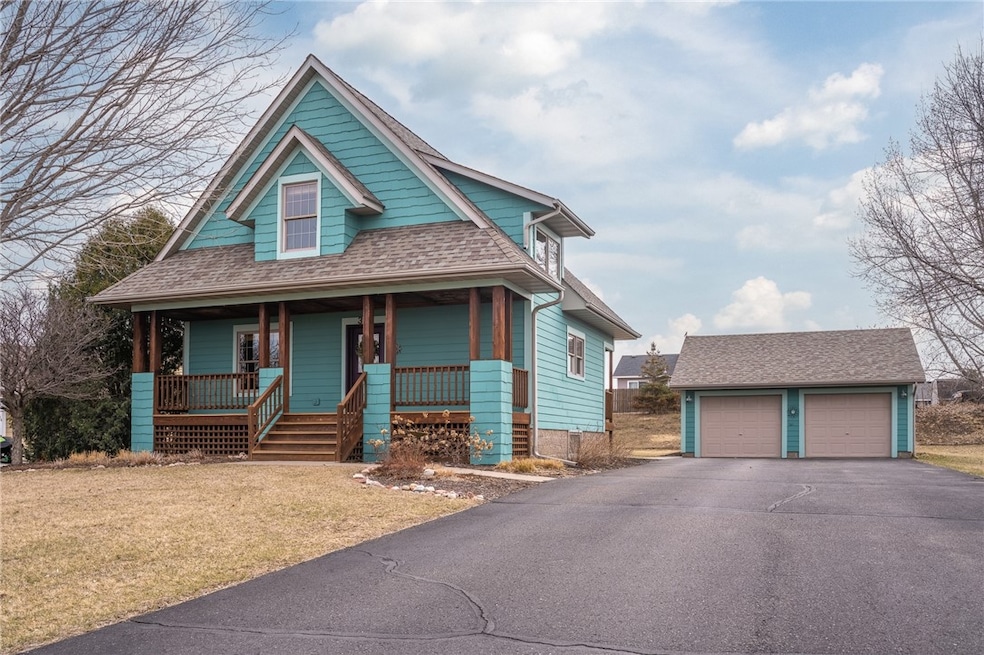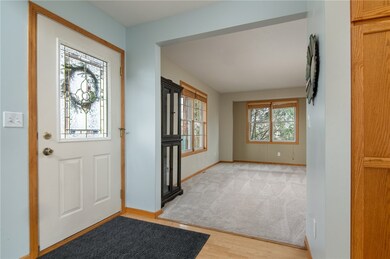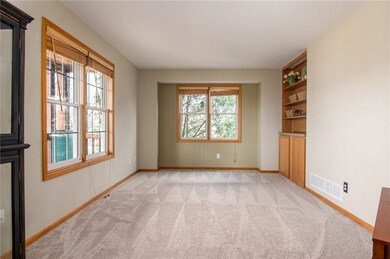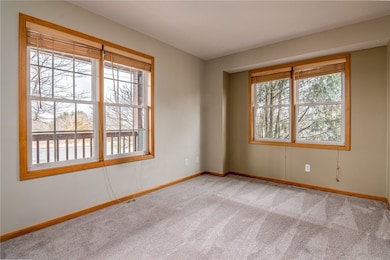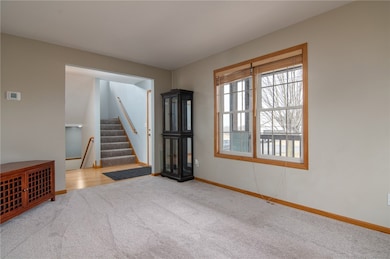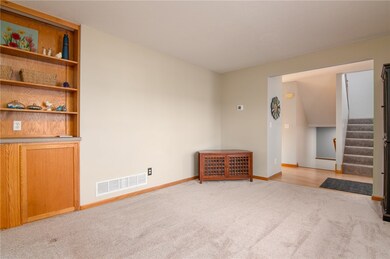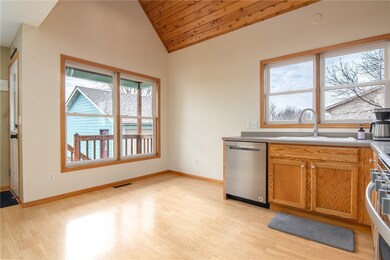
318 Meadow Lark Ln Osceola, WI 54020
Highlights
- No HOA
- 2 Car Detached Garage
- Forced Air Heating System
- Osceola Middle School Rated A-
- Cooling Available
- Wood Siding
About This Home
As of July 2025Tucked away in the charming countryside of Osceola, this 3-bedroom, 3-bath home is a peaceful retreat with storybook appeal. The main floor primary suite offers cozy comfort, while soaring ceilings and thoughtful architectural details add a sense of airy elegance throughout. Perennial landscaping blooms with color through the seasons, inviting birds and butterflies to visit. Inside, sunlight dances across open-concept living spaces, and the finished basement is perfect for rainy day retreats. The spare room in the lower level is perfect for a home office or workout room. A dreamy blend of rustic charm and refined comfort.
Last Agent to Sell the Property
Brick & Banister Real Estate Co. License #59051-90 Listed on: 04/12/2025
Last Buyer's Agent
Other Companies Non-MLS
Other Companies/Non-MLS License #0
Home Details
Home Type
- Single Family
Est. Annual Taxes
- $4,310
Year Built
- Built in 2001
Lot Details
- 0.35 Acre Lot
Parking
- 2 Car Detached Garage
Home Design
- Block Foundation
- Wood Siding
Interior Spaces
- 1.5-Story Property
- Partially Finished Basement
- Basement Fills Entire Space Under The House
Bedrooms and Bathrooms
- 3 Bedrooms
Utilities
- Cooling Available
- Forced Air Heating System
Community Details
- No Home Owners Association
Listing and Financial Details
- Assessor Parcel Number 165008201200
Ownership History
Purchase Details
Home Financials for this Owner
Home Financials are based on the most recent Mortgage that was taken out on this home.Purchase Details
Home Financials for this Owner
Home Financials are based on the most recent Mortgage that was taken out on this home.Similar Homes in Osceola, WI
Home Values in the Area
Average Home Value in this Area
Purchase History
| Date | Type | Sale Price | Title Company |
|---|---|---|---|
| Warranty Deed | $220,000 | Polk County Abstract | |
| Interfamily Deed Transfer | -- | None Available |
Mortgage History
| Date | Status | Loan Amount | Loan Type |
|---|---|---|---|
| Open | $167,600 | New Conventional | |
| Closed | $175,000 | New Conventional | |
| Previous Owner | $208,200 | New Conventional |
Property History
| Date | Event | Price | Change | Sq Ft Price |
|---|---|---|---|---|
| 07/21/2025 07/21/25 | Sold | $335,000 | -4.3% | $182 / Sq Ft |
| 07/01/2025 07/01/25 | Pending | -- | -- | -- |
| 05/19/2025 05/19/25 | Price Changed | $350,000 | -1.4% | $190 / Sq Ft |
| 04/16/2025 04/16/25 | For Sale | $355,000 | +61.4% | $193 / Sq Ft |
| 04/30/2019 04/30/19 | Sold | $220,000 | -8.3% | $120 / Sq Ft |
| 03/31/2019 03/31/19 | Pending | -- | -- | -- |
| 03/07/2019 03/07/19 | For Sale | $240,000 | -- | $130 / Sq Ft |
Tax History Compared to Growth
Tax History
| Year | Tax Paid | Tax Assessment Tax Assessment Total Assessment is a certain percentage of the fair market value that is determined by local assessors to be the total taxable value of land and additions on the property. | Land | Improvement |
|---|---|---|---|---|
| 2024 | $4,067 | $304,300 | $28,100 | $276,200 |
| 2023 | $4,087 | $304,300 | $28,100 | $276,200 |
| 2022 | $4,485 | $304,300 | $28,100 | $276,200 |
| 2021 | $3,794 | $162,300 | $21,000 | $141,300 |
| 2020 | $3,866 | $162,300 | $21,000 | $141,300 |
| 2019 | $3,384 | $147,300 | $21,000 | $126,300 |
| 2018 | $3,317 | $147,300 | $21,000 | $126,300 |
| 2017 | $2,828 | $147,300 | $21,000 | $126,300 |
| 2016 | $2,934 | $147,300 | $21,000 | $126,300 |
| 2015 | $2,699 | $154,700 | $25,700 | $129,000 |
| 2013 | $2,796 | $154,700 | $25,700 | $129,000 |
| 2012 | $2,826 | $154,700 | $25,700 | $129,000 |
Agents Affiliated with this Home
-
Amy Ranae Dills

Seller's Agent in 2025
Amy Ranae Dills
Brick & Banister Real Estate Co.
(612) 481-2520
1 in this area
126 Total Sales
-
O
Buyer's Agent in 2025
Other Companies Non-MLS
Other Companies/Non-MLS
-
Shari Steele

Seller's Agent in 2019
Shari Steele
Edina Realty, Corp. - St Croix Falls
(715) 553-3071
10 in this area
124 Total Sales
Map
Source: Northwestern Wisconsin Multiple Listing Service
MLS Number: 1590450
APN: 165-00820-1200
