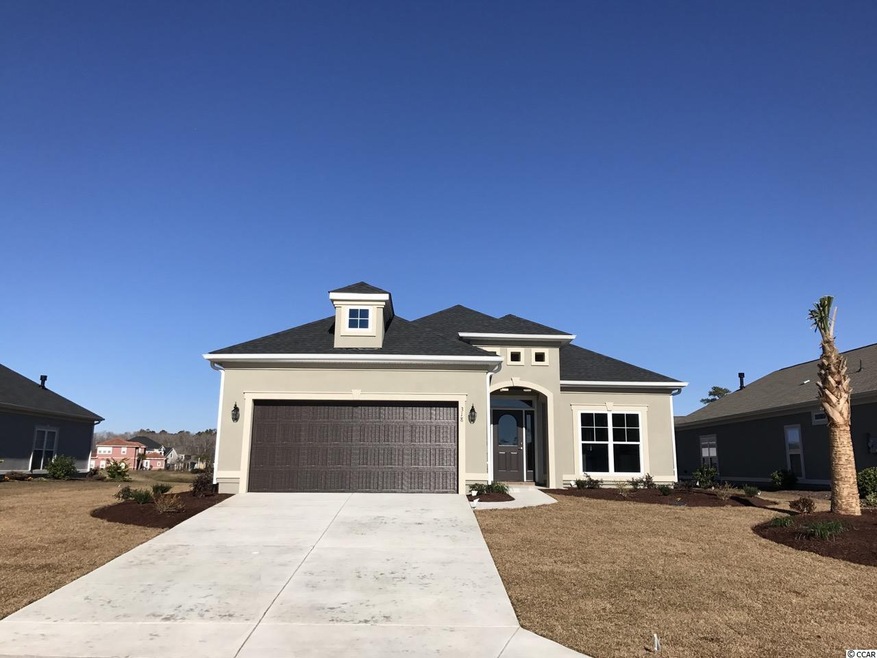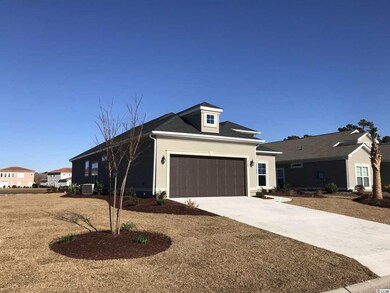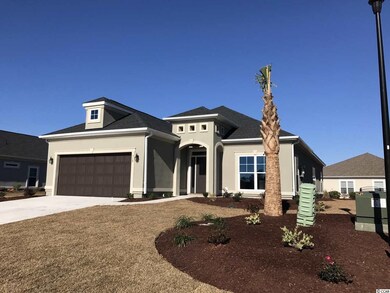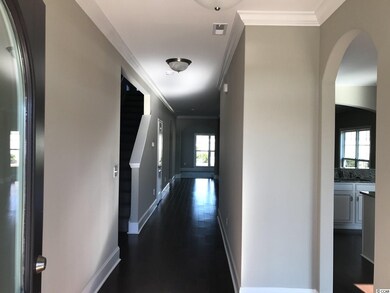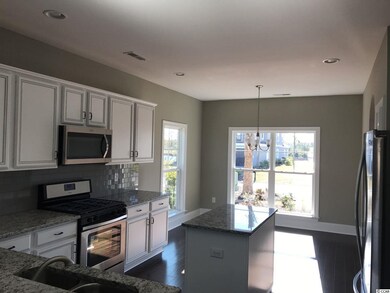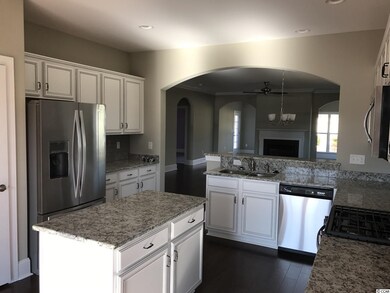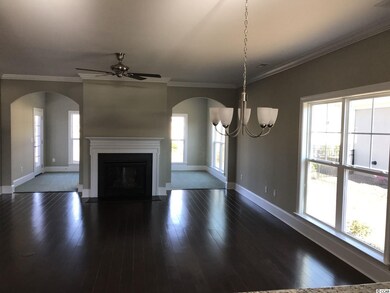
318 Mesa Grande Dr Unit Valentia Floor Plan Myrtle Beach, SC 29579
Estimated Value: $465,801 - $509,000
Highlights
- Golf Course Community
- Newly Remodeled
- Main Floor Primary Bedroom
- River Oaks Elementary School Rated A
- Gated Community
- Mediterranean Architecture
About This Home
As of December 2016Stunning Home located in the breathtaking Arrowhead Grand Community right on the Waterway and Arrowhead Golf Course. This home represents our Valentia Floorplan. Unbeatable Standards that come with your Parker Home (bull nose corners, Arch Ways, Windows with Frames and Ledges 9' smooth ceilings. Granite, tile in all wet areas, Landscaped yard with irrigation system, Home/Lot package & complete with all bathroom fixtures and painted-finished garages.) This community is also located in the school district of the BRAND NEW River Oaks Elementary School. Not to mention the New Bridgewater Academy Charter School located right around the corner that is accepting applications for K - 8th grade. Community will offer day docks right on the Intra Coastal Waterway - Beautiful Serene location, but so convenient to anything Shopping! Restaurants! Medical! Entertainment! **Ask about special incentives being offered. Look no further - Come Home to Arrowhead Grand !
Last Agent to Sell the Property
CB Sea Coast Advantage CF License #84978 Listed on: 03/30/2016
Home Details
Home Type
- Single Family
Est. Annual Taxes
- $1,184
Year Built
- Built in 2016 | Newly Remodeled
Lot Details
- Rectangular Lot
- Property is zoned gr
HOA Fees
- $87 Monthly HOA Fees
Parking
- 2 Car Attached Garage
- Garage Door Opener
Home Design
- Mediterranean Architecture
- Bi-Level Home
- Slab Foundation
- Stucco
- Tile
Interior Spaces
- 2,348 Sq Ft Home
- Bar
- Tray Ceiling
- Ceiling Fan
- Entrance Foyer
- Combination Dining and Living Room
- Carpet
Kitchen
- Breakfast Area or Nook
- Range
- Microwave
- Dishwasher
- Stainless Steel Appliances
- Kitchen Island
- Solid Surface Countertops
- Disposal
Bedrooms and Bathrooms
- 3 Bedrooms
- Primary Bedroom on Main
- Split Bedroom Floorplan
- Walk-In Closet
- Bathroom on Main Level
- 3 Full Bathrooms
- Dual Vanity Sinks in Primary Bathroom
- Shower Only
- Garden Bath
Laundry
- Laundry Room
- Washer and Dryer Hookup
Schools
- River Oaks Elementary School
- Ocean Bay Middle School
- Carolina Forest High School
Utilities
- Central Heating and Cooling System
- Underground Utilities
- Water Heater
- Cable TV Available
Additional Features
- No Carpet
- Patio
Listing and Financial Details
- Home warranty included in the sale of the property
Community Details
Overview
- Intracoastal Waterway Community
Recreation
- Golf Course Community
Security
- Gated Community
Ownership History
Purchase Details
Home Financials for this Owner
Home Financials are based on the most recent Mortgage that was taken out on this home.Purchase Details
Similar Homes in Myrtle Beach, SC
Home Values in the Area
Average Home Value in this Area
Purchase History
| Date | Buyer | Sale Price | Title Company |
|---|---|---|---|
| Rs Parker Homes Llc | $43,000 | -- | |
| Summerville Homes Llc | $2,125,000 | None Available |
Mortgage History
| Date | Status | Borrower | Loan Amount |
|---|---|---|---|
| Open | Wood Susan W | $25,000 | |
| Open | Rs Parker Homes Llc | $186,918 | |
| Closed | Rs Parker Homes Llc | $186,918 |
Property History
| Date | Event | Price | Change | Sq Ft Price |
|---|---|---|---|---|
| 12/08/2016 12/08/16 | Sold | $274,946 | +10.0% | $117 / Sq Ft |
| 03/30/2016 03/30/16 | For Sale | $249,900 | -- | $106 / Sq Ft |
| 03/28/2016 03/28/16 | Pending | -- | -- | -- |
Tax History Compared to Growth
Tax History
| Year | Tax Paid | Tax Assessment Tax Assessment Total Assessment is a certain percentage of the fair market value that is determined by local assessors to be the total taxable value of land and additions on the property. | Land | Improvement |
|---|---|---|---|---|
| 2024 | $1,184 | $12,099 | $1,757 | $10,342 |
| 2023 | $1,184 | $12,099 | $1,757 | $10,342 |
| 2021 | $1,045 | $12,405 | $1,757 | $10,648 |
| 2020 | $923 | $18,607 | $2,635 | $15,972 |
| 2019 | $923 | $18,607 | $2,635 | $15,972 |
| 2018 | $0 | $15,781 | $2,437 | $13,344 |
| 2017 | $949 | $15,781 | $2,437 | $13,344 |
| 2016 | -- | $2,437 | $2,437 | $0 |
| 2015 | $149 | $2,438 | $2,438 | $0 |
| 2014 | $271 | $2,438 | $2,438 | $0 |
Agents Affiliated with this Home
-
Ryan Lundgren

Seller's Agent in 2016
Ryan Lundgren
CB Sea Coast Advantage CF
(845) 741-8383
6 in this area
62 Total Sales
Map
Source: Coastal Carolinas Association of REALTORS®
MLS Number: 1606727
APN: 44201010014
- 330 Mesa Grande Dr
- 854 Falkirk St
- 703 Riverwalk Dr Unit 303
- 575 Dania Beach Dr
- 699 Riverwalk Dr Unit 202
- 617 Barona Dr
- 695 Riverwalk Dr Unit 101
- 695 Riverwalk Dr Unit 5-302
- 809 Covelo Ln
- 249 Venice Way Unit 3301
- 249 Venice Way Unit 3105 Lauderdale Bay
- 249 Venice Way Unit 3201
- 698 Riverwalk Dr Unit 304
- 683 Riverwalk Dr Unit 302
- 482 Pomo Dr
- 821 Falkirk St
- 817 Falkirk St
- 679 Riverwalk Dr Unit 202
- 679 Riverwalk Dr Unit 201
- 690 Riverwalk Dr Unit Riverwalk 201
- 318 Mesa Grande Dr Unit Valentia Floor Plan
- 314 Mesa Grande Dr Unit Genoa Plan
- 314 Mesa Grande Dr
- 314 Mesa Grande Dr Unit Lot 135
- 322 Mesa Grande Dr
- 322 Mesa Grande Dr Unit Lot 133
- 322 Mesa Grande Dr Unit 322 Mesa Grande Dr
- Lot 10 Mesa Grande Dr
- Lot 17 Mesa Grande Dr
- Lot 21 Mesa Grande Dr
- Lot 18 Mesa Grande Dr
- Lot 12 Mesa Grande Dr
- Lot 21 Mesa Grande Dr Unit Waterway Lot
- 322 Mesa
- Lot 16 Mesa Grande Dr
- Lot 14 Mesa Grande Dr
- Lot 13 Mesa Grande Dr
- Lot 15 Mesa Grande Dr
- 228 Viejas Dr
- 326 Mesa Grande Dr Unit Valentia A Floor Pla
