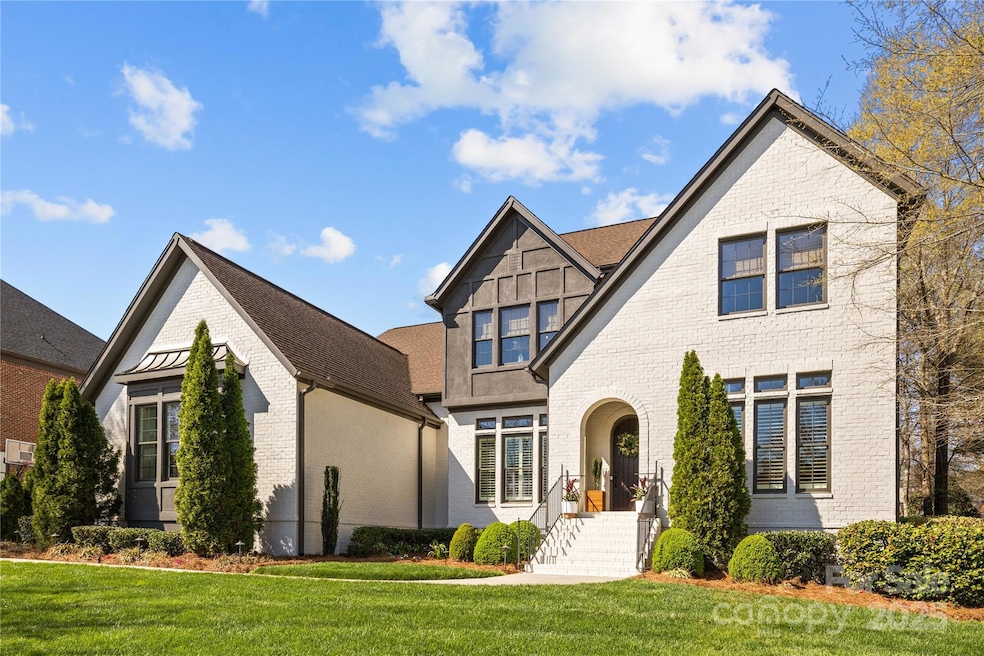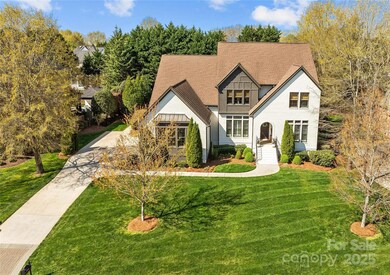
318 Montrose Dr Waxhaw, NC 28173
Highlights
- Golf Course Community
- Fitness Center
- Clubhouse
- Rea View Elementary School Rated A
- Open Floorplan
- Pond
About This Home
As of June 2025Experience Modern Luxury in the Exclusive Gated Longview Country Club. This exquisite home epitomizes modern luxury with a cozy yet refined ambiance. The main floor flows seamlessly from the grand molded entrance & curved staircase in the two-story foyer to elegant living spaces including study/office, hearth room, primary and guest suites on the main. The opulently updated kitchen is a chef’s dream, Upstairs boasts three bedrooms, bonus room, and grand home theater for the ultimate cinematic experience. Designed for serene outdoor living, screened patio with a fireplace overlooking manicured, flat backyard. There are too many highlights to mention. This home is a masterpiece of elegance and comfort. The Club at Longview offers world-class amenities including an 18-hole Jack Nicklaus signature golf course, a clubhouse, dining, swimming pools, fitness center, tennis courts, and a playground. Social Membership is required. Priced Right For Quick Sale – Do Not Wait On This One!
Last Agent to Sell the Property
ERA Live Moore Brokerage Email: Monte@GrandonRE.com License #251471 Listed on: 04/10/2025

Home Details
Home Type
- Single Family
Est. Annual Taxes
- $5,732
Year Built
- Built in 2014
Lot Details
- Wooded Lot
- Property is zoned AG9
HOA Fees
- $430 Monthly HOA Fees
Parking
- 3 Car Attached Garage
- Garage Door Opener
- Driveway
Home Design
- Transitional Architecture
- Four Sided Brick Exterior Elevation
- Stucco
Interior Spaces
- 2-Story Property
- Open Floorplan
- Insulated Windows
- Window Treatments
- Entrance Foyer
- Great Room with Fireplace
- Living Room with Fireplace
- Screened Porch
- Crawl Space
- Pull Down Stairs to Attic
- Laundry Room
Kitchen
- Double Self-Cleaning Oven
- Gas Cooktop
- Range Hood
- Microwave
- Dishwasher
- Wine Refrigerator
- Kitchen Island
- Disposal
Flooring
- Wood
- Tile
Bedrooms and Bathrooms
- Walk-In Closet
Outdoor Features
- Pond
- Fireplace in Patio
Schools
- Rea View Elementary School
- Marvin Ridge Middle School
- Marvin Ridge High School
Utilities
- Central Heating and Cooling System
Listing and Financial Details
- Assessor Parcel Number 06-198-540
Community Details
Overview
- Firstservice Residential Association, Phone Number (704) 330-0638
- Longview Subdivision
- Mandatory home owners association
Amenities
- Clubhouse
Recreation
- Golf Course Community
- Tennis Courts
- Fitness Center
- Community Pool
Ownership History
Purchase Details
Home Financials for this Owner
Home Financials are based on the most recent Mortgage that was taken out on this home.Purchase Details
Purchase Details
Home Financials for this Owner
Home Financials are based on the most recent Mortgage that was taken out on this home.Similar Homes in Waxhaw, NC
Home Values in the Area
Average Home Value in this Area
Purchase History
| Date | Type | Sale Price | Title Company |
|---|---|---|---|
| Warranty Deed | $1,522,000 | None Listed On Document | |
| Deed | $850,000 | -- | |
| Warranty Deed | $394,000 | None Available |
Mortgage History
| Date | Status | Loan Amount | Loan Type |
|---|---|---|---|
| Open | $900,000 | New Conventional |
Property History
| Date | Event | Price | Change | Sq Ft Price |
|---|---|---|---|---|
| 06/06/2025 06/06/25 | Sold | $2,019,000 | +6.3% | $427 / Sq Ft |
| 04/12/2025 04/12/25 | Pending | -- | -- | -- |
| 04/10/2025 04/10/25 | For Sale | $1,899,000 | +24.8% | $402 / Sq Ft |
| 02/27/2024 02/27/24 | Sold | $1,522,000 | +5.0% | $322 / Sq Ft |
| 01/15/2024 01/15/24 | Pending | -- | -- | -- |
| 01/13/2024 01/13/24 | For Sale | $1,450,000 | +1004.8% | $307 / Sq Ft |
| 07/12/2013 07/12/13 | Sold | $131,250 | -22.8% | $35 / Sq Ft |
| 10/28/2011 10/28/11 | Pending | -- | -- | -- |
| 07/01/2009 07/01/09 | For Sale | $170,000 | -- | $46 / Sq Ft |
Tax History Compared to Growth
Tax History
| Year | Tax Paid | Tax Assessment Tax Assessment Total Assessment is a certain percentage of the fair market value that is determined by local assessors to be the total taxable value of land and additions on the property. | Land | Improvement |
|---|---|---|---|---|
| 2024 | $5,732 | $913,000 | $173,000 | $740,000 |
| 2023 | $5,711 | $913,000 | $173,000 | $740,000 |
| 2022 | $5,711 | $913,000 | $173,000 | $740,000 |
| 2021 | $5,698 | $913,000 | $173,000 | $740,000 |
| 2020 | $6,228 | $812,700 | $145,000 | $667,700 |
| 2019 | $6,228 | $812,700 | $145,000 | $667,700 |
| 2018 | $0 | $812,700 | $145,000 | $667,700 |
| 2017 | $6,585 | $812,700 | $145,000 | $667,700 |
| 2016 | $6,467 | $812,700 | $145,000 | $667,700 |
| 2015 | $4,122 | $812,700 | $145,000 | $667,700 |
| 2014 | $1,031 | $150,000 | $150,000 | $0 |
Agents Affiliated with this Home
-
Monte Grandon

Seller's Agent in 2025
Monte Grandon
ERA Live Moore
(704) 315-7272
216 Total Sales
-
Jennifer Reagin

Buyer's Agent in 2025
Jennifer Reagin
Dickens Mitchener & Associates Inc
(704) 293-5842
25 Total Sales
-
Joan Goode

Seller's Agent in 2024
Joan Goode
Dickens Mitchener & Associates Inc
(704) 953-3035
225 Total Sales
-
D
Seller's Agent in 2013
Debbie Forbis
Melconn Incorporated
-
B
Buyer's Agent in 2013
Bill Neal
Greenleaf Development LLC
Map
Source: Canopy MLS (Canopy Realtor® Association)
MLS Number: 4241533
APN: 06-198-540
- 502 Ancient Oaks Ln Unit 5
- 510 Ancient Oaks Ln
- 511 Pembroke Ln
- 8612 Tintinhull Ln
- 8710 Chewton Glen Dr
- 13029 Whisper Creek Dr
- 404 Basingdon Ct
- 211 Tyndale Ct
- 8921 Whittingham Dr
- 12632 Landing Green Dr
- 423 Oakmont Ln
- 601 Carver Pond Ln
- 469 Valley Run Dr
- 9331 Hanworth Trace Dr
- 8803 Sweetwater Place
- 517 Kingsdown Ct
- 1003 Grayscroft Dr
- 909 Staghorn Ln
- 10455 Alexander Martin Ave
- 8716 Ruby Hill Ct

