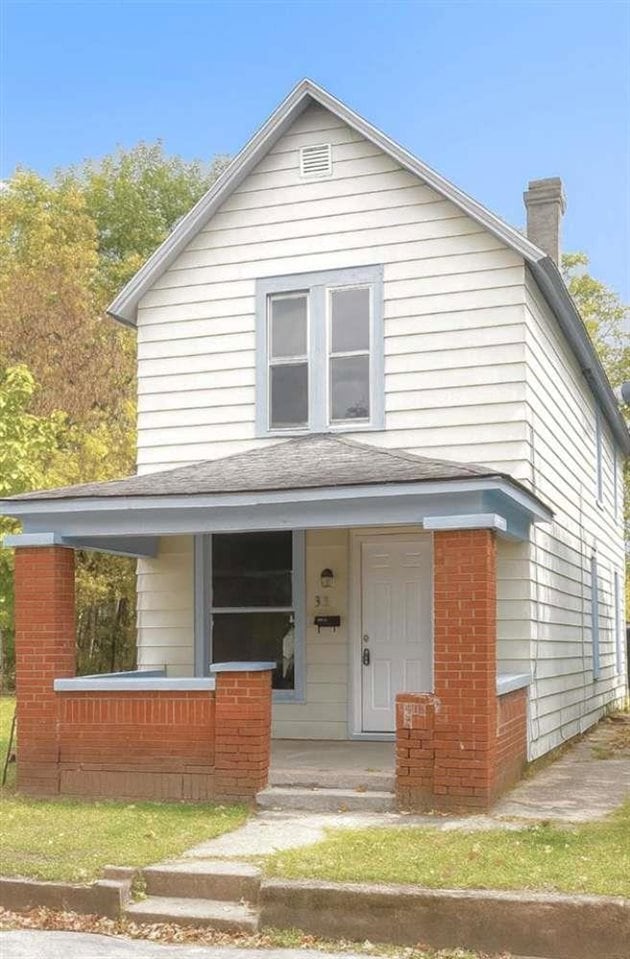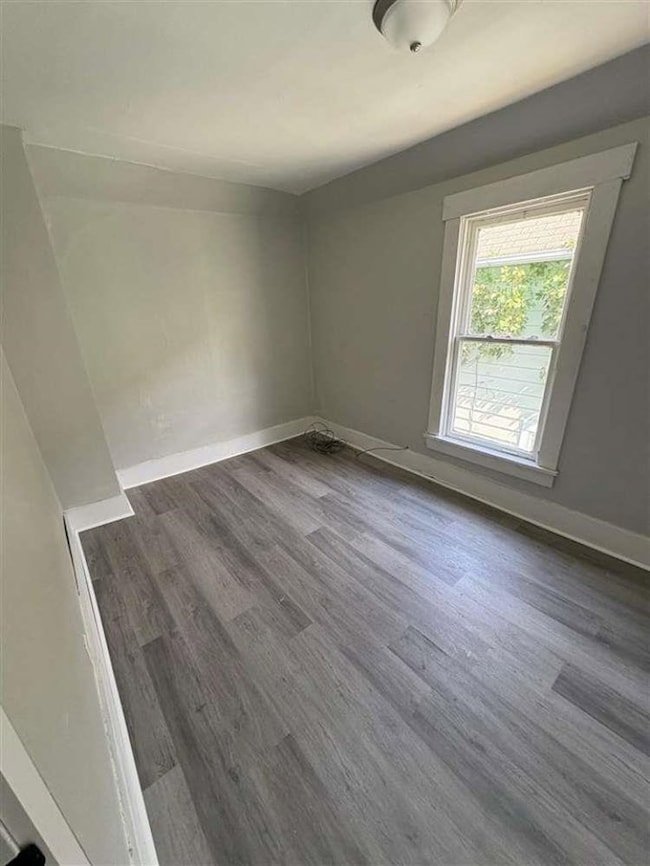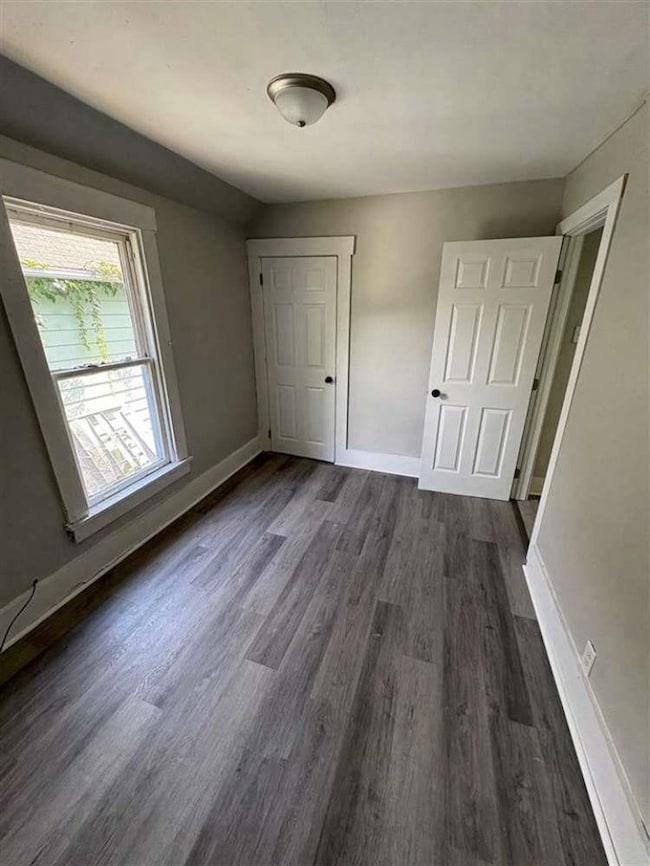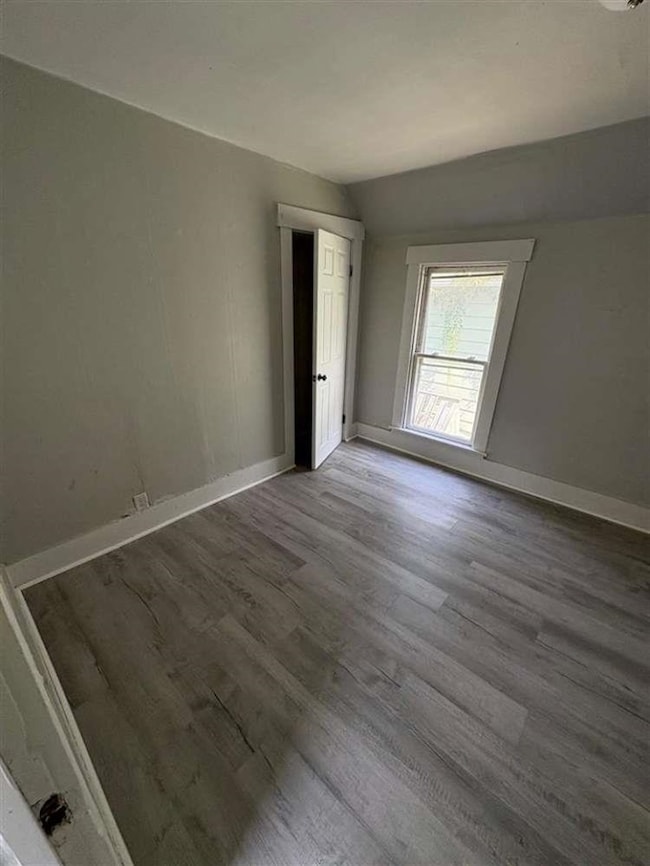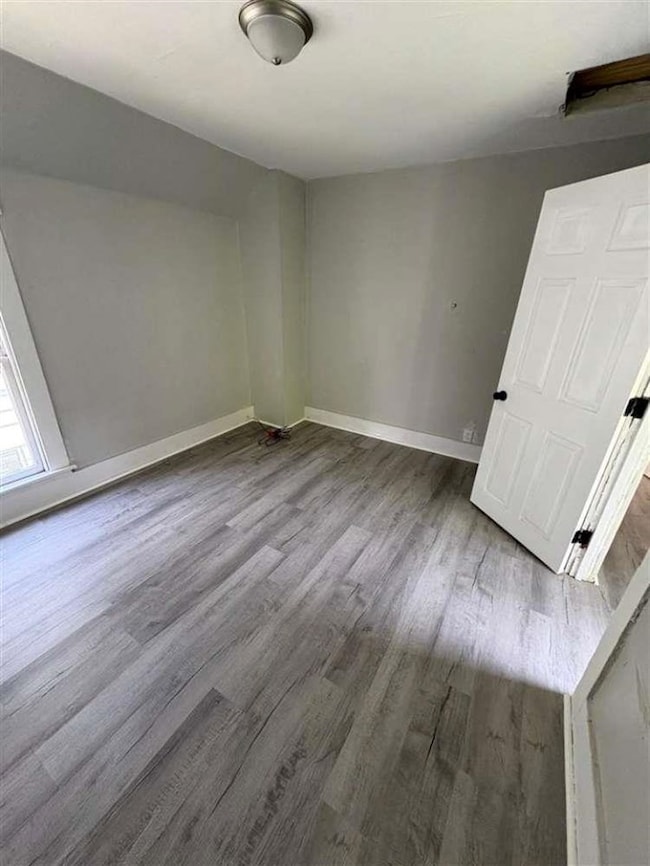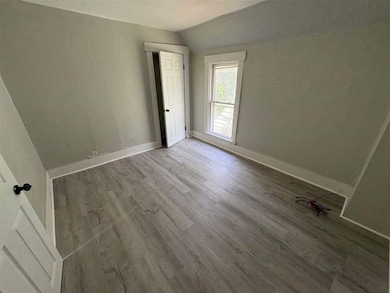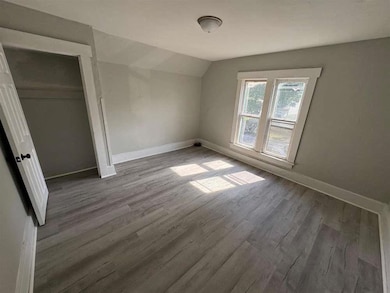318 N 21st St Richmond, IN 47374
Highlights
- Traditional Architecture
- Covered Patio or Porch
- Living Room
- Main Floor Bedroom
- First Floor Utility Room
- Forced Air Heating System
About This Home
Remodeled and ready for you, this 3 bedroom, 1 bath, 1,200 sq. ft. home is sure to please. Sitting next to a vacant lot with space to spare, this traditional 2 story welcomes you with an open front porch to enjoy all 4 seasons. Immediately upon entry you'll notice the brand-new LVP flooring throughout as well as the fresh paint for a fresh start. At the back of the home marvel at the completely new kitchen with fantastic cabinets and countertops, an oversized sink and stunning fixtures, and all new stainless steel appliances. Upstairs you'll find the 3 generously sized bedrooms and the full bath that carry the new fixtures, new LVP, and new paint through the rest of the home. Other updates within the last year include some new windows, NEW FURNACE and ducting, NEW WATER HEATER, new sump pump, and all new doors. It's here folks!! Finally, a 3-bedroom home with updates throughout, including some of the big stuff, that should qualify for FHA or VA financing, that is actually affordable. Now's the time! Call for a private tour today. Text 1251640 to 35620 for more information and photos.
Home Details
Home Type
- Single Family
Est. Annual Taxes
- $226
Year Built
- Built in 1900
Lot Details
- 2,614 Sq Ft Lot
- Lot Dimensions are 20x127
- Partially Fenced Property
- Chain Link Fence
Home Design
- Traditional Architecture
- Shingle Roof
- Asphalt Roof
- Metal Siding
- Stick Built Home
Interior Spaces
- 1,200 Sq Ft Home
- 2-Story Property
- Living Room
- Dining Room
- First Floor Utility Room
- Basement
Kitchen
- Electric Range
- Built-In Microwave
Bedrooms and Bathrooms
- 3 Bedrooms
- Main Floor Bedroom
- 1 Full Bathroom
Outdoor Features
- Covered Patio or Porch
Schools
- Starr Elementary School
- Test/Dennis Middle School
- Richmond High School
Utilities
- Window Unit Cooling System
- Forced Air Heating System
- Heating System Uses Gas
- Electric Water Heater
- Cable TV Available
Map
Source: Richmond Association of REALTORS®
MLS Number: 10052398
APN: 89-16-33-420-428.000-030
- 401 N 10th St
- 326 1/2 S 12th St
- 642 S 23rd St
- 114 N 34th St
- 200 S 8th St
- 133 S 7th St Unit 133 down
- 131 S 7th St Unit 131 Up
- 1032 S 23rd St
- 3735 S A St
- 1300 S 18th St
- 1817 Chester Blvd
- 501 Hayes Arboretum Rd
- 3001 W Cart Rd
- 4100 Royal Oak Dr
- 207 W Walnut St
- 142 N Main St
- 100 W Main St Unit Apartment 3
- 300 S Washington St
- 300 S Washington St
- 300 S Washington St
