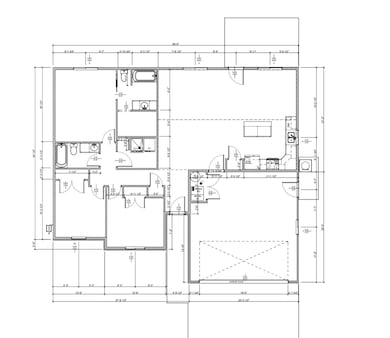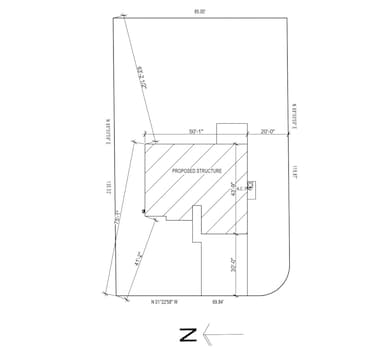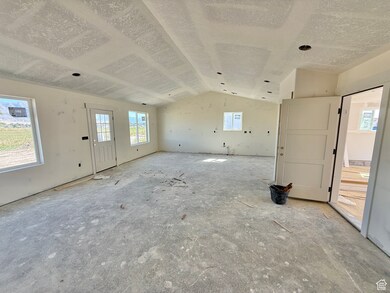318 N 900 W Garland, UT 84312
Estimated payment $2,369/month
Highlights
- New Construction
- Vaulted Ceiling
- Corner Lot
- Mountain View
- Rambler Architecture
- Great Room
About This Home
Welcome to this thoughtfully designed brand new single-level home offering 1,440 square feet of finished living space with an inviting open floor plan. The layout features a spacious kitchen with island seating, a comfortable dining area, and a bright living room perfect for gatherings. With three bedrooms and two full bathrooms, including a private primary suite, the home is designed for both functionality and comfort. A dedicated laundry room adds convenience, while the attached two-car garage with 495 square feet provides ample parking and storage. Modern finishes, efficient use of space, and a smart design make this home ideal for families, first-time buyers, or those looking to downsize without compromise. Facing west gives you great shade in the afternoon for entertaining.
Home Details
Home Type
- Single Family
Est. Annual Taxes
- $1,229
Year Built
- Built in 2025 | New Construction
Lot Details
- 0.26 Acre Lot
- Corner Lot
- Property is zoned Single-Family, AG
Parking
- 2 Car Attached Garage
Home Design
- Rambler Architecture
- Stone Siding
Interior Spaces
- 1,440 Sq Ft Home
- 1-Story Property
- Vaulted Ceiling
- Double Pane Windows
- Great Room
- Carpet
- Mountain Views
- Fire and Smoke Detector
- Laundry Room
Kitchen
- Free-Standing Range
- Microwave
- Disposal
Bedrooms and Bathrooms
- 3 Main Level Bedrooms
- Walk-In Closet
- 2 Full Bathrooms
Schools
- Garland Elementary School
- Bear River Middle School
- Bear River High School
Utilities
- Forced Air Heating and Cooling System
- Natural Gas Connected
Community Details
- No Home Owners Association
- Ashlee Meadows Phase 2 Subdivision
Listing and Financial Details
- Exclusions: Refrigerator
- Assessor Parcel Number 06-192-0026
Map
Home Values in the Area
Average Home Value in this Area
Tax History
| Year | Tax Paid | Tax Assessment Tax Assessment Total Assessment is a certain percentage of the fair market value that is determined by local assessors to be the total taxable value of land and additions on the property. | Land | Improvement |
|---|---|---|---|---|
| 2025 | $1,229 | $105,000 | $105,000 | $0 |
| 2024 | -- | $0 | $0 | $0 |
Property History
| Date | Event | Price | List to Sale | Price per Sq Ft |
|---|---|---|---|---|
| 09/22/2025 09/22/25 | For Sale | $430,000 | -- | $299 / Sq Ft |
Purchase History
| Date | Type | Sale Price | Title Company |
|---|---|---|---|
| Warranty Deed | -- | Northern Title | |
| Warranty Deed | -- | Northern Title | |
| Quit Claim Deed | -- | Northern Title |
Mortgage History
| Date | Status | Loan Amount | Loan Type |
|---|---|---|---|
| Open | $700,000 | New Conventional | |
| Closed | $700,000 | New Conventional |
Source: UtahRealEstate.com
MLS Number: 2113051
APN: 06-192-0026
- 1295 Riverview Dr Unit Basement Apt
- 434 W 400 N
- 245 N 400 W
- 724 S 100 W
- 5330 N Highway 38
- 82 W 925 N
- 695 W 200 N
- 945 W 2200 S
- 925 W 2075 S
- 430 W 550 N
- 364 W 200 N Unit 1
- 1693 N 400 W
- 189 N 300 W Unit East Room
- 351 W 1600 N
- 267 W 1100 N Unit 3
- 1376 N 260 W
- 193 W 700 N
- 426 W 200 S
- 961 N 100 W
- 94 W 100 S




