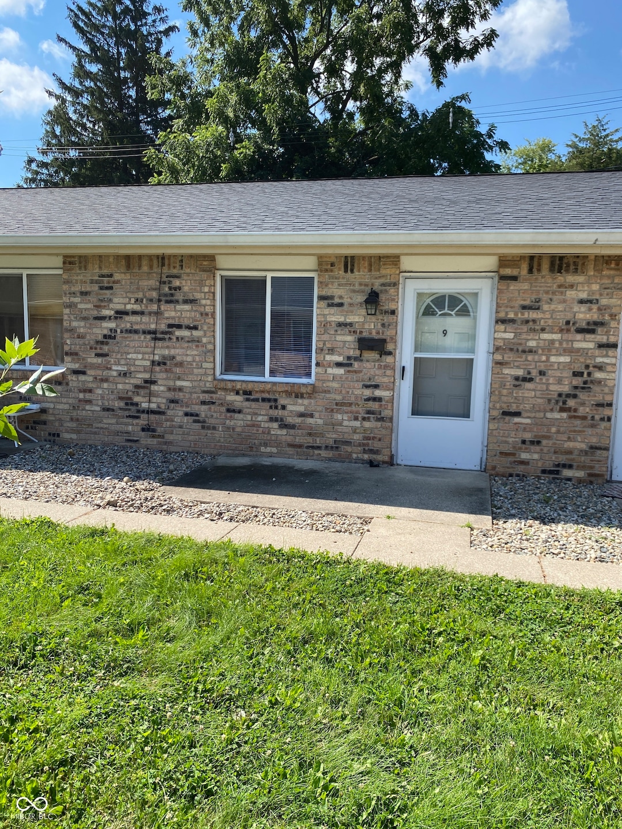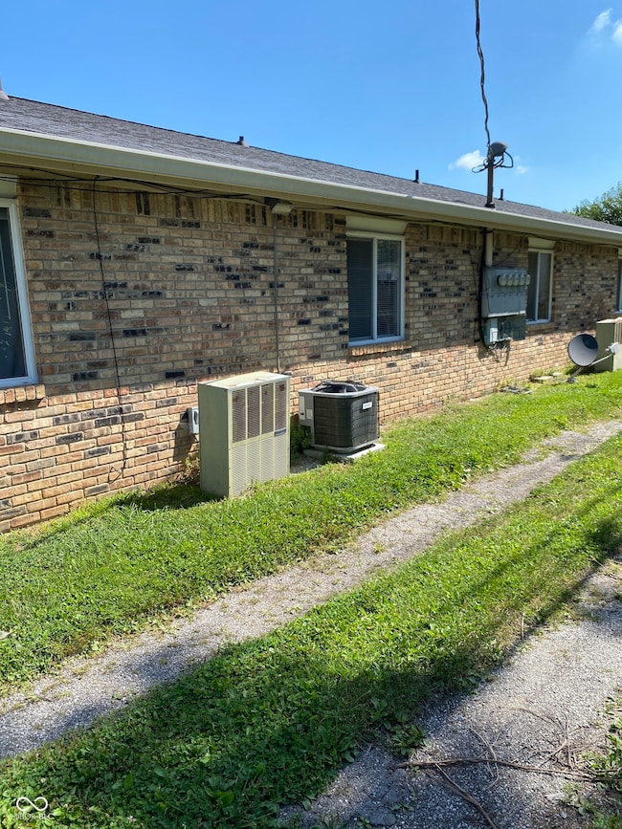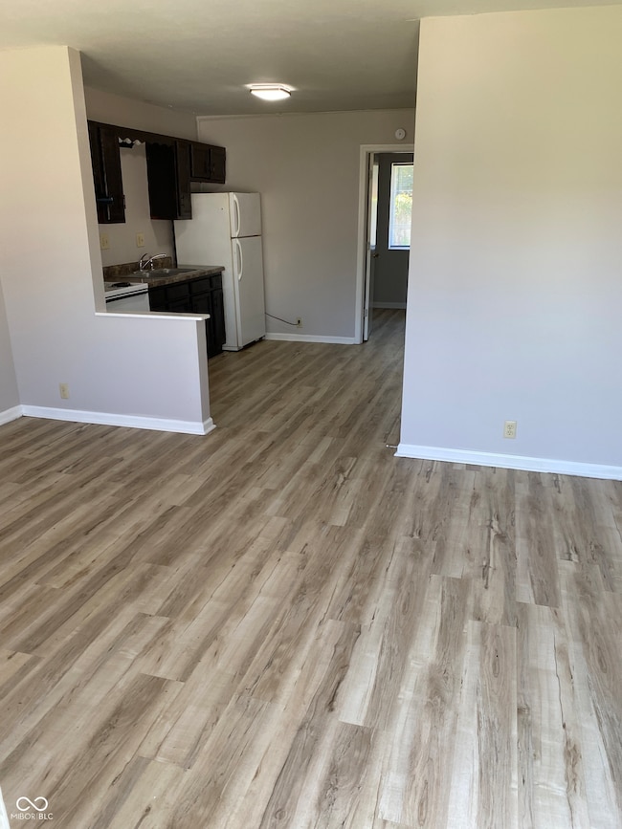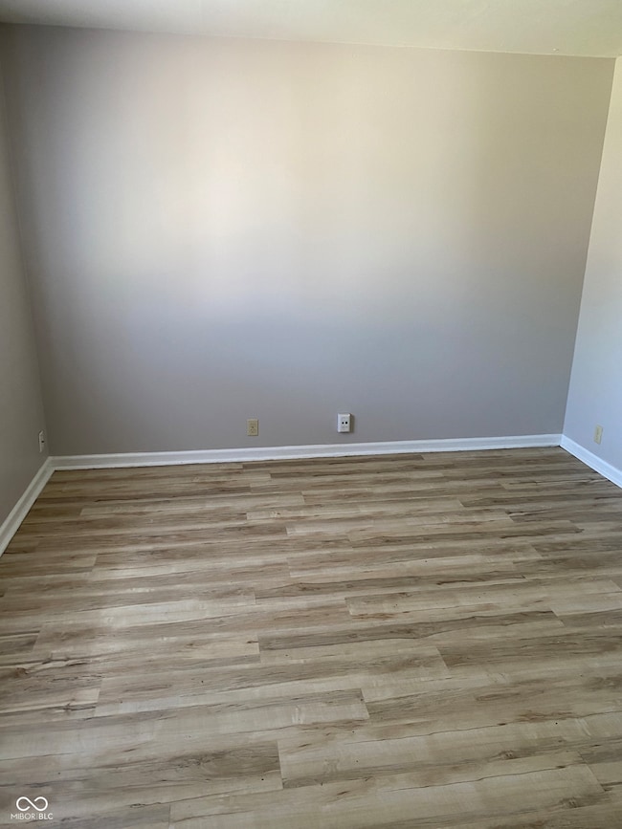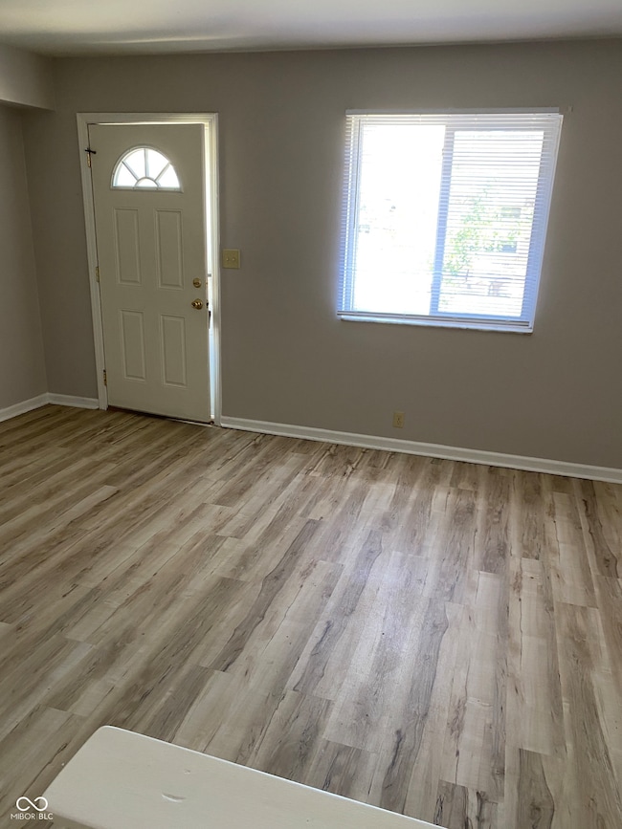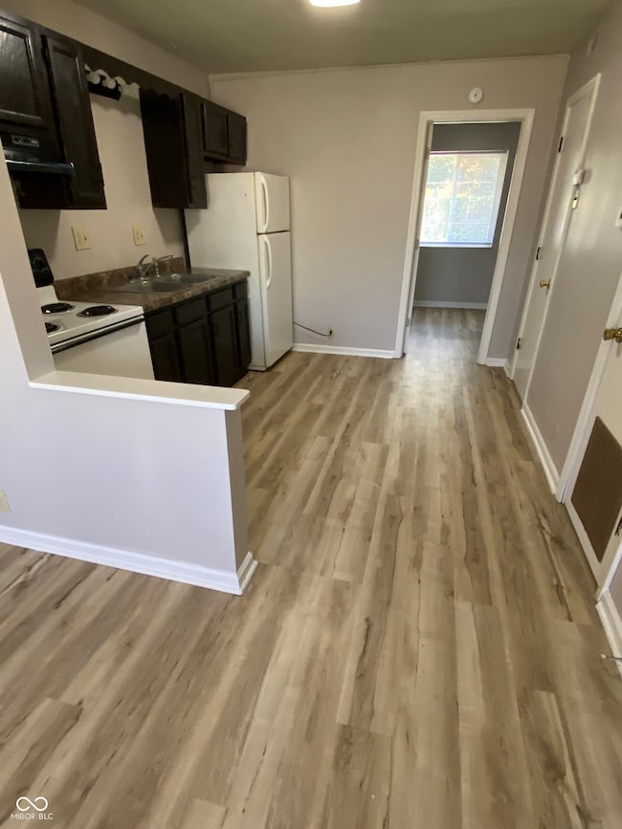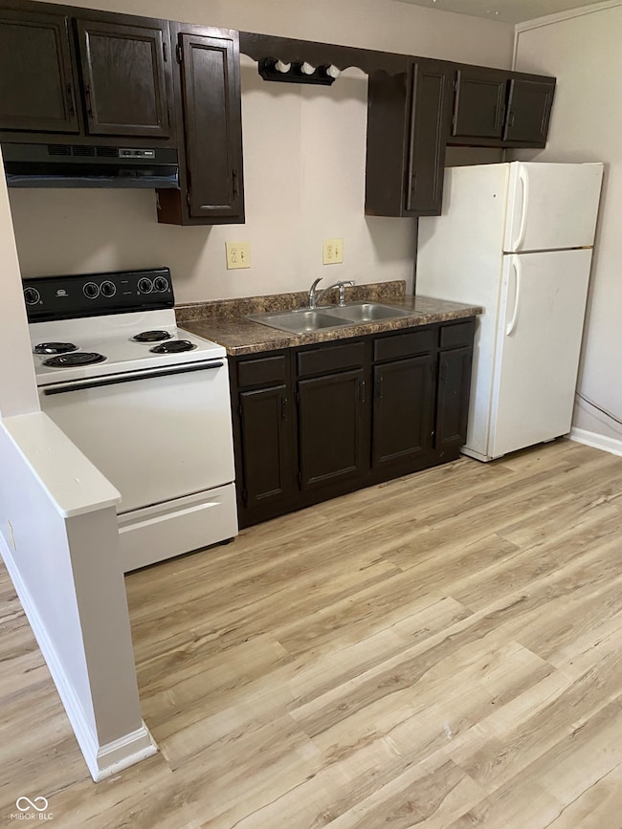318 N Clark St Unit 9 Lebanon, IN 46052
Highlights
- Ranch Style House
- No HOA
- Forced Air Heating and Cooling System
- Lebanon Senior High School Rated 9+
- Luxury Vinyl Plank Tile Flooring
- Combination Dining and Living Room
About This Home
Glimpse a world of comfort and convenience at 318 North Clark Street, Unit #9, nestled in the heart of charming Lebanon, IN. This stunning one-bedroom apartment is a hidden gem, offering 500 square feet of beautifully designed living space. Step inside to discover elegant hardwood floors that stretch throughout, adding warmth and sophistication to your home. The spacious full bathroom provides a tranquil retreat, perfect for unwinding after a long day. Located in a vibrant community, this unit is designed to offer the perfect balance of privacy and connection. Imagine mornings filled with sunlight streaming through your windows, illuminating every corner of your welcoming space. The open layout ensures a seamless flow from room to room, ideal for both relaxing and entertaining. With its prime location, you'll enjoy easy access to local shops, dining, and entertainment, making every day an adventure. Experience the perfect blend of style and practicality in this exceptional rental property, where every detail is crafted for your ultimate satisfaction. In addition to rent, tenants are responsible to pay $75 per month for water/sewer/trash. All residents will be enrolled in a Resident Benefits Package (RBP) and these packages range from $45 - $55 per month and include benefits such as liability insurance, credit building to help boost the resident's credit score with timely rent payments, up to $1M Identity Theft Protection, HVAC air filter delivery (for applicable properties), move-in concierge service making utility connection and home service setup a breeze during your move-in, our best-in-class resident rewards program, on-demand pest control, and much more! More details upon application.
Condo Details
Home Type
- Condominium
Year Built
- Built in 1972
Home Design
- Ranch Style House
- Entry on the 1st floor
- Brick Exterior Construction
- Slab Foundation
Interior Spaces
- 2,574 Sq Ft Home
- Combination Dining and Living Room
- Luxury Vinyl Plank Tile Flooring
Kitchen
- Electric Oven
- Built-In Microwave
Bedrooms and Bathrooms
- 1 Bedroom
- 1 Full Bathroom
Utilities
- Forced Air Heating and Cooling System
Listing and Financial Details
- Security Deposit $895
- Property Available on 8/6/25
- Tenant pays for all utilities, insurance
- The owner pays for insurance, no utilities, taxes
- $50 Application Fee
- Tax Lot 1-2
- Assessor Parcel Number 061036000024031002
Community Details
Overview
- No Home Owners Association
Pet Policy
- Pets allowed on a case-by-case basis
Map
Source: MIBOR Broker Listing Cooperative®
MLS Number: 22055198
- 505 N Clark St
- 709 N Jameson St
- 718 N Lebanon St
- 417 W Royal St
- 525 N East St
- 305 E Howard St
- 407 N Park St
- 307 N Park St
- 310 S East St
- 507 N Park St
- 422 E Main St
- 713 Lafayette Ave
- 918 Park Dr
- 1001 Esplanade Ct Unit 9
- 517 Dicks St
- 710 S Lebanon St
- 710 Coombs St
- 719 S Lebanon St
- 709 S East St
- 921 Dicks St
- 318 N Clark St Unit 7
- 318 N Clark St Unit 3
- 316-322 W Washington St
- 418 W Washington St Unit 3
- 724 Powell St
- 451 N Lebanon St
- 509 N Meridian St Unit 5
- 906 N West St Unit 2
- 502 E Main St
- 411 S East St
- 430 Atlas Dr
- 3 Honor Dr
- 2 Honor Dr
- 1043 Honor Dr
- 829 Claiborne Ln
- 1711 Lafayette Ave Unit 9
- 1935 Lafayette Ave
- 2375 Shaker Ln
- 901 Kelly Green Ln
- 2000 Austin Dr
