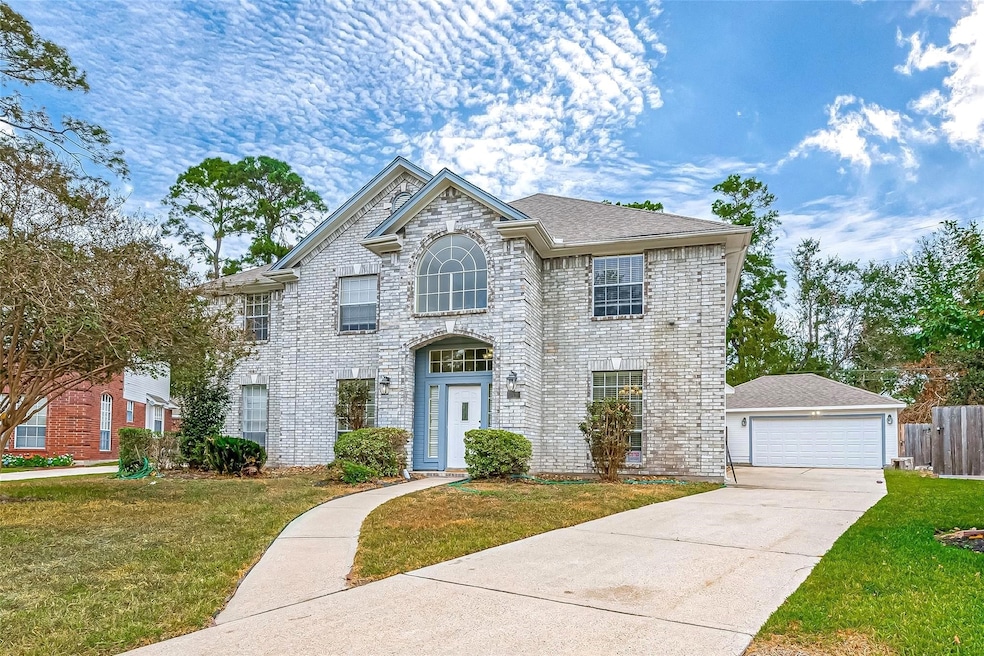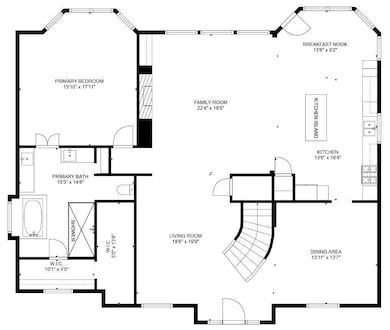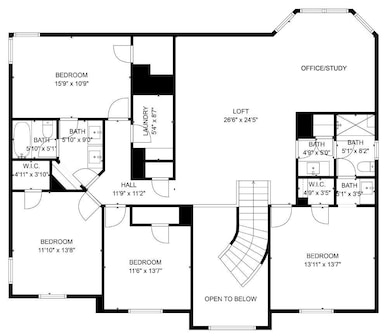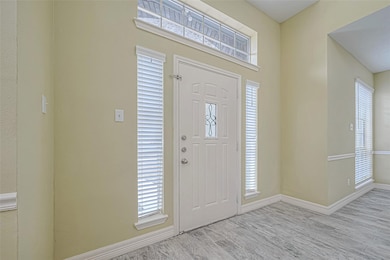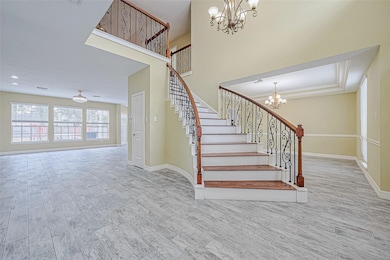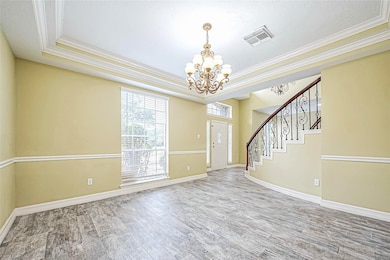318 N Cypress Estates Cir Spring, TX 77388
Outlying Houston NeighborhoodHighlights
- Traditional Architecture
- Family Room Off Kitchen
- Double Vanity
- Lemm Elementary School Rated A-
- Soaking Tub
- En-Suite Primary Bedroom
About This Home
Impressive 5/3.5 Residence, Thoughtfully Designed With High Ceilings And Elegant New Staircase That has a Grand Tone. Formal Dining And Living Areas Showcase Gleaming Chandeliers And Seamlessly Flow Into The Spacious Den And Gourmet Kitchen, Making It Ideal For Gatherings. Kitchen Features Granite Island, Double Ovens, Abundance Of Cabinet Storage, And Pantry. Enjoy Cozy Nights By Gas Fireplace In Den. Downstairs Primary Suite Is A True Retreat, With Upgraded Spa-Like Ensuite That Boasts Glass-Enclosed Shower With Rainwater Showerhead, Oversized Soaking Tub, 2 Vanities And 2 Expansive Walk-In Closets. Upstairs, Find a Massive Game Room, an Additional Living Area, 2 Upgraded Bathrooms, and 4 Large Secondary Bedrooms. Expansive Backyard Is Perfect For Relaxation And Entertaining, Complete With Detached Garage That Includes Full Bathroom, Ideal For Added Convenience. Nestled On a Peaceful Cul-De-Sac In A Welcoming Neighborhood. The Garage is not included. Section 8 Welcome.
Home Details
Home Type
- Single Family
Est. Annual Taxes
- $7,537
Year Built
- Built in 1992
Lot Details
- 0.28 Acre Lot
- Cleared Lot
Home Design
- Traditional Architecture
Interior Spaces
- 3,651 Sq Ft Home
- 2-Story Property
- Ceiling Fan
- Gas Log Fireplace
- Family Room Off Kitchen
- Attic Fan
Kitchen
- Electric Oven
- Gas Cooktop
- Microwave
- Dishwasher
- Kitchen Island
- Disposal
Bedrooms and Bathrooms
- 5 Bedrooms
- En-Suite Primary Bedroom
- Double Vanity
- Soaking Tub
- Separate Shower
Laundry
- Dryer
- Washer
Eco-Friendly Details
- ENERGY STAR Qualified Appliances
- Energy-Efficient Lighting
- Energy-Efficient Thermostat
- Ventilation
Schools
- Lemm Elementary School
- Strack Intermediate School
- Klein Collins High School
Utilities
- Central Heating and Cooling System
- Heating System Uses Gas
- Programmable Thermostat
Listing and Financial Details
- Property Available on 6/23/25
- Long Term Lease
Community Details
Overview
- Principle Management Association
- Cypress Forest Park Sec 02 Subdivision
Pet Policy
- No Pets Allowed
- Pet Deposit Required
Map
Source: Houston Association of REALTORS®
MLS Number: 71320628
APN: 1175140010006
- 303 S Cypress Estates Cir
- 19010 Cypress Estates Dr
- 202 Pine Branch Dr
- 202 Tree Trunk Dr
- 202 Black Forest Dr
- 19102 Weeping Oak Ct
- 19211 Cypress Estates Ct
- 311 Enchanted River Dr
- 19002 Interstate 45
- 206 Shannondale Ln
- 618 Santa Elena Canyon
- 19119 Emory Trail
- 19126 S Rim Trail
- 206 Enchanted River Dr
- 19122 Lost Mine Trail
- 711 Leaflet Ln
- 19126 Challe Cir E
- 331 Cypresswood Dr
- 623 Enchanted Trail Dr
- 19130 Center Park Dr
