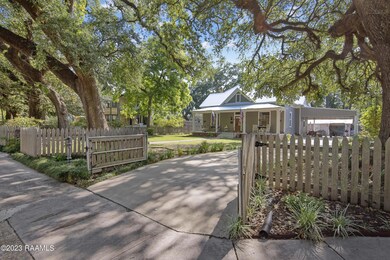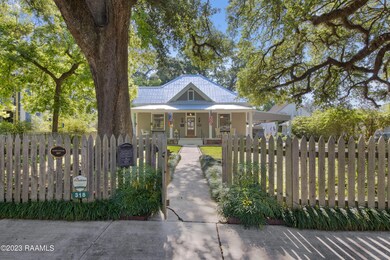
318 N Sterling St Lafayette, LA 70501
Evangeline NeighborhoodHighlights
- 0.47 Acre Lot
- Wood Flooring
- High Ceiling
- Multiple Fireplaces
- Outdoor Kitchen
- Solid Surface Countertops
About This Home
As of June 2023The dream of owning a historical home can now become realty. The Givens Cottage was built in 1897 and is listed in the Lafayette Historic Register. The current owners have brought the house to the next level therefore, is move in ready for the new owners. The curb appeal cannot be anymore dreamy. There is a picket fence with gates for both the walkway and the driveway. The house is framed by beautiful oaks and accented nicely with manicured landscape. Imagine a relaxing evening rocking on the inviting front porch watching the neighbors stroll by. Step inside the front door and the first thing to notice are the beautiful real wood floors and lighting that brings one back to an era in time. The guest bedroom and bathroom are located at the front of the house. The living room will take you to the formal dining and then to the back of the house to the kitchen. The primary suite is very spacious, has a walk in closet and generous sized bathroom. The kitchen is quite functional featuring a large island, lots of storage, a gas range and a window above the sink with the perfect view of the lush backyard. The laundry room is adjacent to the kitchen and is also the access to the side and back of the house. There is a very large covered area with a gas cooktop and sink for entertaining. Perfect for a woodworker or avid gardener that needs room to work is the back storage/workshop. All the way in the back of the yard is a fire pit area for enjoying friends and family. Keep in mind that this home sits on almost a half acre. Sterling Grove Historical District is a very unique place to live in Lafayette. The street and the charming homes truly look like a scene right out of a movie. With close proximity to Downtown Lafayette this spot is a convenient place to be and live. Call an agent today to set up a private viewing of this very special piece of history.
Last Agent to Sell the Property
Carrie Theard
District South Real Estate Co. License #0995694138 Listed on: 05/04/2023
Home Details
Home Type
- Single Family
Est. Annual Taxes
- $2,705
Year Built
- Built in 1897
Lot Details
- 0.47 Acre Lot
- Lot Dimensions are 83 x 245
- Property is Fully Fenced
- Privacy Fence
- Landscaped
- Level Lot
- Back Yard
- Historic Home
Home Design
- Cottage
- Pillar, Post or Pier Foundation
- Frame Construction
- Metal Roof
- Wood Siding
Interior Spaces
- 1,840 Sq Ft Home
- 1-Story Property
- Crown Molding
- High Ceiling
- Ceiling Fan
- Multiple Fireplaces
- Ventless Fireplace
- Gas Fireplace
- Double Pane Windows
- Gas Dryer Hookup
Kitchen
- Stove
- Plumbed For Ice Maker
- Dishwasher
- Kitchen Island
- Solid Surface Countertops
- Disposal
Flooring
- Wood
- Pavers
- Tile
Bedrooms and Bathrooms
- 2 Bedrooms
- Walk-In Closet
- 2 Full Bathrooms
Home Security
- Security System Owned
- Fire and Smoke Detector
Parking
- Carport
- Open Parking
Outdoor Features
- Covered patio or porch
- Outdoor Kitchen
- Outdoor Speakers
- Exterior Lighting
- Separate Outdoor Workshop
- Outdoor Storage
Schools
- R. Baranco/Moss Elementary School
- Paul Breaux Middle School
- Southside High School
Utilities
- Cooling System Mounted In Outer Wall Opening
- Central Heating and Cooling System
- Cable TV Available
Community Details
- Sterling Grove Subdivision
Ownership History
Purchase Details
Home Financials for this Owner
Home Financials are based on the most recent Mortgage that was taken out on this home.Purchase Details
Home Financials for this Owner
Home Financials are based on the most recent Mortgage that was taken out on this home.Purchase Details
Home Financials for this Owner
Home Financials are based on the most recent Mortgage that was taken out on this home.Similar Homes in Lafayette, LA
Home Values in the Area
Average Home Value in this Area
Purchase History
| Date | Type | Sale Price | Title Company |
|---|---|---|---|
| Cash Sale Deed | $225,000 | None Available | |
| Cash Sale Deed | $210,000 | Tuten Title & Escrow Llc | |
| Cash Sale Deed | $217,500 | None Available |
Mortgage History
| Date | Status | Loan Amount | Loan Type |
|---|---|---|---|
| Open | $175,000 | New Conventional | |
| Closed | $180,000 | No Value Available | |
| Previous Owner | $168,000 | New Conventional | |
| Previous Owner | $213,560 | FHA |
Property History
| Date | Event | Price | Change | Sq Ft Price |
|---|---|---|---|---|
| 06/12/2023 06/12/23 | Sold | -- | -- | -- |
| 05/07/2023 05/07/23 | Pending | -- | -- | -- |
| 05/04/2023 05/04/23 | For Sale | $368,000 | +54.0% | $200 / Sq Ft |
| 09/01/2017 09/01/17 | Sold | -- | -- | -- |
| 07/27/2017 07/27/17 | Pending | -- | -- | -- |
| 03/28/2017 03/28/17 | For Sale | $239,000 | +3.9% | $130 / Sq Ft |
| 04/09/2014 04/09/14 | Sold | -- | -- | -- |
| 02/03/2014 02/03/14 | Pending | -- | -- | -- |
| 12/30/2013 12/30/13 | For Sale | $230,000 | -- | $125 / Sq Ft |
Tax History Compared to Growth
Tax History
| Year | Tax Paid | Tax Assessment Tax Assessment Total Assessment is a certain percentage of the fair market value that is determined by local assessors to be the total taxable value of land and additions on the property. | Land | Improvement |
|---|---|---|---|---|
| 2024 | $2,705 | $31,888 | $3,051 | $28,837 |
| 2023 | $2,705 | $22,041 | $3,051 | $18,990 |
| 2022 | $1,658 | $22,041 | $3,051 | $18,990 |
| 2021 | $2,116 | $20,152 | $3,051 | $17,101 |
| 2020 | $2,109 | $20,152 | $3,051 | $17,101 |
| 2019 | $1,022 | $19,901 | $2,800 | $17,101 |
| 2018 | $1,399 | $19,901 | $2,800 | $17,101 |
| 2017 | $464 | $10,746 | $2,800 | $7,946 |
| 2015 | $303 | $9,149 | $2,240 | $6,909 |
| 2013 | -- | $9,150 | $2,240 | $6,910 |
Agents Affiliated with this Home
-
Dana Nezat
D
Buyer's Agent in 2023
Dana Nezat
Keller Williams Realty Acadiana
(337) 351-4151
1 in this area
10 Total Sales
-
Lauren Gardiner
L
Seller's Agent in 2017
Lauren Gardiner
Parish Realty Acadiana
(337) 658-6508
148 Total Sales
-
Carrie Theard

Buyer's Agent in 2017
Carrie Theard
District South Real Estate Co.
(337) 371-6446
103 Total Sales
-
S
Seller's Agent in 2014
Sharon Steen
Compass
(337) 233-9700
15 Total Sales
Map
Source: REALTOR® Association of Acadiana
MLS Number: 23003800
APN: 6022583
- 314 Mudd Ave
- 427 N Sterling St
- 519 Mudd Ave
- 212 S Sterling St
- 120 SE Evangeline Thruway
- 300 Goldman St
- 312 Hobson St
- 1018 Eighth St
- 705 N Sterling St
- 417 S Orange St
- 210 Hobson St
- 700 Blk Louisiana 92 Unit E
- 700 Blk Louisiana 92 Unit F
- 700 Blk Louisiana 92 Unit A
- 315 Tissington St
- 115 W Foch St
- 1110 Louisiana Ave
- 1108 Louisiana Ave
- 314 Monroe St
- 321 Verdun St






