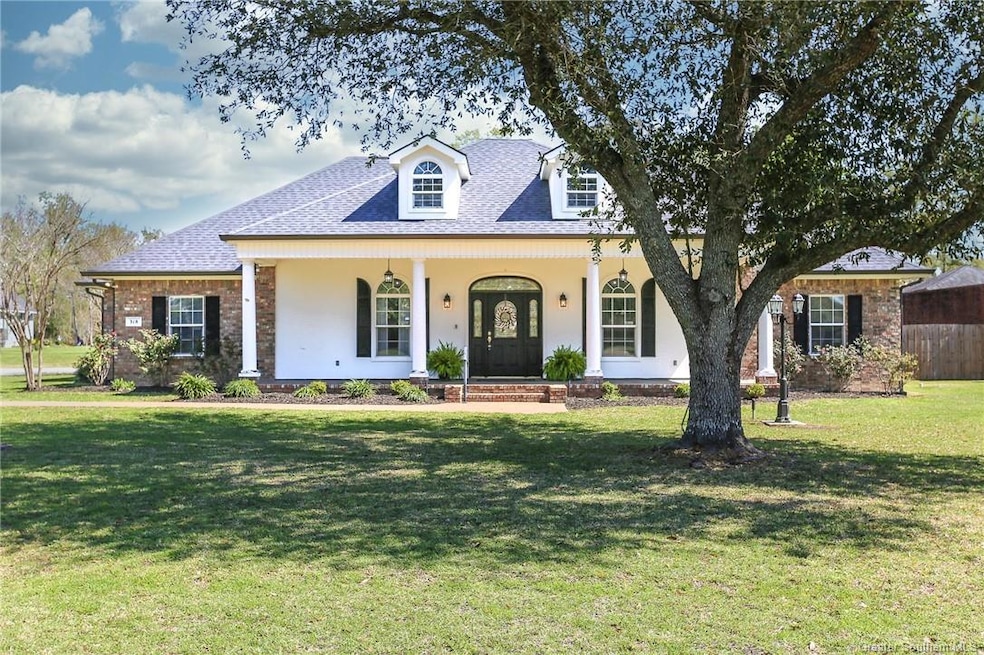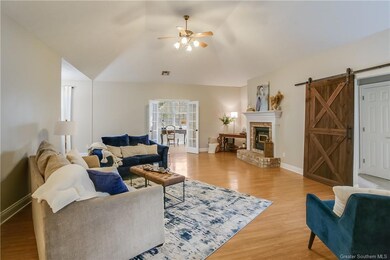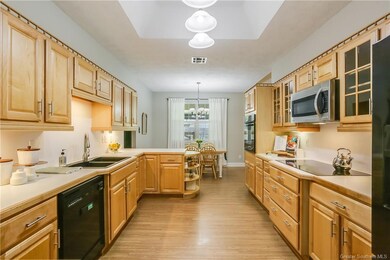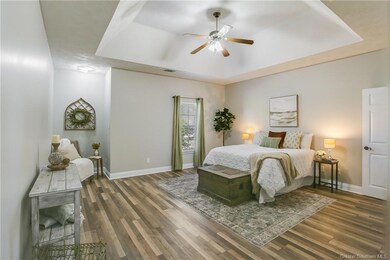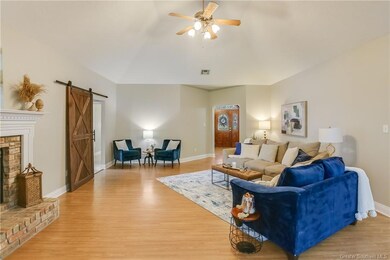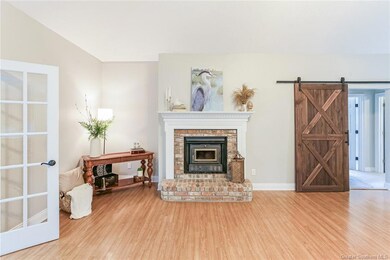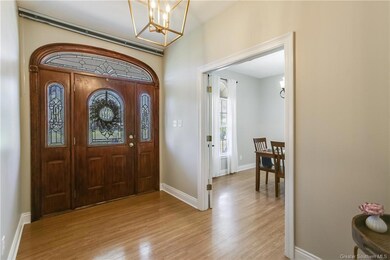
318 Natchez Dr Lake Charles, LA 70611
Moss Bluff NeighborhoodHighlights
- 0.7 Acre Lot
- No HOA
- Central Heating and Cooling System
- Moss Bluff Elementary School Rated A-
- Laundry Room
- Wood Burning Fireplace
About This Home
As of July 2024Welcome to this exquisite 2800+ square foot brick residence nestled in the delightful Moss Bluff community. As you approach, the expansive front porch invites you to unwind and savor the Southern charm.Inside, this home boasts three generous bedrooms, two and a half baths, a formal dining room, and a cozy breakfast nook. The living room, adjacent to the kitchen, welcomes relaxation with its inviting fireplace and tasteful decor. Through the French doors off the living room, you'll find an office with a view of the backyard.Adding to the allure, the home extends its appeal to the outdoors with a covered back patio, perfect for entertaining. Practicality is a key feature, with a two-car garage providing ample space for vehicles and essentials. A third bay with a garage door opens to reveal a versatile storage area, doubling as access to the attic. This considerate addition ensures a clutter-free living space while offering convenient access to stored items.The master bedroom is a retreat with the added luxury of two walk-in closets and dual vanities in the master bath, providing ample storage and personal grooming space. Additionally, this residence is situated in flood zone X, where flood insurance is typically not required by lenders, ensuring peace of mind for homeowners. Welcome to a home that seamlessly combines beauty, functionality, and practicality in the heart of Moss Bluff.
Last Agent to Sell the Property
CENTURY 21 Bessette Flavin License #995681496 Listed on: 03/07/2024
Home Details
Home Type
- Single Family
Est. Annual Taxes
- $2,436
Year Built
- Built in 1997
Lot Details
- 0.7 Acre Lot
- Lot Dimensions are 191x163
- Back and Front Yard
Home Design
- Slab Foundation
Interior Spaces
- 2,805 Sq Ft Home
- 1-Story Property
- Wood Burning Fireplace
- Electric Cooktop
- Laundry Room
Bedrooms and Bathrooms
- 3 Main Level Bedrooms
Schools
- Moss Bluff Elementary And Middle School
- Sam Houston High School
Utilities
- Central Heating and Cooling System
- Mechanical Septic System
- Phone Available
- Cable TV Available
Listing and Financial Details
- Assessor Parcel Number 01326802
Community Details
Overview
- No Home Owners Association
- Briars Subdivision
Amenities
- Laundry Facilities
Ownership History
Purchase Details
Home Financials for this Owner
Home Financials are based on the most recent Mortgage that was taken out on this home.Purchase Details
Home Financials for this Owner
Home Financials are based on the most recent Mortgage that was taken out on this home.Similar Homes in Lake Charles, LA
Home Values in the Area
Average Home Value in this Area
Purchase History
| Date | Type | Sale Price | Title Company |
|---|---|---|---|
| Deed | $342,000 | Southern Title | |
| Deed | $243,000 | None Available |
Mortgage History
| Date | Status | Loan Amount | Loan Type |
|---|---|---|---|
| Open | $322,000 | New Conventional | |
| Previous Owner | $255,000 | New Conventional | |
| Previous Owner | $220,800 | Unknown | |
| Previous Owner | $230,850 | New Conventional |
Property History
| Date | Event | Price | Change | Sq Ft Price |
|---|---|---|---|---|
| 07/03/2024 07/03/24 | Sold | -- | -- | -- |
| 06/04/2024 06/04/24 | Pending | -- | -- | -- |
| 05/30/2024 05/30/24 | Price Changed | $346,000 | -5.2% | $123 / Sq Ft |
| 04/02/2024 04/02/24 | Price Changed | $365,000 | -4.5% | $130 / Sq Ft |
| 03/07/2024 03/07/24 | For Sale | $382,000 | -- | $136 / Sq Ft |
Tax History Compared to Growth
Tax History
| Year | Tax Paid | Tax Assessment Tax Assessment Total Assessment is a certain percentage of the fair market value that is determined by local assessors to be the total taxable value of land and additions on the property. | Land | Improvement |
|---|---|---|---|---|
| 2024 | $2,436 | $30,160 | $4,320 | $25,840 |
| 2023 | $2,436 | $30,160 | $4,320 | $25,840 |
| 2022 | $2,394 | $30,160 | $4,320 | $25,840 |
| 2021 | $2,513 | $30,160 | $4,320 | $25,840 |
| 2020 | $2,984 | $27,410 | $4,150 | $23,260 |
| 2019 | $3,260 | $29,840 | $4,000 | $25,840 |
| 2018 | $2,445 | $29,840 | $4,000 | $25,840 |
| 2017 | $3,311 | $29,840 | $4,000 | $25,840 |
| 2016 | $3,332 | $29,840 | $4,000 | $25,840 |
| 2015 | $3,332 | $29,840 | $4,000 | $25,840 |
Agents Affiliated with this Home
-
Sharel Hebert

Seller's Agent in 2024
Sharel Hebert
CENTURY 21 Bessette Flavin
(337) 515-8189
51 in this area
221 Total Sales
-
Kristen Demarie
K
Buyer's Agent in 2024
Kristen Demarie
CENTURY 21 Bessette Flavin
(337) 438-5747
4 in this area
31 Total Sales
Map
Source: Greater Southern MLS
MLS Number: SWL24001401
APN: 01326802
- 1296 Musser Rd
- 1223 Rue Blakeney
- 3428 Wood Rd
- 3408 Wood Rd
- 3413 Wood Rd
- 3404 Wood Rd
- 798 Gold Finch Way
- 801 Gold Finch Way
- 1003 Theriot Rd
- 803 Hummingbird Cove
- 4 Camelia Ct
- 0 Camellia Ct Unit SWL25002927
- 926 Theriot Rd
- 1038 Blackwood Ct
- 925 Baywood Dr
- 1048 Blackwood Ct
- 1717 Oakwood Dr
- 915 Tanglewood Dr
- 983 Saint James Dr
- 324 Believers Ln
