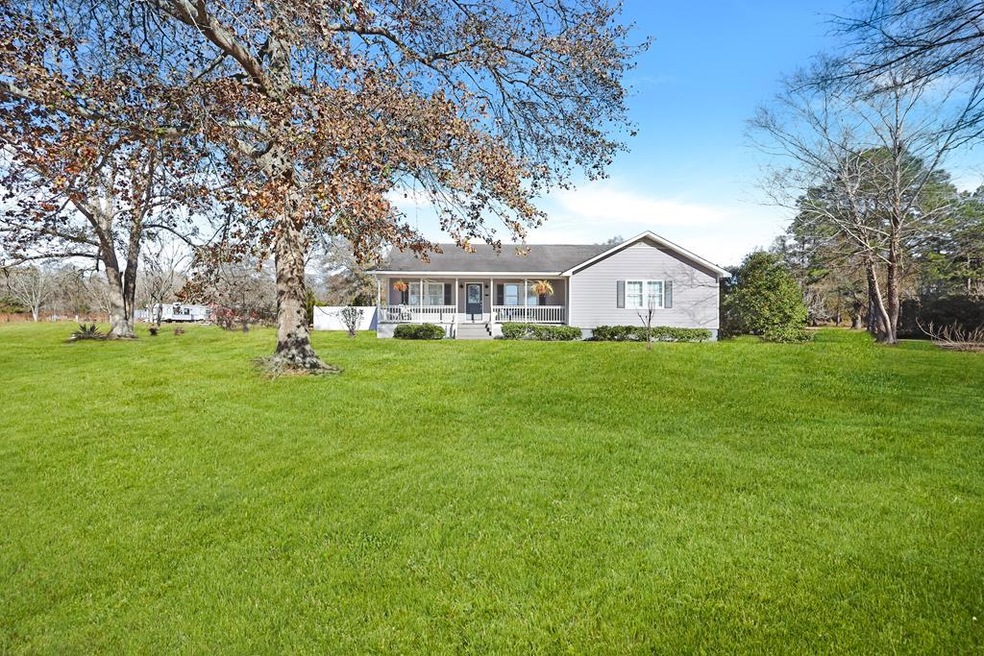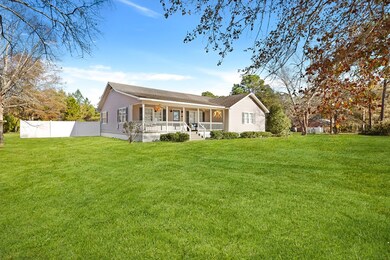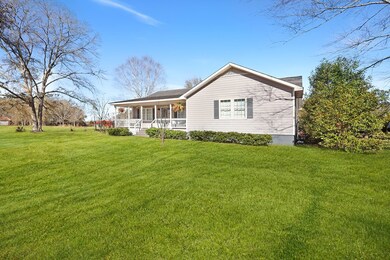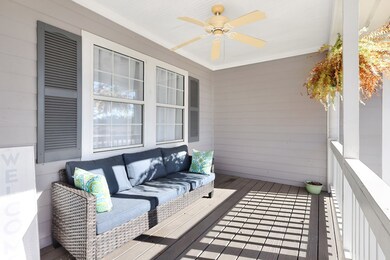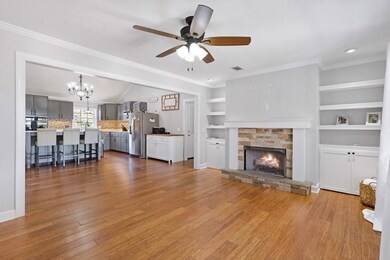
Highlights
- Above Ground Pool
- Vaulted Ceiling
- No HOA
- Deck
- Ranch Style House
- Eat-In Kitchen
About This Home
As of February 2024If country living is what your looking for this could be perfet for you! This home has many updates such as a beautiful updated kitchen with solid surface counter tops, stainless steel appliances with a vaulted wood ceiling. Split floor plan with a good size owner suite and walk in closet. Main bath as a jetted tub and separate shower. Front porch for morning or afternoon sitting and a screened in back porch to enjoy overlooking a deck with a above ground pool. This home has HardiePlank Lap Siding with a 1 car carport all on 2.5 acres. Call to schedule an appointment before this one is gone!
Last Agent to Sell the Property
Banks Real Estate License #370483 Listed on: 01/03/2024
Home Details
Home Type
- Single Family
Est. Annual Taxes
- $1,614
Year Built
- 1954
Lot Details
- 2.5 Acre Lot
- Property fronts a county road
- Dirt Road
Home Design
- Ranch Style House
- Updated or Remodeled
- Shingle Roof
- Masonite
Interior Spaces
- 1,671 Sq Ft Home
- Sheet Rock Walls or Ceilings
- Vaulted Ceiling
- Living Room with Fireplace
- Combination Kitchen and Dining Room
- Crawl Space
Kitchen
- Eat-In Kitchen
- Breakfast Bar
- <<builtInOvenToken>>
- Cooktop<<rangeHoodToken>>
- Dishwasher
- Kitchen Island
Flooring
- Laminate
- Tile
Bedrooms and Bathrooms
- 3 Bedrooms
- Split Bedroom Floorplan
- Walk-In Closet
- 2 Full Bathrooms
Parking
- 1 Parking Space
- Carport
- Tuck Under Parking
Outdoor Features
- Above Ground Pool
- Deck
- Screened Patio
Utilities
- Central Heating and Cooling System
- Private Company Owned Well
- Electric Water Heater
- Septic Tank
Community Details
- No Home Owners Association
Listing and Financial Details
- Assessor Parcel Number 4463
Ownership History
Purchase Details
Home Financials for this Owner
Home Financials are based on the most recent Mortgage that was taken out on this home.Purchase Details
Home Financials for this Owner
Home Financials are based on the most recent Mortgage that was taken out on this home.Purchase Details
Home Financials for this Owner
Home Financials are based on the most recent Mortgage that was taken out on this home.Purchase Details
Home Financials for this Owner
Home Financials are based on the most recent Mortgage that was taken out on this home.Purchase Details
Home Financials for this Owner
Home Financials are based on the most recent Mortgage that was taken out on this home.Purchase Details
Purchase Details
Similar Homes in Jesup, GA
Home Values in the Area
Average Home Value in this Area
Purchase History
| Date | Type | Sale Price | Title Company |
|---|---|---|---|
| Warranty Deed | $234,000 | -- | |
| Warranty Deed | $187,500 | -- | |
| Warranty Deed | $165,000 | -- | |
| Warranty Deed | -- | -- | |
| Interfamily Deed Transfer | -- | -- | |
| Deed | -- | -- | |
| Deed | -- | -- |
Mortgage History
| Date | Status | Loan Amount | Loan Type |
|---|---|---|---|
| Open | $226,190 | FHA | |
| Previous Owner | $184,103 | FHA | |
| Previous Owner | $30,000 | New Conventional | |
| Previous Owner | $85,000 | New Conventional | |
| Previous Owner | $94,000 | New Conventional | |
| Previous Owner | $25,000 | New Conventional | |
| Previous Owner | $59,500 | New Conventional | |
| Previous Owner | $67,500 | New Conventional | |
| Previous Owner | $63,772 | New Conventional |
Property History
| Date | Event | Price | Change | Sq Ft Price |
|---|---|---|---|---|
| 02/20/2024 02/20/24 | Sold | $234,000 | +1.7% | $140 / Sq Ft |
| 01/14/2024 01/14/24 | Pending | -- | -- | -- |
| 01/03/2024 01/03/24 | For Sale | $230,000 | +39.4% | $138 / Sq Ft |
| 05/10/2021 05/10/21 | Sold | $165,000 | 0.0% | $99 / Sq Ft |
| 05/10/2021 05/10/21 | Sold | $165,000 | -6.7% | $99 / Sq Ft |
| 04/10/2021 04/10/21 | Pending | -- | -- | -- |
| 03/31/2021 03/31/21 | Pending | -- | -- | -- |
| 02/01/2021 02/01/21 | For Sale | $176,900 | +7.2% | $106 / Sq Ft |
| 07/13/2020 07/13/20 | For Sale | $165,000 | -- | $99 / Sq Ft |
Tax History Compared to Growth
Tax History
| Year | Tax Paid | Tax Assessment Tax Assessment Total Assessment is a certain percentage of the fair market value that is determined by local assessors to be the total taxable value of land and additions on the property. | Land | Improvement |
|---|---|---|---|---|
| 2024 | $1,614 | $60,919 | $3,104 | $57,815 |
| 2023 | $1,583 | $52,762 | $3,104 | $49,658 |
| 2022 | $565 | $42,830 | $3,104 | $39,726 |
| 2021 | $1,050 | $36,132 | $3,104 | $33,028 |
| 2020 | $1,168 | $38,488 | $5,460 | $33,028 |
| 2019 | $1,203 | $38,488 | $5,460 | $33,028 |
| 2018 | $1,203 | $38,488 | $5,460 | $33,028 |
| 2017 | $1,036 | $38,488 | $5,460 | $33,028 |
| 2016 | $1,002 | $38,488 | $5,460 | $33,028 |
| 2014 | $1,005 | $38,488 | $5,460 | $33,028 |
| 2013 | -- | $38,488 | $5,460 | $33,028 |
Agents Affiliated with this Home
-
Peggy Hickey
P
Seller's Agent in 2024
Peggy Hickey
Banks Real Estate
(912) 614-7546
84 Total Sales
-
Shawn Oliver

Buyer's Agent in 2024
Shawn Oliver
Exp Realty LLC
(912) 424-9110
367 Total Sales
-
Deanne Cohrs

Buyer's Agent in 2021
Deanne Cohrs
Keller Williams Realty Golden Isles
(904) 294-0193
76 Total Sales
-
Cheri Johns
C
Buyer's Agent in 2021
Cheri Johns
Non-Habr Agency
(912) 368-4227
2,728 Total Sales
Map
Source: Hinesville Area Board of REALTORS®
MLS Number: 152997
APN: 44-6-3
- 3119 Empire Rd
- 4848 Holmesville Rd
- 1435 E Lake Dr
- 1351 Old Screven Rd
- 58 Dart Rd
- 314 King David Rd
- 63 Ricks Place
- 101 Mangrove Trail
- 76 Indigo Ln
- 140 Indigo Ln
- 621 Aaron Holland Rd
- 6984 Waycross Hwy
- 675 Foxwood Cir
- 7132 Waycross Hwy
- 3808 Waycross Hwy
- 3520 Waycross Hwy
- 0 Collins Loop
- 14 Sparrow Ln
- 299 Collins Loop
- 2388 Waycross Hwy
