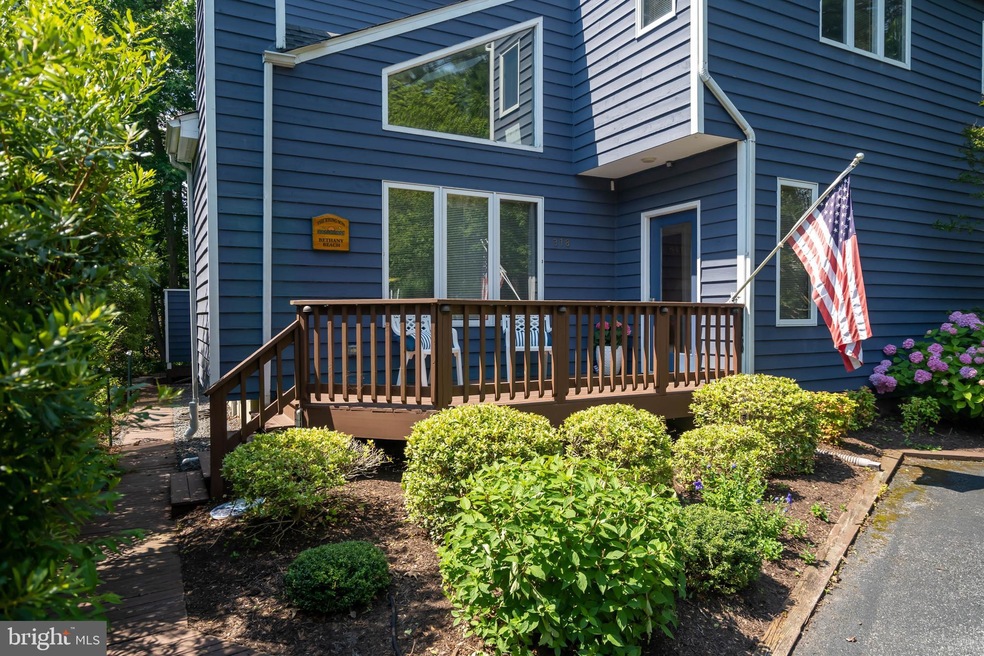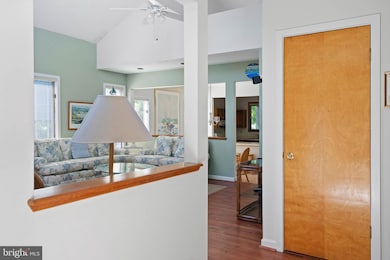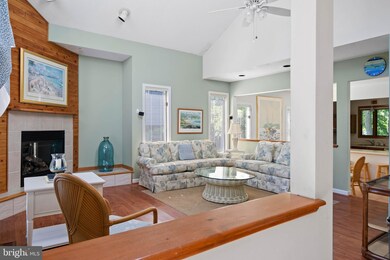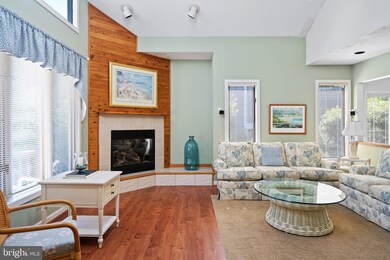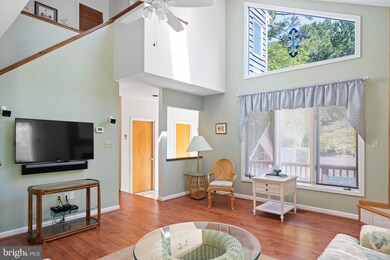
318 Parkwood St Unit 4 Bethany Beach, DE 19930
Estimated Value: $804,000 - $931,077
Highlights
- 0.63 Acre Lot
- Coastal Architecture
- Wood Flooring
- Lord Baltimore Elementary School Rated A-
- Vaulted Ceiling
- Furnished
About This Home
As of August 2022Nestled on sought after Parkwood Street, this Coastal retreat is located in the charming village of Bethany Wood. This hidden gem offers an open spacious floor plan, end unit with abundance of natural light. Unparalleled location. 5 minute walk to the beach, Downtown Bethany with its shops and eateries, and the South end of the Boardwalk. Parking for up to 5 vehicles right out front. Zero drive by traffic with this totally private end of the road location. Peaceful setting with lush landscaping. Take your pick. Enjoy a quiet morning cup of coffee on the expansive front deck, the balcony off the primary suite, or on the screened in porch. Inside the cathedral ceiling, skylight and step down add visual interest and enhance the spacious feel. Large bedrooms with oversized closets. First floor bedroom with it's own full bathroom. Refreshing outdoor shower. Many upgrades throughout the home include beautiful newer wood flooring, recess lighting, propane fireplace, conditioned crawl space and new roof in 2019. Being sold fully furnished. Plenty of storage for all your beach toys. Small 5 owner association makes for hassle free living. Exterior, including windows, maintained by association. Don’t miss out on this rare opportunity. Close to award winning golf links and some of the finest fishing on the East Coast. Seller performing a 1031 exchange.
Last Agent to Sell the Property
RE/MAX Coastal License #RS-0012856 Listed on: 07/08/2022

Townhouse Details
Home Type
- Townhome
Est. Annual Taxes
- $2,003
Year Built
- Built in 1985
Lot Details
- 0.63
HOA Fees
- $400 Monthly HOA Fees
Home Design
- Coastal Architecture
- Contemporary Architecture
- Cedar
Interior Spaces
- 2,000 Sq Ft Home
- Property has 2 Levels
- Furnished
- Vaulted Ceiling
- Ceiling Fan
- Skylights
- Recessed Lighting
- Gas Fireplace
- Window Screens
- Crawl Space
Kitchen
- Electric Oven or Range
- Microwave
- Freezer
- Dishwasher
Flooring
- Wood
- Carpet
- Tile or Brick
- Vinyl
Bedrooms and Bathrooms
Parking
- Paved Parking
- Parking Lot
- Off-Street Parking
Outdoor Features
- Outdoor Shower
- Screened Patio
- Porch
Schools
- Lord Baltimore Elementary School
- Selbeyville Middle School
- Indian River High School
Utilities
- Central Air
- Heat Pump System
- Vented Exhaust Fan
- Electric Water Heater
- Municipal Trash
Listing and Financial Details
- Assessor Parcel Number 134-17.07-140.00-4
Community Details
Overview
- Association fees include common area maintenance, exterior building maintenance
- Association Phone (302) 539-8728
- Bethany Woods Subdivision
Pet Policy
- Pets allowed on a case-by-case basis
Ownership History
Purchase Details
Home Financials for this Owner
Home Financials are based on the most recent Mortgage that was taken out on this home.Purchase Details
Similar Homes in Bethany Beach, DE
Home Values in the Area
Average Home Value in this Area
Purchase History
| Date | Buyer | Sale Price | Title Company |
|---|---|---|---|
| Shoop Scott A | $830,000 | Tunnell & Raysor Pa | |
| Samuel J Dominick Revoc Inter Vivos Tr | -- | -- |
Property History
| Date | Event | Price | Change | Sq Ft Price |
|---|---|---|---|---|
| 08/25/2022 08/25/22 | Sold | $830,000 | -0.5% | $415 / Sq Ft |
| 07/11/2022 07/11/22 | Pending | -- | -- | -- |
| 07/08/2022 07/08/22 | For Sale | $834,000 | -- | $417 / Sq Ft |
Tax History Compared to Growth
Tax History
| Year | Tax Paid | Tax Assessment Tax Assessment Total Assessment is a certain percentage of the fair market value that is determined by local assessors to be the total taxable value of land and additions on the property. | Land | Improvement |
|---|---|---|---|---|
| 2024 | $1,172 | $22,900 | $0 | $22,900 |
| 2023 | $1,171 | $22,900 | $0 | $22,900 |
| 2022 | $1,152 | $22,900 | $0 | $22,900 |
| 2021 | $1,118 | $22,900 | $0 | $22,900 |
| 2020 | $1,066 | $22,900 | $0 | $22,900 |
| 2019 | $1,062 | $22,900 | $0 | $22,900 |
| 2018 | $1,072 | $28,350 | $0 | $0 |
| 2017 | $1,081 | $28,350 | $0 | $0 |
| 2016 | $952 | $28,350 | $0 | $0 |
| 2015 | $982 | $28,350 | $0 | $0 |
| 2014 | $967 | $28,350 | $0 | $0 |
Agents Affiliated with this Home
-
Suzanne Macnab

Seller's Agent in 2022
Suzanne Macnab
RE/MAX
(302) 228-1251
66 in this area
293 Total Sales
-
Paul Maltaghati

Buyer's Agent in 2022
Paul Maltaghati
OCEAN ATLANTIC SOTHEBYS
(302) 430-3543
1 in this area
263 Total Sales
Map
Source: Bright MLS
MLS Number: DESU2024480
APN: 134-17.07-140.00-4
- 327 Oakwood St
- 28447 Coastal Hwy Unit 6
- 28447 Coastal Hwy Unit 5
- 28447 Coastal Hwy Unit 3
- 28447 Coastal Hwy Unit 2
- 28447 Coastal Hwy Unit 1
- 435 Lekites Ave Unit 435
- 118 Parkwood St
- 537 Candlelight Ln
- 33232 Walston Walk Ct
- 213 Ashwood Ct
- 605 Old Post Ct
- 39281 Piney Dr Unit 55115
- 41 N Atlantic Ave
- 109 Annapolis House Rd Unit 109N
- 33340 Timberview Ct Unit 21003
- 658 Tingle Ave
- 404 Brandywine House
- 506 Brandywine House Unit 506S
- 603 Brandywine House Unit 603S
- 318 Parkwood St Unit 4
- 322 Parkwood St Unit 6
- 320 Parkwood St Unit 5
- 314 Parkwood St
- 321 Wellington Pkwy
- 319 Wellington Pkwy
- 317 Wellington Pkwy
- 32 Kent Ave
- 312 Parkwood St
- 323 Wellington Pkwy
- 326 Parkwood St
- 325 Wellington Pkwy
- 30 Kent Ave
- 315 Wellington Pkwy
- 310 Parkwood St
- 323 Parkwood St
- 321 Parkwood St
- 327 Wellington Pkwy
- 313 Wellington Pkwy
- 28 Kent Ave
