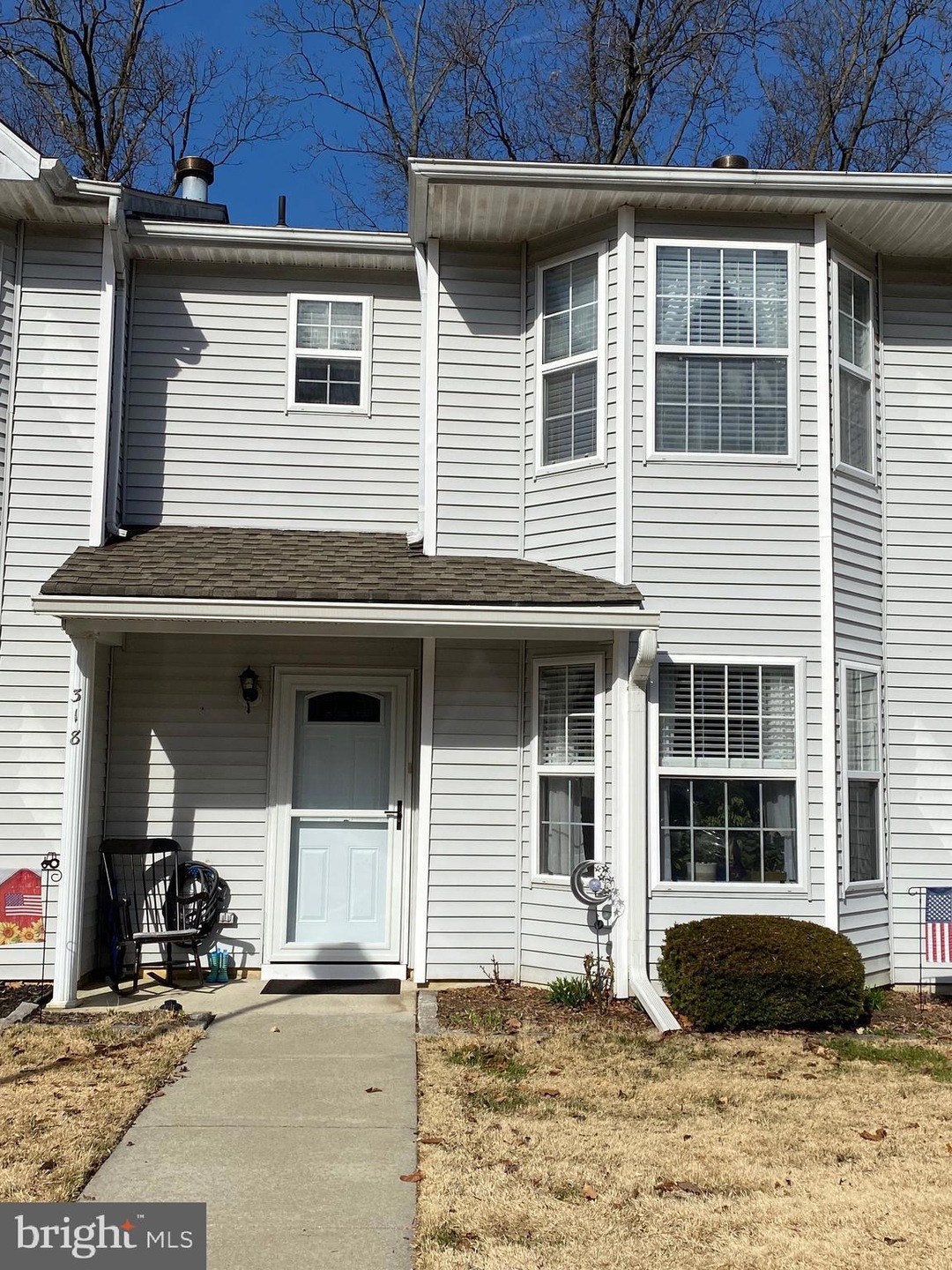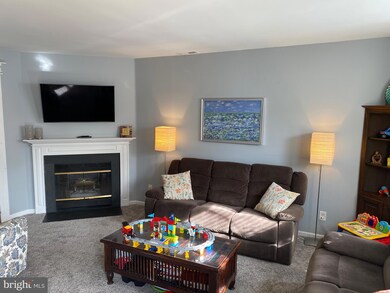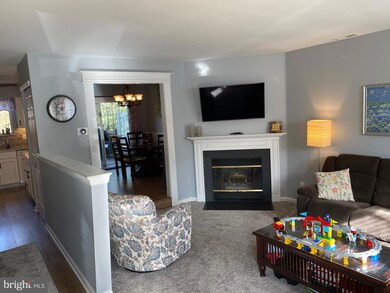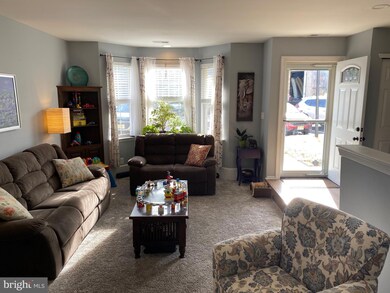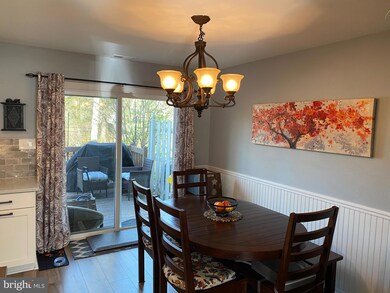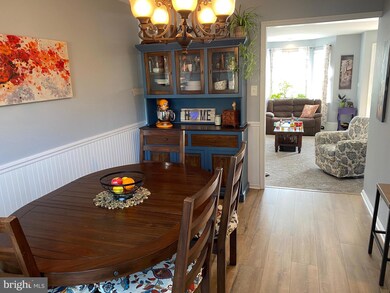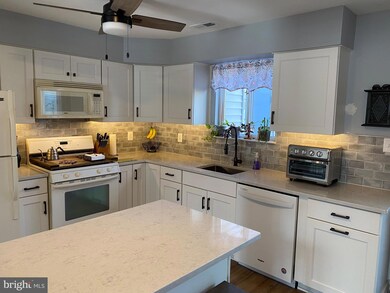
318 Pellinore Ct Unit 318 Mantua, NJ 08051
Mantua Township NeighborhoodHighlights
- Contemporary Architecture
- Community Pool
- Forced Air Heating and Cooling System
- Centre City School Rated A-
- Living Room
- Dining Room
About This Home
As of April 2023Gorgeous updated townhouse in Villages at Berkley! Featuring 2 beds both with dedicated full bathrooms plus a half bath downstairs and fireplace. Owners have updated so many things just in the last few years...Brand new front entry door and rear slider, water heater. New kitchen cabinets (w/under cabinet lighting, appliances, countertops, bathroom vanities, and flooring throughout the home. Plus many rooms have been painted recently and recessed lights and custom California Closet bedroom storage solutions have been installed. All appliances will stay with the house including washer and dryer which are conveniently located in the second floor laundry closet. Top all of this off with an adorable private back yard and patio with great natural view for the birder in you!
Last Agent to Sell the Property
Century 21 Alliance - Mantua License #564122 Listed on: 02/27/2023

Townhouse Details
Home Type
- Townhome
Est. Annual Taxes
- $4,715
Year Built
- Built in 1988
Lot Details
- Southeast Facing Home
- Property is in very good condition
HOA Fees
- $208 Monthly HOA Fees
Home Design
- Contemporary Architecture
- Slab Foundation
- Frame Construction
Interior Spaces
- 1,312 Sq Ft Home
- Property has 2 Levels
- Living Room
- Dining Room
Bedrooms and Bathrooms
- 2 Main Level Bedrooms
Parking
- 1 Open Parking Space
- 1 Parking Space
- Parking Lot
Utilities
- Forced Air Heating and Cooling System
- Natural Gas Water Heater
Listing and Financial Details
- Tax Lot 00001
- Assessor Parcel Number 10-00061-00001-C0318
Community Details
Overview
- Association fees include exterior building maintenance, lawn maintenance, snow removal, pool(s), recreation facility, health club
- Building Winterized
- Villages At Berkley Condos
- Villages At Berkley Subdivision
- Property Manager
Recreation
- Community Pool
Pet Policy
- No Pets Allowed
Ownership History
Purchase Details
Home Financials for this Owner
Home Financials are based on the most recent Mortgage that was taken out on this home.Purchase Details
Home Financials for this Owner
Home Financials are based on the most recent Mortgage that was taken out on this home.Purchase Details
Home Financials for this Owner
Home Financials are based on the most recent Mortgage that was taken out on this home.Purchase Details
Similar Homes in the area
Home Values in the Area
Average Home Value in this Area
Purchase History
| Date | Type | Sale Price | Title Company |
|---|---|---|---|
| Bargain Sale Deed | $242,000 | Foundation Title | |
| Deed | $142,000 | None Available | |
| Deed | $95,000 | -- | |
| Interfamily Deed Transfer | $84,714 | -- |
Mortgage History
| Date | Status | Loan Amount | Loan Type |
|---|---|---|---|
| Open | $193,600 | New Conventional | |
| Previous Owner | $113,600 | New Conventional | |
| Previous Owner | $45,000 | Credit Line Revolving | |
| Previous Owner | $25,000 | Credit Line Revolving | |
| Previous Owner | $49,142 | Unknown | |
| Previous Owner | $50,000 | Purchase Money Mortgage |
Property History
| Date | Event | Price | Change | Sq Ft Price |
|---|---|---|---|---|
| 04/07/2023 04/07/23 | Sold | $242,000 | +0.8% | $184 / Sq Ft |
| 03/01/2023 03/01/23 | Pending | -- | -- | -- |
| 02/27/2023 02/27/23 | For Sale | $240,000 | +69.0% | $183 / Sq Ft |
| 07/14/2017 07/14/17 | Sold | $142,000 | -3.3% | $108 / Sq Ft |
| 05/23/2017 05/23/17 | Pending | -- | -- | -- |
| 05/10/2017 05/10/17 | For Sale | $146,900 | -- | $112 / Sq Ft |
Tax History Compared to Growth
Tax History
| Year | Tax Paid | Tax Assessment Tax Assessment Total Assessment is a certain percentage of the fair market value that is determined by local assessors to be the total taxable value of land and additions on the property. | Land | Improvement |
|---|---|---|---|---|
| 2024 | $5,244 | $205,800 | $50,000 | $155,800 |
| 2023 | $5,244 | $205,800 | $50,000 | $155,800 |
| 2022 | $4,715 | $134,800 | $40,000 | $94,800 |
| 2021 | $4,750 | $134,800 | $40,000 | $94,800 |
| 2020 | $4,713 | $134,800 | $40,000 | $94,800 |
| 2019 | $4,633 | $134,800 | $40,000 | $94,800 |
| 2018 | $4,567 | $134,800 | $40,000 | $94,800 |
| 2017 | $4,458 | $133,600 | $40,000 | $93,600 |
| 2016 | $4,407 | $133,600 | $40,000 | $93,600 |
| 2015 | $4,299 | $133,600 | $40,000 | $93,600 |
| 2014 | $4,155 | $133,600 | $40,000 | $93,600 |
Agents Affiliated with this Home
-
Matt Donnelly

Seller's Agent in 2023
Matt Donnelly
Century 21 Alliance - Mantua
(856) 468-7800
5 in this area
33 Total Sales
-
Robert Duffield

Buyer's Agent in 2023
Robert Duffield
BHHS Fox & Roach
(609) 472-9563
5 in this area
57 Total Sales
-
Andrea Schoelkopf

Seller's Agent in 2017
Andrea Schoelkopf
Century 21 - Rauh & Johns
(609) 221-4577
3 in this area
105 Total Sales
Map
Source: Bright MLS
MLS Number: NJGL2026674
APN: 10-00061-0000-00001-0000-C0318
- 310 Pellinore Ct
- 705 Sunflower Way Unit 705
- 101 Firth Dr
- 106 Firth Dr
- 131 Firth Dr
- 222 Tony Cir
- 1276 Tristram Cir Unit 1276
- 1043 Tristram Cir
- 267 Tony Cir
- 1295 Tristram Cir Unit 1295
- 1294 Tristram Cir Unit 1294
- 465 Berkley Rd
- 1184 Tristram Cir Unit 4
- 261 Tony Cir
- 1230 Tristram Cir Unit 1230
- 1145 Tristram Cir
- 68 Bobolink Ave
- 41 Meadowlark Ave
- 150 Whippoorwill Way
- 204 W Landing Rd
