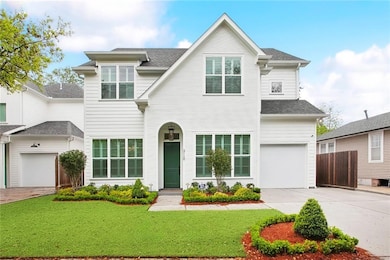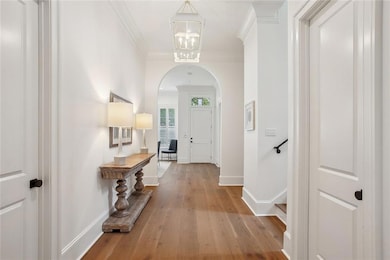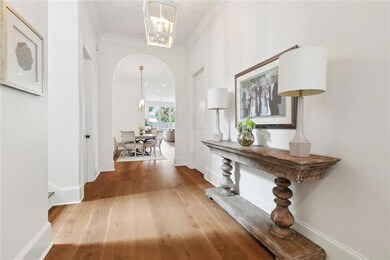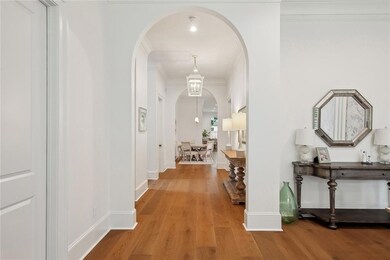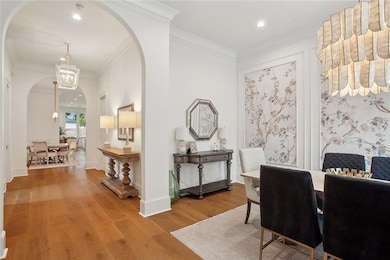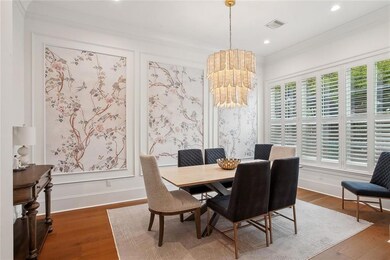
318 Phosphor Ave Metairie, LA 70005
Old Metairie NeighborhoodEstimated payment $9,836/month
Highlights
- Traditional Architecture
- Full Attic
- Stainless Steel Appliances
- Metairie Academy For Advanced Studies Rated A-
- Covered patio or porch
- Home Security System
About This Home
Stunning, only one year old construction home in Old Metairie featuring 5 bedrooms, 5 bathrooms & 1 half bathroom. A large 162’ deep lot on a street lined with beautiful oak trees. As you enter the foyer you will notice the arched entryway that leads you to the main living area of the home. The study is located in the front of the house with a large window that looks out to the tree lined street. The dining room features stunning trim molding with inset wallpaper. The kitchen features thermal or appliances and a wine fridge, large island with Quartzite counters, custom cabinetry and hood, walk-in pantry and a breakfast area. The large den features a fireplace and overlooks the patio with an outdoor kitchen including a Blaze grill and refrigerator. The primary bedroom is on the first floor with a spa like bathroom and large walk in closet. There are four additional bedrooms up that are all en-suite plus a bonus room that could be used as an upstairs den, media room or exercise room. Other features include a garage, mudroom, tankless hot water heater, wide plank Oak floors, gas light, four security cameras plus alarm. Built-in speakers, pre-wired for generator and pool, fiber optic ready for house, garden lighting, irrigation in the front and backyard. More than enough room for a pool and outdoor pavilion if desired! A must see!
Home Details
Home Type
- Single Family
Year Built
- Built in 2024
Lot Details
- Lot Dimensions are 50x162
- Wood Fence
- Property is in excellent condition
Home Design
- Traditional Architecture
- Slab Foundation
- Shingle Roof
- HardiePlank Type
Interior Spaces
- 4,559 Sq Ft Home
- 2-Story Property
- Wired For Sound
- Gas Fireplace
- Full Attic
Kitchen
- Oven or Range
- Dishwasher
- Stainless Steel Appliances
- Disposal
Bedrooms and Bathrooms
- 5 Bedrooms
Home Security
- Home Security System
- Carbon Monoxide Detectors
- Fire and Smoke Detector
Parking
- 1 Car Garage
- Garage Door Opener
Eco-Friendly Details
- Energy-Efficient Windows
- Energy-Efficient Insulation
Utilities
- Two cooling system units
- Central Heating and Cooling System
- Two Heating Systems
Additional Features
- No Carpet
- Covered patio or porch
- Outside City Limits
Listing and Financial Details
- Assessor Parcel Number 0820035350
Map
Home Values in the Area
Average Home Value in this Area
Tax History
| Year | Tax Paid | Tax Assessment Tax Assessment Total Assessment is a certain percentage of the fair market value that is determined by local assessors to be the total taxable value of land and additions on the property. | Land | Improvement |
|---|---|---|---|---|
| 2024 | -- | $13,320 | $13,320 | $0 |
| 2023 | $3,370 | $25,620 | $10,660 | $14,960 |
| 2022 | $3,380 | $26,380 | $16,650 | $9,730 |
| 2021 | $3,139 | $26,380 | $16,650 | $9,730 |
| 2020 | $3,117 | $26,380 | $16,650 | $9,730 |
| 2019 | $3,204 | $26,380 | $13,320 | $13,060 |
| 2018 | $2,141 | $26,380 | $13,320 | $13,060 |
| 2017 | $2,992 | $26,380 | $13,320 | $13,060 |
| 2016 | $2,934 | $26,380 | $13,320 | $13,060 |
| 2015 | $2,038 | $25,620 | $10,660 | $14,960 |
| 2014 | $2,038 | $25,620 | $10,660 | $14,960 |
Property History
| Date | Event | Price | Change | Sq Ft Price |
|---|---|---|---|---|
| 06/28/2025 06/28/25 | Price Changed | $1,725,000 | -4.1% | $378 / Sq Ft |
| 04/03/2025 04/03/25 | For Sale | $1,799,000 | +2.8% | $395 / Sq Ft |
| 05/20/2024 05/20/24 | Sold | -- | -- | -- |
| 02/21/2024 02/21/24 | For Sale | $1,750,000 | -- | $384 / Sq Ft |
Purchase History
| Date | Type | Sale Price | Title Company |
|---|---|---|---|
| Deed | $1,725,000 | Crescent Title | |
| Deed | $1,750,000 | Crescent Title | |
| Bargain Sale Deed | -- | Bayou Title |
Mortgage History
| Date | Status | Loan Amount | Loan Type |
|---|---|---|---|
| Open | $1,380,000 | New Conventional | |
| Previous Owner | $1,400,000 | New Conventional | |
| Previous Owner | $880,000 | New Conventional | |
| Previous Owner | $300,000 | Credit Line Revolving |
Similar Homes in Metairie, LA
Source: Gulf South Real Estate Information Network
MLS Number: 2494862
APN: 0820035350
- 359 Phosphor Ave
- 400 Phosphor Ave
- 1417 Homer St
- 218 Phosphor Ave
- 229 Bonnabel Blvd
- 121 Elmeer Ave
- 117 Elmeer Ave
- 112 Codifer Blvd
- 243 Helios Ave
- 104 Magnolia Dr
- 400 Elmeer Ave
- 1820 Metairie Rd Unit 2
- 124 Rosa Ave
- 1001 Metairie Rd
- 1911 Metairie Ave
- 1911 Metairie Ave
- 409 Rosa Ave Unit D
- 619 Helios Ave
- 543 Melody Dr
- 408 W William David Pkwy

