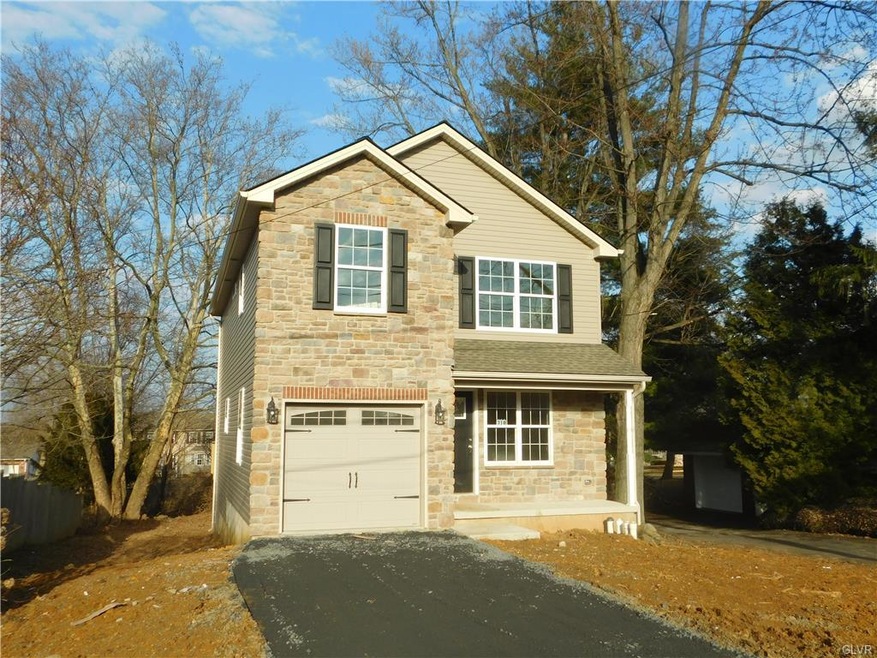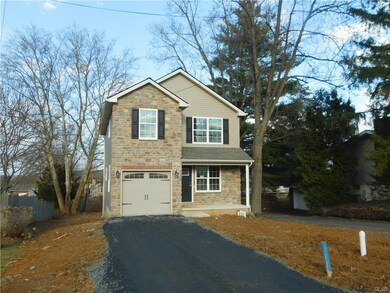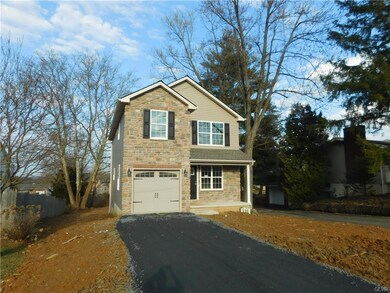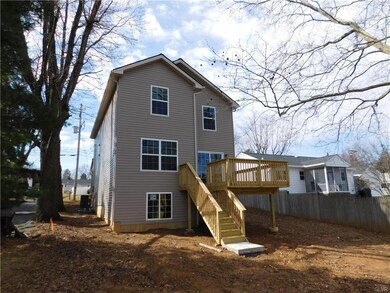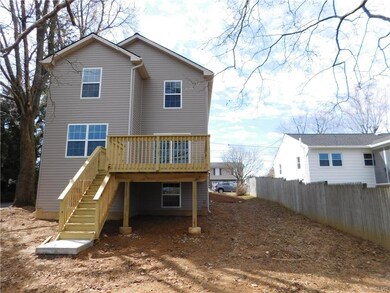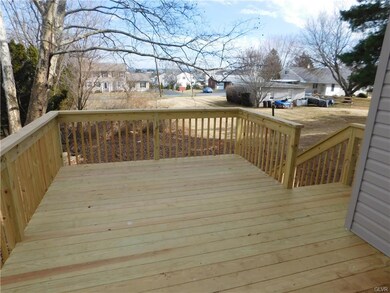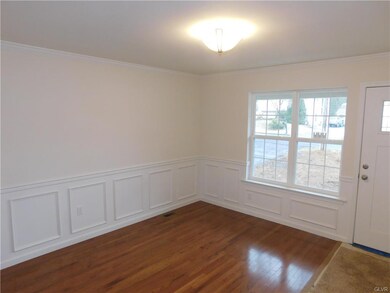
318 Pike St Easton, PA 18045
Highlights
- New Construction
- Wood Flooring
- Eat-In Kitchen
- Colonial Architecture
- 1 Car Attached Garage
- Brick or Stone Veneer
About This Home
As of June 2025Wow!! Another Quality New Home from Colonial Builders that you Don't Want to Miss! You Really Need to see the inside of this Exciting New 3 BR, 2.5 Bath Home that's Loaded with Many Upgraded Features! Absolutely Gorgeous Eat-In-Kitchen with Espresso Stained Maple Raised Panel Cabinetry, Granite Countertops & Center Island & Frigidaire Gallery Stainless Steel Appliance Package. Oak Hardwood Flooring Throughout the 1st Floor. Tile Flooring in all Bathrooms & 2nd Floor Laundry. Spacious Bedrooms. Master Bedroom Suite with a Tray Ceiling with a Fan, Walk-In-Closet & a Beautiful Bathroom with a Double Bowl Granite Vanity Top. Living Room has Picture Frame & Crown Moulding. Nice Deck, Square D 200 Amp Electric Service, PEX Plumbing, Mi Insulated Tilt Windows & a Finished Garage with an Insulated Door. Great Daylight Basement for Future Expansion with an Egress Window. This is a Complete Turn-Key Home! Quick Settlement is Possible! Lawn will be Seeded & Driveway will be Paved.
Last Buyer's Agent
Craig Evanko
Keller Williams Northampton
Home Details
Home Type
- Single Family
Est. Annual Taxes
- $757
Lot Details
- 4,600 Sq Ft Lot
- Lot Dimensions are 40' x 115'
- Level Lot
- Property is zoned MDR
Home Design
- New Construction
- Colonial Architecture
- Contemporary Architecture
- Brick or Stone Veneer
- Asphalt Roof
- Vinyl Construction Material
Interior Spaces
- 1,780 Sq Ft Home
- 2-Story Property
- Ceiling Fan
- Window Screens
- Dining Area
Kitchen
- Eat-In Kitchen
- Electric Oven
- Self-Cleaning Oven
- Microwave
- Dishwasher
Flooring
- Wood
- Wall to Wall Carpet
- Tile
Bedrooms and Bathrooms
- 3 Bedrooms
- Walk-In Closet
Laundry
- Laundry on upper level
- Washer and Dryer Hookup
Basement
- Basement Fills Entire Space Under The House
- Basement with some natural light
Parking
- 1 Car Attached Garage
- On-Street Parking
- Off-Street Parking
Utilities
- Forced Air Heating and Cooling System
- Heat Pump System
- 101 to 200 Amp Service
- Electric Water Heater
Listing and Financial Details
- Assessor Parcel Number M9NW4-17-11-0324
Ownership History
Purchase Details
Home Financials for this Owner
Home Financials are based on the most recent Mortgage that was taken out on this home.Purchase Details
Home Financials for this Owner
Home Financials are based on the most recent Mortgage that was taken out on this home.Purchase Details
Home Financials for this Owner
Home Financials are based on the most recent Mortgage that was taken out on this home.Purchase Details
Home Financials for this Owner
Home Financials are based on the most recent Mortgage that was taken out on this home.Purchase Details
Purchase Details
Similar Homes in Easton, PA
Home Values in the Area
Average Home Value in this Area
Purchase History
| Date | Type | Sale Price | Title Company |
|---|---|---|---|
| Deed | $438,000 | My Title Pro | |
| Deed | $315,000 | None Available | |
| Deed | $315,000 | None Available | |
| Deed | $275,000 | None Available | |
| Deed | -- | None Available | |
| Deed | $235,000 | None Available |
Mortgage History
| Date | Status | Loan Amount | Loan Type |
|---|---|---|---|
| Open | $372,300 | New Conventional | |
| Previous Owner | $305,550 | New Conventional | |
| Previous Owner | $267,150 | FHA | |
| Previous Owner | $270,019 | FHA |
Property History
| Date | Event | Price | Change | Sq Ft Price |
|---|---|---|---|---|
| 06/27/2025 06/27/25 | Sold | $438,000 | +12.6% | $200 / Sq Ft |
| 06/03/2025 06/03/25 | Off Market | $389,000 | -- | -- |
| 05/28/2025 05/28/25 | For Sale | $389,000 | +23.5% | $178 / Sq Ft |
| 01/28/2021 01/28/21 | Sold | $315,000 | -1.6% | $176 / Sq Ft |
| 12/09/2020 12/09/20 | Pending | -- | -- | -- |
| 11/22/2020 11/22/20 | For Sale | $320,000 | +16.4% | $179 / Sq Ft |
| 05/30/2018 05/30/18 | Sold | $275,000 | -3.4% | $154 / Sq Ft |
| 04/16/2018 04/16/18 | Pending | -- | -- | -- |
| 02/26/2018 02/26/18 | For Sale | $284,800 | -- | $160 / Sq Ft |
Tax History Compared to Growth
Tax History
| Year | Tax Paid | Tax Assessment Tax Assessment Total Assessment is a certain percentage of the fair market value that is determined by local assessors to be the total taxable value of land and additions on the property. | Land | Improvement |
|---|---|---|---|---|
| 2025 | $734 | $68,000 | $17,300 | $50,700 |
| 2024 | $6,026 | $68,000 | $17,300 | $50,700 |
| 2023 | $5,919 | $68,000 | $17,300 | $50,700 |
| 2022 | $5,830 | $68,000 | $17,300 | $50,700 |
| 2021 | $5,811 | $68,000 | $17,300 | $50,700 |
| 2020 | $5,807 | $68,000 | $17,300 | $50,700 |
| 2019 | $5,725 | $68,000 | $17,300 | $50,700 |
| 2018 | $720 | $8,700 | $8,700 | $0 |
| 2017 | $703 | $8,700 | $8,700 | $0 |
| 2016 | -- | $8,700 | $8,700 | $0 |
| 2015 | -- | $8,700 | $8,700 | $0 |
| 2014 | -- | $8,700 | $8,700 | $0 |
Agents Affiliated with this Home
-
N
Seller's Agent in 2025
Nicholas Smith
Coldwell Banker Hearthside
-
M
Seller Co-Listing Agent in 2025
Mike Dragotta
Coldwell Banker Hearthside
-
C
Buyer's Agent in 2025
Christopher Lawlor
Coldwell Banker Hearthside
-
M
Seller's Agent in 2021
Michele Roy
BHHS Fox & Roach
-
E
Buyer's Agent in 2021
Eldin Kalic
Home Team Real Estate
-
J
Seller's Agent in 2018
Jonathan Miller
RE/MAX
Map
Source: Greater Lehigh Valley REALTORS®
MLS Number: 571679
APN: M9NW4-17-11-0324
- 306 Berks St
- 317 Berks St
- 20 Gold Rose Ln
- 3317 Allen St
- 0 Stewart St
- 700 Oakwood St
- 1219 Whitehall Ave
- 2463 Hillside Ave
- 7 Rosemont Ct
- 5 Rosemont Ct
- 3801 Virginia St
- 860 S 25th St
- 0 S Greenwood Ave Unit 11 737666
- 4030 Winfield Terrace
- 3771 Baldwin Dr
- 4061 Nicole Place
- 3660 Southwood Dr
- 3920 Rau Ln Unit 6
- 2844 Norton Ave Unit 5
- 2848 Norton Ave Unit 4
