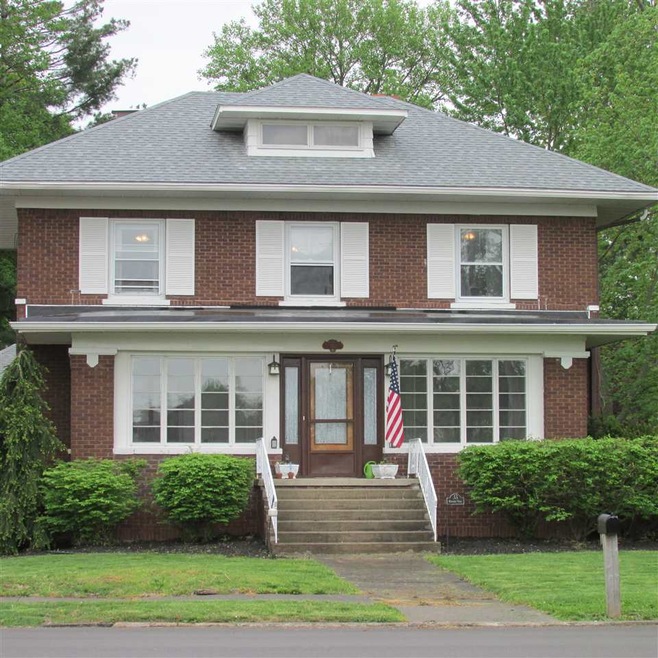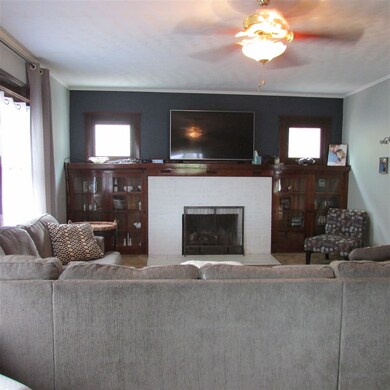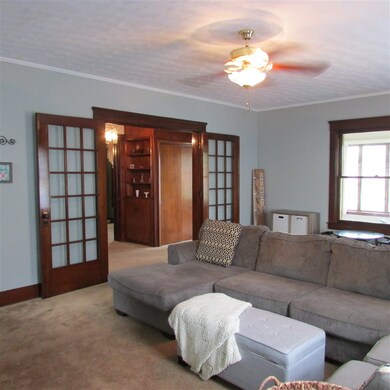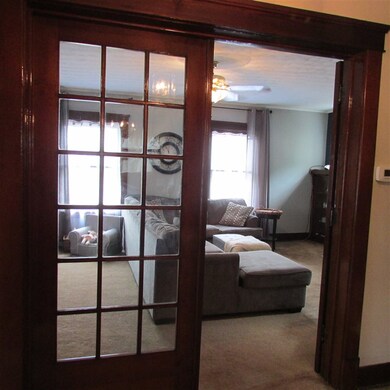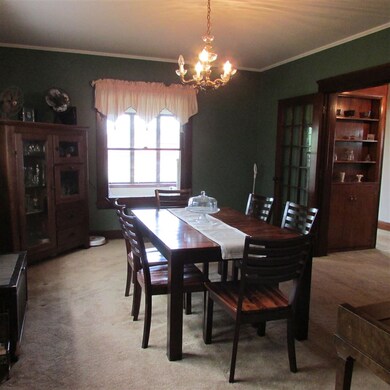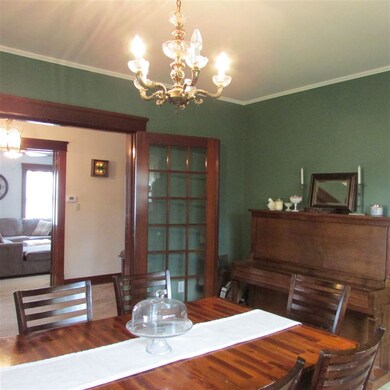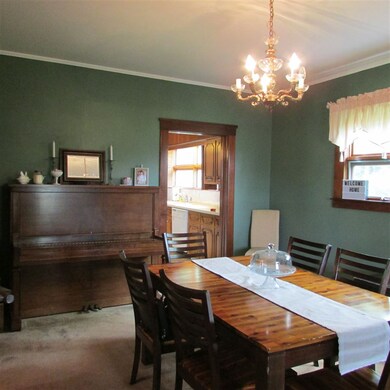
318 S Meridian St Greentown, IN 46936
Highlights
- Living Room with Fireplace
- Formal Dining Room
- Eat-In Kitchen
- Wood Flooring
- 2 Car Detached Garage
- Built-in Bookshelves
About This Home
As of September 2021Own a piece of history! Beautiful brick 2 story home has much to offer. From the minute you enter you will experience the architectural details of yesteryear. The grand foyer features a large open stairway and is flanked on each side with glass atrium doors. The large living room features a wall of built-ins surrounding the fireplace and is roomy enough for a grand piano. Formal dining room opens to foyer and living area for entertaining. Kitchen has efficient work area with lots of counters. New wall oven. All appliances stay. Breakfast eating area overlooks back yard. 1/2 bath on main level. Upstairs you will find 3 large bedrooms with walk-in cedar closets. The master bedroom has nice sitting area overlooking the backyard. The traditional large bath is on the 2nd floor. There is a small room which could be an additional bedroom or a home office. Make your way back to the basement to find a well lit rec room with fireplace. Large laundry room in basement and lots of storage. The original front porch that spans the width of the house has been enclosed and finished for a wonderful family room. This elegant home features large windows for natural light. Details include built-ins and beautiful woodwork throughout. Style allows a gracious flow. It sits on over 1/2 acre with lots of trees and a garden area. Two car garage. Gas furnace, central air and roof just a few years young rounds out this home for todays comfort. Character of yesteryear but comforts of today. The best of both worlds. This Foursquare home is on Greentown's historical walk.
Last Agent to Sell the Property
Karen Fauber
Pathway Real Estate Listed on: 05/12/2018
Last Buyer's Agent
Karen Fauber
Pathway Real Estate Listed on: 05/12/2018
Home Details
Home Type
- Single Family
Est. Annual Taxes
- $1,636
Year Built
- Built in 1916
Lot Details
- 0.58 Acre Lot
- Lot Dimensions are 100x231
- Property has an invisible fence for dogs
- Partially Fenced Property
- Level Lot
- Historic Home
Parking
- 2 Car Detached Garage
- Shared Driveway
Home Design
- Brick Exterior Construction
- Shingle Roof
Interior Spaces
- 2-Story Property
- Built-in Bookshelves
- Woodwork
- Ceiling Fan
- Wood Burning Fireplace
- Gas Log Fireplace
- Pocket Doors
- Entrance Foyer
- Living Room with Fireplace
- 2 Fireplaces
- Formal Dining Room
- Fire and Smoke Detector
- Washer and Electric Dryer Hookup
Kitchen
- Eat-In Kitchen
- Disposal
Flooring
- Wood
- Carpet
- Vinyl
Bedrooms and Bathrooms
- 3 Bedrooms
- Cedar Closet
- Walk-In Closet
- Bathtub with Shower
Attic
- Attic Fan
- Pull Down Stairs to Attic
Basement
- Basement Fills Entire Space Under The House
- Sump Pump
- Fireplace in Basement
- Block Basement Construction
- Natural lighting in basement
Location
- Suburban Location
Schools
- Eastern Elementary School
- Eastern Junior/Senior High Middle School
- Eastern Junior/Senior High School
Utilities
- Forced Air Heating and Cooling System
- Heating System Uses Gas
Listing and Financial Details
- Assessor Parcel Number 34-11-04-207-003.000-012
Ownership History
Purchase Details
Home Financials for this Owner
Home Financials are based on the most recent Mortgage that was taken out on this home.Purchase Details
Home Financials for this Owner
Home Financials are based on the most recent Mortgage that was taken out on this home.Purchase Details
Home Financials for this Owner
Home Financials are based on the most recent Mortgage that was taken out on this home.Purchase Details
Home Financials for this Owner
Home Financials are based on the most recent Mortgage that was taken out on this home.Similar Homes in Greentown, IN
Home Values in the Area
Average Home Value in this Area
Purchase History
| Date | Type | Sale Price | Title Company |
|---|---|---|---|
| Warranty Deed | $167,597 | Metropolitan Title | |
| Deed | $169,000 | -- | |
| Deed | $150,000 | Metropolitan Title | |
| Warranty Deed | $224,000 | Klatch Louis |
Mortgage History
| Date | Status | Loan Amount | Loan Type |
|---|---|---|---|
| Open | $224,000 | VA | |
| Previous Owner | $10,000 | Credit Line Revolving | |
| Previous Owner | $165,068 | FHA | |
| Previous Owner | $165,938 | FHA |
Property History
| Date | Event | Price | Change | Sq Ft Price |
|---|---|---|---|---|
| 09/27/2021 09/27/21 | Sold | $224,000 | +1.9% | $92 / Sq Ft |
| 08/07/2021 08/07/21 | Pending | -- | -- | -- |
| 08/03/2021 08/03/21 | For Sale | $219,900 | +30.1% | $90 / Sq Ft |
| 07/23/2018 07/23/18 | Sold | $169,000 | -0.5% | $61 / Sq Ft |
| 07/11/2018 07/11/18 | Pending | -- | -- | -- |
| 05/12/2018 05/12/18 | For Sale | $169,900 | +13.3% | $62 / Sq Ft |
| 10/14/2016 10/14/16 | Sold | $150,000 | -11.7% | $62 / Sq Ft |
| 09/19/2016 09/19/16 | Pending | -- | -- | -- |
| 09/28/2015 09/28/15 | For Sale | $169,900 | -- | $70 / Sq Ft |
Tax History Compared to Growth
Tax History
| Year | Tax Paid | Tax Assessment Tax Assessment Total Assessment is a certain percentage of the fair market value that is determined by local assessors to be the total taxable value of land and additions on the property. | Land | Improvement |
|---|---|---|---|---|
| 2024 | $2,297 | $246,500 | $23,100 | $223,400 |
| 2022 | $4,414 | $220,400 | $23,100 | $197,300 |
| 2021 | $1,960 | $196,500 | $18,900 | $177,600 |
| 2020 | $1,960 | $196,500 | $18,900 | $177,600 |
| 2019 | $1,836 | $184,100 | $18,900 | $165,200 |
| 2018 | $1,645 | $163,500 | $18,900 | $144,600 |
| 2017 | $1,636 | $162,600 | $19,700 | $142,900 |
| 2016 | $1,513 | $150,300 | $19,700 | $130,600 |
| 2014 | $2,730 | $136,300 | $20,900 | $115,400 |
| 2013 | $2,906 | $145,100 | $20,900 | $124,200 |
Agents Affiliated with this Home
-
W
Seller's Agent in 2021
Will Thomas
RE/MAX
-
Michele Burke

Buyer's Agent in 2021
Michele Burke
RE/MAX
(800) 729-2496
213 Total Sales
-
K
Seller's Agent in 2018
Karen Fauber
Pathway Real Estate
Map
Source: Indiana Regional MLS
MLS Number: 201819746
APN: 34-11-04-207-003.000-012
