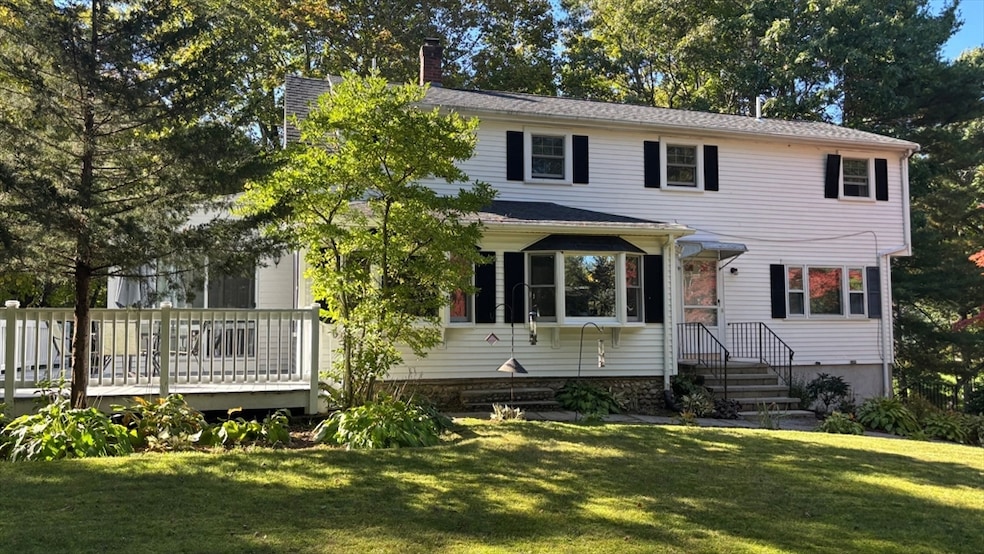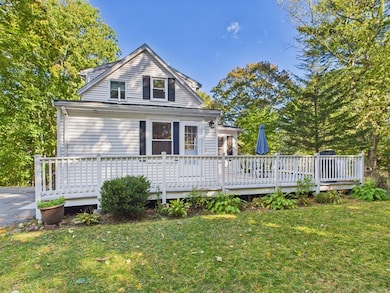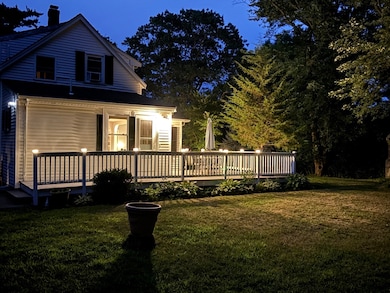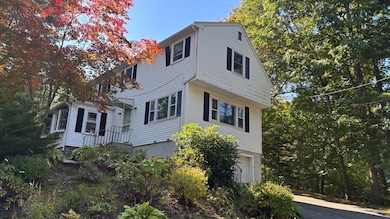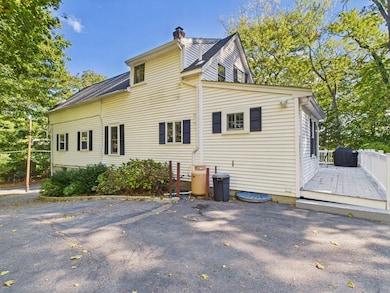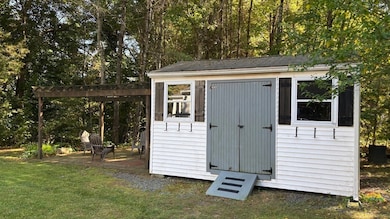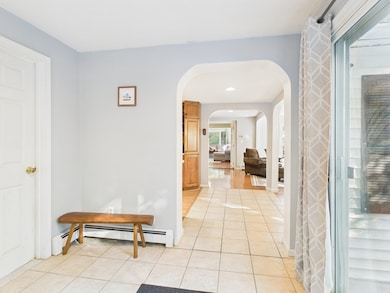318 South St Hanson, MA 02341
Estimated payment $3,639/month
Highlights
- Colonial Architecture
- Property is near public transit
- Bonus Room
- Deck
- Wood Flooring
- Solid Surface Countertops
About This Home
Welcome to Hanson! This spacious 4-bedroom Colonial offers room for everyone and a layout that fits today’s lifestyle. The updated kitchen features a 5-burner gas stove, microwave, stainless steel refrigerator, Corian counters, built-in hutch, recessed lighting, and plenty of cabinet space—perfect for everyday living or entertaining. The dining area opens to a cozy den or sitting room with built-ins and French doors leading to a large living room with hardwood floors and natural light. A convenient half bath with laundry completes the first floor. Upstairs, you’ll find a bright primary suite with full bath and generous closet, plus three additional bedrooms and another full bath. The finished lower level adds flexible space for an office, gym, or hobby room with garage access and a utility sink. Step outside to a spacious deck and level backyard—great for gatherings or relaxing. Roof replaced in 2015. Fantastic location near the commuter rail, shops, and restaurants.
Home Details
Home Type
- Single Family
Est. Annual Taxes
- $6,658
Year Built
- Built in 1910
Lot Details
- 0.7 Acre Lot
- Level Lot
- Property is zoned 100
Parking
- 1 Car Attached Garage
- Tuck Under Parking
- Parking Storage or Cabinetry
- Garage Door Opener
- Driveway
- Open Parking
- Off-Street Parking
Home Design
- Colonial Architecture
- Block Foundation
- Frame Construction
- Shingle Roof
- Concrete Perimeter Foundation
Interior Spaces
- 1,860 Sq Ft Home
- Recessed Lighting
- Bay Window
- Picture Window
- French Doors
- Insulated Doors
- Bonus Room
Kitchen
- Range
- Microwave
- Dishwasher
- Solid Surface Countertops
Flooring
- Wood
- Wall to Wall Carpet
- Laminate
- Ceramic Tile
- Vinyl
Bedrooms and Bathrooms
- 4 Bedrooms
- Primary bedroom located on second floor
Laundry
- Laundry on main level
- Dryer
- Washer
Partially Finished Basement
- Basement Fills Entire Space Under The House
- Garage Access
Outdoor Features
- Deck
- Patio
- Outdoor Storage
- Rain Gutters
Location
- Property is near public transit
Schools
- Indian Head Elementary School
- Hanson Middle School
- Wh Regional High School
Utilities
- No Cooling
- Heating System Uses Oil
- Baseboard Heating
- 100 Amp Service
- Tankless Water Heater
- Private Sewer
Community Details
- No Home Owners Association
- Shops
Listing and Financial Details
- Assessor Parcel Number M:23 B:0 P:25,1024440
Map
Home Values in the Area
Average Home Value in this Area
Tax History
| Year | Tax Paid | Tax Assessment Tax Assessment Total Assessment is a certain percentage of the fair market value that is determined by local assessors to be the total taxable value of land and additions on the property. | Land | Improvement |
|---|---|---|---|---|
| 2025 | $6,658 | $497,600 | $163,000 | $334,600 |
| 2024 | $6,467 | $483,300 | $158,300 | $325,000 |
| 2023 | $6,265 | $441,800 | $158,300 | $283,500 |
| 2022 | $6,068 | $402,100 | $143,900 | $258,200 |
| 2021 | $5,403 | $357,800 | $138,400 | $219,400 |
| 2020 | $4,923 | $322,400 | $133,700 | $188,700 |
| 2019 | $4,608 | $288,700 | $116,500 | $172,200 |
| 2018 | $3,623 | $228,900 | $112,100 | $116,800 |
| 2017 | $3,519 | $220,200 | $106,700 | $113,500 |
| 2016 | $3,600 | $217,500 | $106,700 | $110,800 |
| 2015 | $3,429 | $215,400 | $106,700 | $108,700 |
Property History
| Date | Event | Price | List to Sale | Price per Sq Ft | Prior Sale |
|---|---|---|---|---|---|
| 10/30/2025 10/30/25 | Price Changed | $585,000 | -2.5% | $315 / Sq Ft | |
| 10/15/2025 10/15/25 | For Sale | $600,000 | +60.0% | $323 / Sq Ft | |
| 09/15/2020 09/15/20 | Sold | $375,000 | -1.3% | $212 / Sq Ft | View Prior Sale |
| 07/19/2020 07/19/20 | Pending | -- | -- | -- | |
| 07/12/2020 07/12/20 | Price Changed | $379,900 | -2.6% | $215 / Sq Ft | |
| 07/01/2020 07/01/20 | Price Changed | $389,900 | -2.5% | $220 / Sq Ft | |
| 06/10/2020 06/10/20 | For Sale | $399,900 | +15.9% | $226 / Sq Ft | |
| 04/05/2019 04/05/19 | Sold | $345,000 | -1.4% | $195 / Sq Ft | View Prior Sale |
| 02/18/2019 02/18/19 | Pending | -- | -- | -- | |
| 01/31/2019 01/31/19 | Price Changed | $349,900 | -2.8% | $198 / Sq Ft | |
| 12/21/2018 12/21/18 | For Sale | $359,900 | -- | $203 / Sq Ft |
Purchase History
| Date | Type | Sale Price | Title Company |
|---|---|---|---|
| Not Resolvable | $375,000 | None Available | |
| Not Resolvable | $345,000 | -- | |
| Deed | $125,000 | -- | |
| Deed | $263,000 | -- | |
| Deed | $200,000 | -- | |
| Deed | $355,000 | -- |
Mortgage History
| Date | Status | Loan Amount | Loan Type |
|---|---|---|---|
| Open | $300,000 | New Conventional | |
| Previous Owner | $310,500 | New Conventional | |
| Previous Owner | $307,300 | No Value Available | |
| Previous Owner | $314,000 | No Value Available |
Source: MLS Property Information Network (MLS PIN)
MLS Number: 73440242
APN: HANS-000023-000000-000025
- 745 Monponsett St
- 9 Overbrook Rd
- 22 Richard Rd Unit 22 B Richard Rd.
- 55 Pine Tree Ln Unit B
- 19 Pelham St
- 16 Pelham St
- 547 Washington St Unit B11
- 294 Franklin St Unit 2
- 466 Center St Unit C
- 466 Center St Unit 2
- 576 South Ave Unit 6
- 306 Washington St Unit 2
- 23 Sunnyside Ave Unit 3T
- 59 Linden St Unit 3
- 167 Broad St Unit 1
- 7 Marble St
- 7 Marble St Unit 206E
- 72 Charles St Unit 3
- 90 Central St Unit 2
- 34 Wapping Rd Unit 1
