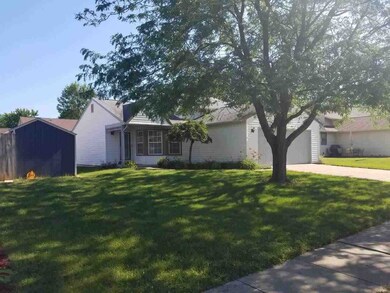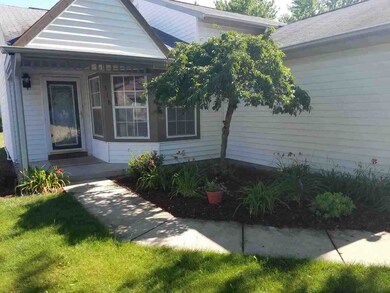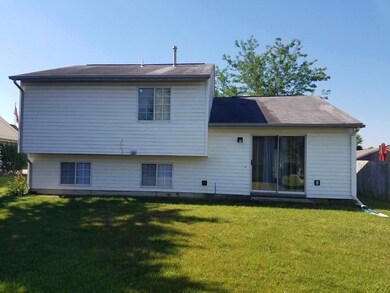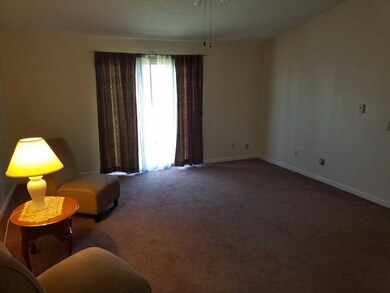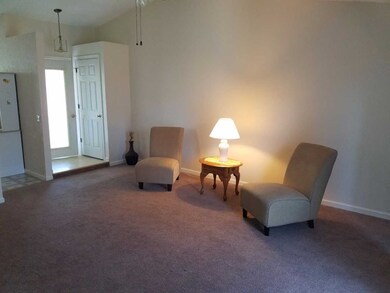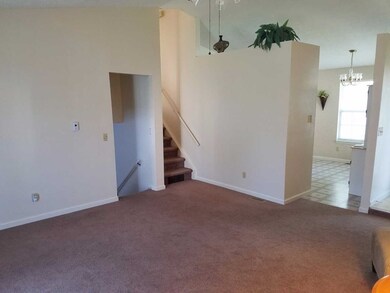
318 Thames Ave Lafayette, IN 47909
Dover Estates NeighborhoodHighlights
- Covered patio or porch
- Entrance Foyer
- Storm Doors
- 2 Car Attached Garage
- Central Air
- Carpet
About This Home
As of November 2019Come check out this move-in ready and clean four bedroom home! Home has been exceptionally maintained. Updates include new garage door opener, fresh paint and landscaping, water heater, vents and others. Perfect for first-time home buyers. Lovely neighborhood. HOME WARRANTY PROVIDED UPON REQUEST ($500 value!). Kitchen cabinet stays.
Last Agent to Sell the Property
Benjaman Vincent
F.C. Tucker/Shook Listed on: 06/21/2017

Home Details
Home Type
- Single Family
Est. Annual Taxes
- $2,116
Year Built
- Built in 1991
Lot Details
- 6,316 Sq Ft Lot
- Lot Dimensions are 105x60
Parking
- 2 Car Attached Garage
- Garage Door Opener
- Driveway
Home Design
- Tri-Level Property
- Asphalt Roof
- Vinyl Construction Material
Interior Spaces
- Entrance Foyer
- Carpet
- Storage In Attic
- Disposal
- Washer and Gas Dryer Hookup
Bedrooms and Bathrooms
- 4 Bedrooms
Basement
- Sump Pump
- 1 Bathroom in Basement
- 1 Bedroom in Basement
Home Security
- Storm Doors
- Carbon Monoxide Detectors
- Fire and Smoke Detector
Utilities
- Central Air
- Heating System Uses Gas
- Cable TV Available
Additional Features
- Covered patio or porch
- Suburban Location
Listing and Financial Details
- Home warranty included in the sale of the property
- Assessor Parcel Number 79-11-05-456-005.000-032
Ownership History
Purchase Details
Home Financials for this Owner
Home Financials are based on the most recent Mortgage that was taken out on this home.Purchase Details
Home Financials for this Owner
Home Financials are based on the most recent Mortgage that was taken out on this home.Purchase Details
Similar Homes in Lafayette, IN
Home Values in the Area
Average Home Value in this Area
Purchase History
| Date | Type | Sale Price | Title Company |
|---|---|---|---|
| Warranty Deed | -- | Metropolitan Title | |
| Deed | -- | -- | |
| Quit Claim Deed | -- | -- |
Mortgage History
| Date | Status | Loan Amount | Loan Type |
|---|---|---|---|
| Open | $155,268 | VA | |
| Closed | $155,268 | VA | |
| Previous Owner | $108,900 | New Conventional | |
| Previous Owner | $20,000 | Credit Line Revolving |
Property History
| Date | Event | Price | Change | Sq Ft Price |
|---|---|---|---|---|
| 11/14/2019 11/14/19 | Sold | $152,000 | 0.0% | $94 / Sq Ft |
| 10/12/2019 10/12/19 | Pending | -- | -- | -- |
| 09/23/2019 09/23/19 | Price Changed | $152,000 | -2.6% | $94 / Sq Ft |
| 08/23/2019 08/23/19 | Price Changed | $156,000 | -3.7% | $97 / Sq Ft |
| 08/09/2019 08/09/19 | For Sale | $162,000 | +33.9% | $100 / Sq Ft |
| 07/21/2017 07/21/17 | Sold | $121,000 | 0.0% | $77 / Sq Ft |
| 06/29/2017 06/29/17 | Pending | -- | -- | -- |
| 06/21/2017 06/21/17 | For Sale | $121,000 | -- | $77 / Sq Ft |
Tax History Compared to Growth
Tax History
| Year | Tax Paid | Tax Assessment Tax Assessment Total Assessment is a certain percentage of the fair market value that is determined by local assessors to be the total taxable value of land and additions on the property. | Land | Improvement |
|---|---|---|---|---|
| 2024 | $1,991 | $217,000 | $27,200 | $189,800 |
| 2023 | $1,991 | $203,100 | $27,200 | $175,900 |
| 2022 | $1,857 | $185,700 | $27,200 | $158,500 |
| 2021 | $1,421 | $142,100 | $22,800 | $119,300 |
| 2020 | $1,225 | $130,200 | $22,800 | $107,400 |
| 2019 | $1,061 | $120,100 | $22,800 | $97,300 |
| 2018 | $962 | $113,300 | $22,800 | $90,500 |
| 2017 | $924 | $107,000 | $19,800 | $87,200 |
| 2016 | $2,116 | $105,800 | $19,800 | $86,000 |
| 2014 | $1,938 | $96,900 | $19,800 | $77,100 |
| 2013 | $1,856 | $92,800 | $19,800 | $73,000 |
Agents Affiliated with this Home
-
Michael Clark

Seller's Agent in 2019
Michael Clark
F.C. Tucker/Shook
(765) 430-3030
37 Total Sales
-
Glenda Vanaman

Buyer's Agent in 2019
Glenda Vanaman
F.C. Tucker/Shook
(765) 491-6911
41 Total Sales
-

Seller's Agent in 2017
Benjaman Vincent
F.C. Tucker/Shook
(317) 778-2555
Map
Source: Indiana Regional MLS
MLS Number: 201728242
APN: 79-11-05-456-005.000-032
- 3448 Sussex Ln
- 209 Kensal Ct
- 117 Kensal Ct
- 3454 Teasdale Ct
- 910 S Southland Dr
- 3503 S 9th St
- 3227 Townsend Dr
- 116 Wise Dr
- 111 Kinkaid Dr
- 3599 Canterbury Dr
- 1215 Brick N Wood Dr
- 532 Duroc Ct Unit A
- 1508 Normandy Dr
- 904 Brookridge Ct
- 3150 Stoney Dr
- 3308 Brenner St
- 359 Limestone Ct W
- 1104 Alder Dr
- 1606 Waverly Dr
- 3526 Indianbrook Dr

