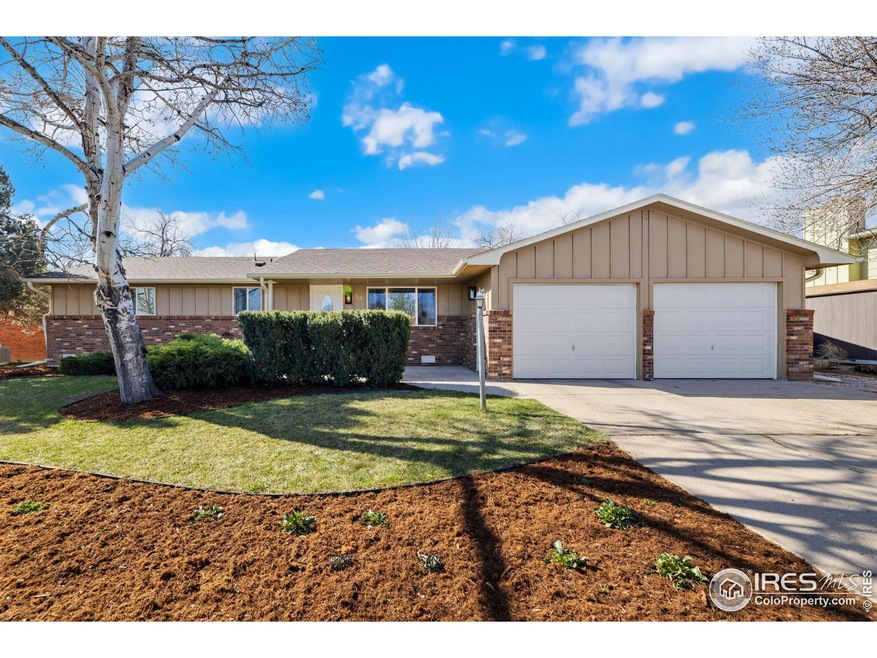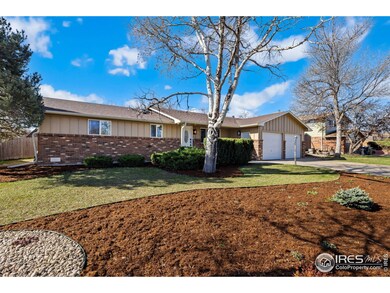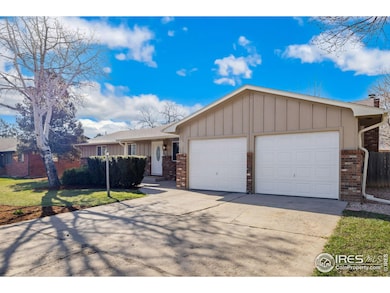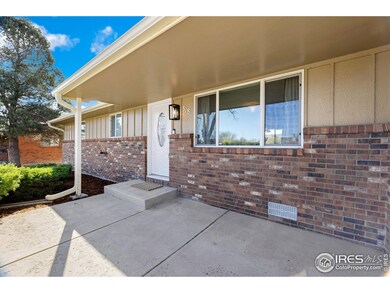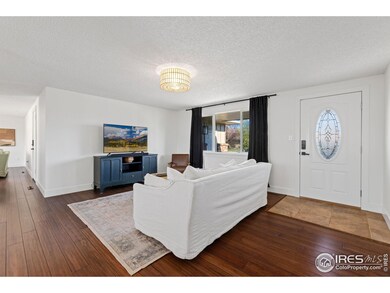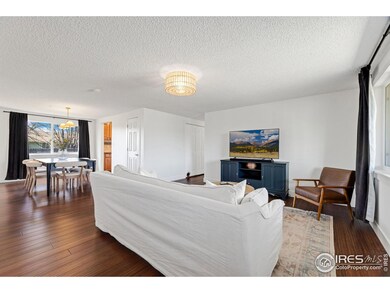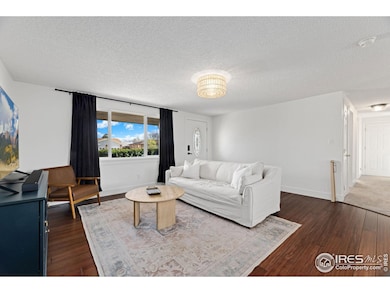
318 W 47th St Loveland, CO 80538
Highlights
- Deck
- No HOA
- Brick Veneer
- Bamboo Flooring
- 2 Car Attached Garage
- Outdoor Storage
About This Home
As of May 2025You're gonna love this!! So much of the work has been done in the past 5 years. 2020- new SS dishwasher, 2021- new furnace and roof, 2024- new AC, patio, hall bathroom updates, baseboard trim 2025- new interior paint and landscaping. Updated kitchen and bathrooms round out this ranch style home. The back yard includes a cute shed, patio and greenhouse! All that's left is for you to buy it and move in!!
Last Agent to Sell the Property
Keller Williams Mountain Properties Listed on: 04/10/2025

Home Details
Home Type
- Single Family
Est. Annual Taxes
- $2,196
Year Built
- Built in 1977
Lot Details
- 9,000 Sq Ft Lot
- Wood Fence
- Level Lot
- Property is zoned R1
Parking
- 2 Car Attached Garage
Home Design
- Brick Veneer
- Wood Frame Construction
- Composition Roof
Interior Spaces
- 1,488 Sq Ft Home
- 1-Story Property
- Family Room
- Dining Room
- Recreation Room with Fireplace
Kitchen
- Electric Oven or Range
- Microwave
- Dishwasher
Flooring
- Bamboo
- Carpet
Bedrooms and Bathrooms
- 3 Bedrooms
Laundry
- Laundry on main level
- Dryer
- Washer
Outdoor Features
- Deck
- Outdoor Storage
Schools
- Edmondson Elementary School
- Erwin Middle School
- Loveland High School
Utilities
- Forced Air Heating and Cooling System
Community Details
- No Home Owners Association
- Ridgeview Subdivision
Listing and Financial Details
- Assessor Parcel Number R0638358
Ownership History
Purchase Details
Home Financials for this Owner
Home Financials are based on the most recent Mortgage that was taken out on this home.Purchase Details
Home Financials for this Owner
Home Financials are based on the most recent Mortgage that was taken out on this home.Purchase Details
Home Financials for this Owner
Home Financials are based on the most recent Mortgage that was taken out on this home.Purchase Details
Home Financials for this Owner
Home Financials are based on the most recent Mortgage that was taken out on this home.Purchase Details
Home Financials for this Owner
Home Financials are based on the most recent Mortgage that was taken out on this home.Purchase Details
Home Financials for this Owner
Home Financials are based on the most recent Mortgage that was taken out on this home.Purchase Details
Purchase Details
Similar Homes in the area
Home Values in the Area
Average Home Value in this Area
Purchase History
| Date | Type | Sale Price | Title Company |
|---|---|---|---|
| Special Warranty Deed | $480,000 | First American Title | |
| Warranty Deed | $500,000 | None Listed On Document | |
| Interfamily Deed Transfer | -- | None Available | |
| Personal Reps Deed | $180,000 | Land Title Guarantee Company | |
| Warranty Deed | $185,000 | None Available | |
| Special Warranty Deed | $137,500 | None Available | |
| Trustee Deed | -- | None Available | |
| Warranty Deed | $45,000 | -- |
Mortgage History
| Date | Status | Loan Amount | Loan Type |
|---|---|---|---|
| Open | $465,600 | New Conventional | |
| Previous Owner | $475,000 | New Conventional | |
| Previous Owner | $240,144 | VA | |
| Previous Owner | $50,000 | Credit Line Revolving | |
| Previous Owner | $20,000 | Future Advance Clause Open End Mortgage | |
| Previous Owner | $223,939 | VA | |
| Previous Owner | $225,751 | VA | |
| Previous Owner | $176,739 | FHA | |
| Previous Owner | $285,000 | Reverse Mortgage Home Equity Conversion Mortgage | |
| Previous Owner | $138,750 | Purchase Money Mortgage | |
| Previous Owner | $103,000 | Credit Line Revolving | |
| Previous Owner | $160,000 | Unknown | |
| Previous Owner | $119,000 | Unknown | |
| Previous Owner | $86,450 | Unknown |
Property History
| Date | Event | Price | Change | Sq Ft Price |
|---|---|---|---|---|
| 05/12/2025 05/12/25 | Sold | $480,000 | +2.1% | $323 / Sq Ft |
| 04/11/2025 04/11/25 | For Sale | $470,000 | -6.0% | $316 / Sq Ft |
| 07/29/2022 07/29/22 | Sold | $500,000 | +4.2% | $336 / Sq Ft |
| 06/14/2022 06/14/22 | For Sale | $480,000 | -- | $323 / Sq Ft |
Tax History Compared to Growth
Tax History
| Year | Tax Paid | Tax Assessment Tax Assessment Total Assessment is a certain percentage of the fair market value that is determined by local assessors to be the total taxable value of land and additions on the property. | Land | Improvement |
|---|---|---|---|---|
| 2025 | $2,196 | $31,195 | $3,350 | $27,845 |
| 2024 | $2,117 | $31,195 | $3,350 | $27,845 |
| 2022 | $1,865 | $23,435 | $3,475 | $19,960 |
| 2021 | $1,916 | $24,110 | $3,575 | $20,535 |
| 2020 | $1,906 | $23,974 | $3,575 | $20,399 |
| 2019 | $1,874 | $23,974 | $3,575 | $20,399 |
| 2018 | $1,530 | $18,590 | $3,600 | $14,990 |
| 2017 | $1,317 | $18,590 | $3,600 | $14,990 |
| 2016 | $1,257 | $17,138 | $3,980 | $13,158 |
| 2015 | $1,247 | $17,140 | $3,980 | $13,160 |
| 2014 | $1,090 | $14,490 | $3,980 | $10,510 |
Agents Affiliated with this Home
-
Rebecca Fishkin

Seller's Agent in 2025
Rebecca Fishkin
Keller Williams Mountain Properties
(970) 449-2978
54 Total Sales
-
Patricia Franco

Buyer's Agent in 2025
Patricia Franco
(720) 537-9561
2 Total Sales
-
Steve Hayes

Seller's Agent in 2022
Steve Hayes
C3 Real Estate Solutions, LLC
(970) 690-0541
16 Total Sales
-
N
Buyer's Agent in 2022
Non-IRES Agent
CO_IRES
Map
Source: IRES MLS
MLS Number: 1030729
APN: 96354-25-010
- 132 W 47th Place Unit 1
- 139 Juniper Place
- 127 Juniper Place
- 138 Juniper Place
- 126 Juniper Place
- 4881 Sheridan Ave
- 4421 Sunshine Cir
- 4453 N Lincoln Ave
- 171 E 42nd St Unit C
- 331 Sagewood Dr
- 537 W 39th St Unit 537
- 4019 Burr Oak Dr
- 584 Sunwood Dr
- 4335 Brookstone Ct
- 4386 Suncreek Dr
- 4342 Sunridge Dr
- 3891 Jefferson Dr
- 967 Jordache Dr
- 653 W 38th St
- 975 Norway Maple Dr
