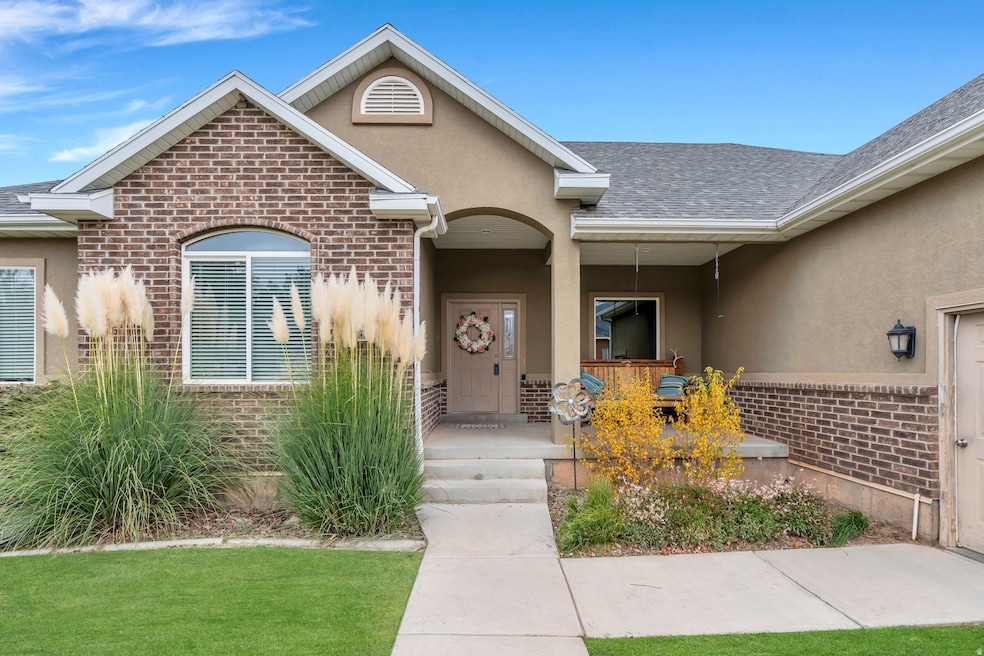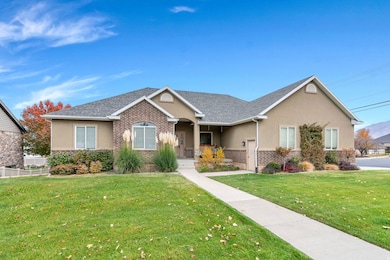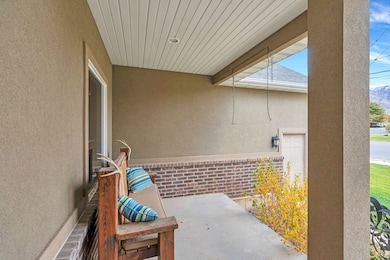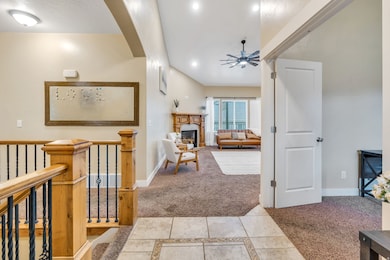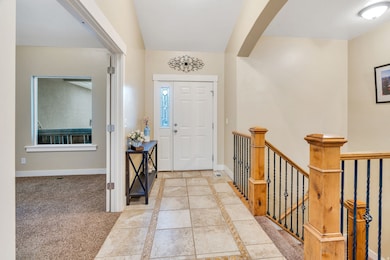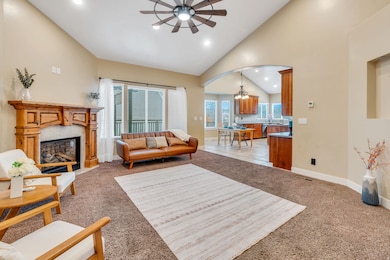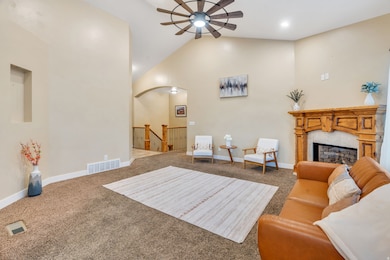Estimated payment $3,778/month
Highlights
- Mountain View
- Rambler Architecture
- Corner Lot
- Vaulted Ceiling
- Main Floor Primary Bedroom
- No HOA
About This Home
Open house Sat Nov 15th 11-1pm! Please no showings prior. Room for all with Ease and Comfort! Custom built home with 6 Beds & 3 1/2 Baths! PRIMARY SUITE ON MAIN FLOOR! Large 3 CAR GARAGE with heater and work bench for all your hobbies! Plus Extra large Driveway Parking!! NO HOA! Gather around the family room Fireplace in the winter or enjoy the summer time fun with a fire pit and smores outside!! Basement is completely finished with the exception of one area which is plumbed for a future kitchen so you can easily add an ADU apartment to help with mortgage payments. Home Generator included. Large Lot 0.27 acres, landscaped for easy maintenance so you can enjoy your Saturdays without a ton of yard work. Located near: The fantastic New Cole Park (Pickleball Courts, Splash Pad, Playground and soccer fields), Salem Ponds (fishings and summer water fun) and easy access to Loafer Mountain Parkway! Buyer/Broker to verify all.
Listing Agent
Laurie Nielson
Avenues Realty Group LLC License #8965813 Listed on: 11/12/2025
Open House Schedule
-
Saturday, November 15, 202511:00 am to 1:00 pm11/15/2025 11:00:00 AM +00:0011/15/2025 1:00:00 PM +00:00Add to Calendar
Home Details
Home Type
- Single Family
Est. Annual Taxes
- $3,364
Year Built
- Built in 2008
Lot Details
- 0.27 Acre Lot
- Partially Fenced Property
- Landscaped
- Corner Lot
- Property is zoned Single-Family
Parking
- 3 Car Garage
- 4 Open Parking Spaces
Home Design
- Rambler Architecture
- Brick Exterior Construction
- Stucco
Interior Spaces
- 3,917 Sq Ft Home
- 2-Story Property
- Vaulted Ceiling
- Ceiling Fan
- Includes Fireplace Accessories
- Blinds
- Den
- Mountain Views
- Fire and Smoke Detector
- Gas Dryer Hookup
Kitchen
- Gas Oven
- Free-Standing Range
Flooring
- Carpet
- Linoleum
- Tile
Bedrooms and Bathrooms
- 6 Bedrooms | 3 Main Level Bedrooms
- Primary Bedroom on Main
- Bathtub With Separate Shower Stall
Basement
- Basement Fills Entire Space Under The House
- Exterior Basement Entry
- Natural lighting in basement
Schools
- Mt Loafer Elementary School
- Salem Jr Middle School
- Salem Hills High School
Utilities
- SEER Rated 16+ Air Conditioning Units
- Forced Air Heating and Cooling System
- Heat Pump System
- Hot Water Heating System
- Natural Gas Connected
Additional Features
- Sprinkler System
- Open Patio
Community Details
- No Home Owners Association
- Elk View Subdivision
Listing and Financial Details
- Exclusions: Dryer, Refrigerator, Washer
- Assessor Parcel Number 38-383-0004
Map
Home Values in the Area
Average Home Value in this Area
Tax History
| Year | Tax Paid | Tax Assessment Tax Assessment Total Assessment is a certain percentage of the fair market value that is determined by local assessors to be the total taxable value of land and additions on the property. | Land | Improvement |
|---|---|---|---|---|
| 2025 | $3,143 | $343,585 | $178,100 | $446,600 |
| 2024 | $3,143 | $318,725 | $0 | $0 |
| 2023 | $3,184 | $323,455 | $0 | $0 |
| 2022 | $3,193 | $319,385 | $0 | $0 |
| 2021 | $2,634 | $422,800 | $103,300 | $319,500 |
| 2020 | $2,481 | $387,500 | $86,100 | $301,400 |
| 2019 | $2,263 | $360,900 | $86,100 | $274,800 |
| 2018 | $2,158 | $329,000 | $74,800 | $254,200 |
| 2017 | $2,138 | $173,800 | $0 | $0 |
| 2016 | $2,090 | $167,970 | $0 | $0 |
| 2015 | $2,000 | $157,905 | $0 | $0 |
| 2014 | $1,976 | $156,200 | $0 | $0 |
Property History
| Date | Event | Price | List to Sale | Price per Sq Ft |
|---|---|---|---|---|
| 11/12/2025 11/12/25 | For Sale | $665,000 | -- | $170 / Sq Ft |
Purchase History
| Date | Type | Sale Price | Title Company |
|---|---|---|---|
| Warranty Deed | -- | Accommodation | |
| Warranty Deed | -- | Pro Title & Escrow Inc | |
| Corporate Deed | -- | First American Title Agency |
Mortgage History
| Date | Status | Loan Amount | Loan Type |
|---|---|---|---|
| Open | $300,000 | Purchase Money Mortgage | |
| Previous Owner | $25,495 | Stand Alone Second |
Source: UtahRealEstate.com
MLS Number: 2122433
APN: 38-383-0004
- 360 W 800 S
- 1421 S 180 W Unit 17
- 290 W Apple Blossom Way
- 173 W 650 S Unit 10
- 309 1050 S Unit LUCAS
- 309 1050 S Unit MORGAN
- 309 1050 S Unit HARMON
- 309 1050 S Unit CALDWE
- 309 1050 S Unit BAXTER
- 309 1050 S Unit MORRIS
- 309 1050 S Unit MELROS
- 740 S 550 St W Unit 5
- 465 S Towers Dr
- 1046 S 650 St W Unit 1
- 709 W 800 S
- 916 S 100 E
- 390 S Salem Lake Dr
- 567 S Hazel Dr
- 1342 S 140 E Unit 11
- 1346 S 140 E Unit 10
- 1361 E 50 S
- 1461 E 100 S
- 62 S 1400 E
- 686 Tomahawk Dr Unit TOP
- 32 E Utah Ave
- 32 E Utah Ave Unit 202
- 1338 S 450 E
- 752 N 400 W
- 67 W Summit Dr
- 1676 S 500 W St
- 651 Saddlebrook Dr
- 771 W 300 S
- 1045 S 1700 W Unit 1522
- 1201 S 1700 W
- 150 S Main St Unit 8
- 150 S Main St Unit 4
- 150 S Main St Unit 7
- 1716 S 2900 E St
- 1329 E 410 S
- 755 E 100 N
